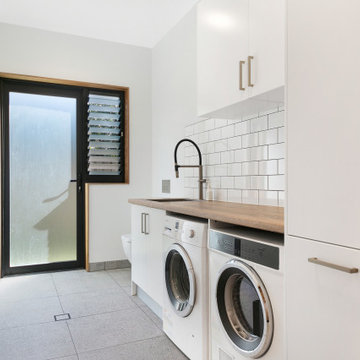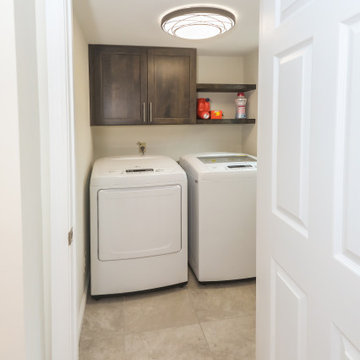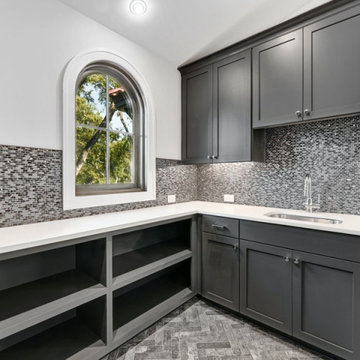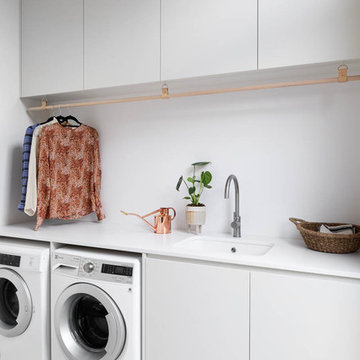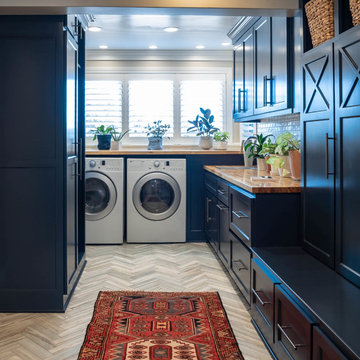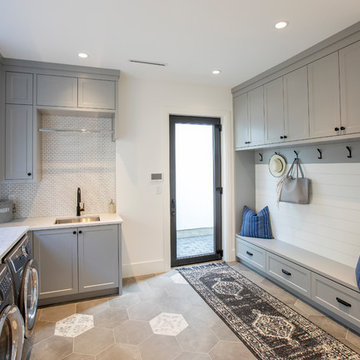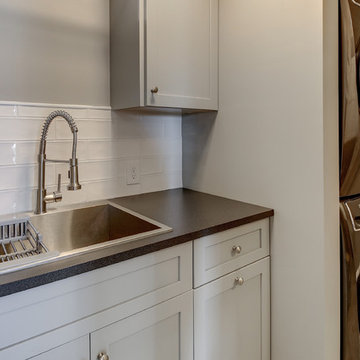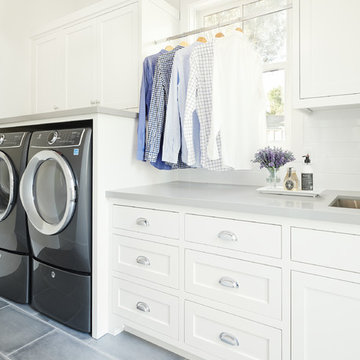Laundry Room Design Ideas with Grey Floor and Turquoise Floor
Refine by:
Budget
Sort by:Popular Today
121 - 140 of 6,914 photos
Item 1 of 3
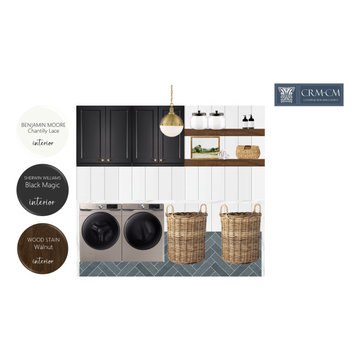
California Eclectic Laundry Room Design for Remodel Project in Titusville Florida. CRM-CM offers design services for New Residential Construction and Remodel Projects, ask about our Design Packages today.

Style and function! The Pitt Town laundry has both in spades.
Designer: Harper Lane Design
Stone: WK Quantum Quartz from Just Stone Australia in Alpine Matt
Builder: Bigeni Built
Hardware: Blum Australia Pty Ltd / Wilson & Bradley
Photo credit: Janelle Keys Photography
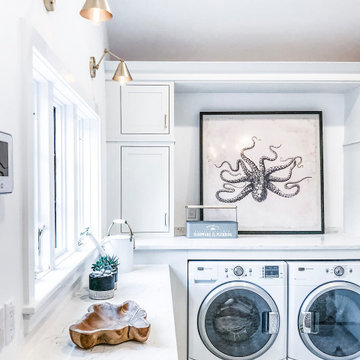
This beautiful room serves as laundry room and mudroom combined. The gorgeous gray patterned Moroccan tile adds a pop of visual interest to this otherwise clean, white design. Quartz countertops perfect for folding clothes combined with brass light fixtures and custom recessed cabinetry make this space both extremely functional and absolutely gorgeous.

Martha O'Hara Interiors, Interior Design & Photo Styling | Troy Thies, Photography | Swan Architecture, Architect | Great Neighborhood Homes, Builder
Please Note: All “related,” “similar,” and “sponsored” products tagged or listed by Houzz are not actual products pictured. They have not been approved by Martha O’Hara Interiors nor any of the professionals credited. For info about our work: design@oharainteriors.com

This bespoke kitchen is the perfect blend of subtle elements alongside statement design.
While the irregular ceiling heights and central pillar could have posed a problem, the clever colour scheme serves to draw your eye away from these areas and focuses instead on the dramatic charcoal grey cabinetry with its bevelled door detail and knurled, polished brass handles.
A bespoke bar area with built-in Miele wine cooler has been hand-painted in a rich, luxurious shade of purple. While the use of an antique mirror splashback in this area further enhances the luxurious feel of the design.
Reeded glass has been used in the display cabinets both within the bar and also either side of the sink, which has been strategically positioned by the window to allow lovely views out to the garden.
The whole kitchen has been finished with Corian worktops, beautifully moulded to provide a seamless wet area along with an unobtrusive splashback and extractor hood above the Miele Induction hob. Other appliances include a Miele oven stack with warming drawer, a Quooker and an American style fridge freezer.
A run of full height cabinetry has been provided along one wall with a double door larder cupboard, open shelving and a secret door leading through to the bespoke utility.
In the centre of the room the large, square shaped island has ample space for storage and seating. Here a softer shade of blush pink has been chosen to delicately contrast with the deeper tones throughout the rest of the room.
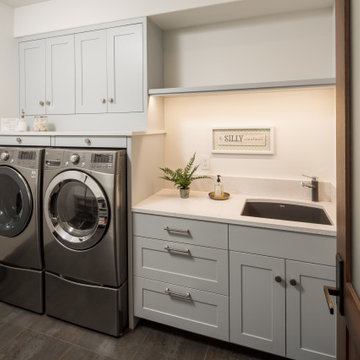
Custom cabinets define the functional Laundry Room. Pull out racks above the washer and dryer provide flat drying racks for delicates.

Laundry room with shaker white cabinets, black countertop, honeycomb tile backsplash and plenty of storage.

This gorgeous beach condo sits on the banks of the Pacific ocean in Solana Beach, CA. The previous design was dark, heavy and out of scale for the square footage of the space. We removed an outdated bulit in, a column that was not supporting and all the detailed trim work. We replaced it with white kitchen cabinets, continuous vinyl plank flooring and clean lines throughout. The entry was created by pulling the lower portion of the bookcases out past the wall to create a foyer. The shelves are open to both sides so the immediate view of the ocean is not obstructed. New patio sliders now open in the center to continue the view. The shiplap ceiling was updated with a fresh coat of paint and smaller LED can lights. The bookcases are the inspiration color for the entire design. Sea glass green, the color of the ocean, is sprinkled throughout the home. The fireplace is now a sleek contemporary feel with a tile surround. The mantel is made from old barn wood. A very special slab of quartzite was used for the bookcase counter, dining room serving ledge and a shelf in the laundry room. The kitchen is now white and bright with glass tile that reflects the colors of the water. The hood and floating shelves have a weathered finish to reflect drift wood. The laundry room received a face lift starting with new moldings on the door, fresh paint, a rustic cabinet and a stone shelf. The guest bathroom has new white tile with a beachy mosaic design and a fresh coat of paint on the vanity. New hardware, sinks, faucets, mirrors and lights finish off the design. The master bathroom used to be open to the bedroom. We added a wall with a barn door for privacy. The shower has been opened up with a beautiful pebble tile water fall. The pebbles are repeated on the vanity with a natural edge finish. The vanity received a fresh paint job, new hardware, faucets, sinks, mirrors and lights. The guest bedroom has a custom double bunk with reading lamps for the kiddos. This space now reflects the community it is in, and we have brought the beach inside.
Laundry Room Design Ideas with Grey Floor and Turquoise Floor
7

