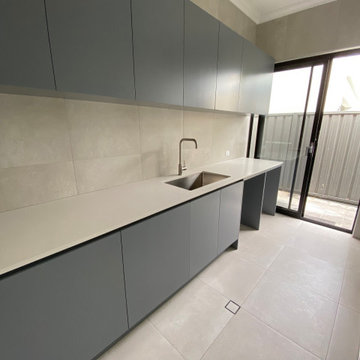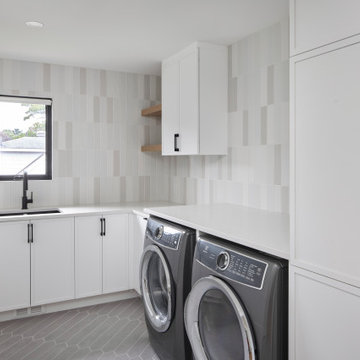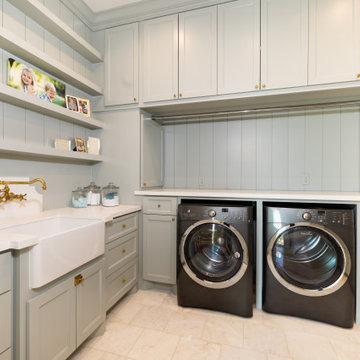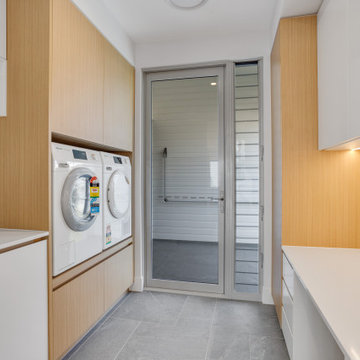Laundry Room Design Ideas with Grey Splashback and Metallic Splashback
Refine by:
Budget
Sort by:Popular Today
141 - 160 of 811 photos
Item 1 of 3

Custom Built home designed to fit on an undesirable lot provided a great opportunity to think outside of the box with creating a large open concept living space with a kitchen, dining room, living room, and sitting area. This space has extra high ceilings with concrete radiant heat flooring and custom IKEA cabinetry throughout. The master suite sits tucked away on one side of the house while the other bedrooms are upstairs with a large flex space, great for a kids play area!

European laundry hiding behind stunning George Fethers Oak bi-fold doors. Caesarstone benchtop, warm strip lighting, light grey matt square tile splashback and grey joinery. Entrance hallway also features George Fethers veneer suspended bench.

Light and elegant utility room in cashmere grey finish with white worktops, marble chevron tiles and brass accessories.
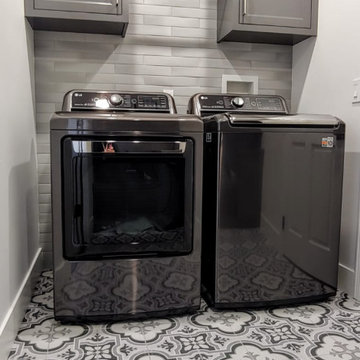
Laundry room featuring gray and white Spanish floor tiles and a subway tile floor to ceiling backsplash.

Main level laundry with large counter, cabinets, side by side washer and dryer and tile floor with pattern.
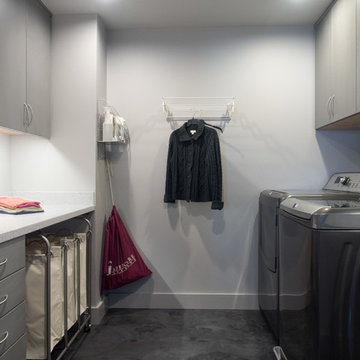
Formerly the master closet, this fully renovated space takes the drudgery out of doing laundry. With ample folding space, laundry basket space and storage for linens and toiletries for the adjacent master bathroom, this laundry room draws rather than repels. The laundry sink and drying rack round out the feature rich laundry room.
Photo by A Kitchen That Works LLC

Due to the cramped nature of the original space, the powder room and adjacent laundry room were relocated to the home’s new addition and the kitchen layout was reformatted to improve workflow.

This well-appointed laundry room is just down a short hall from the kitchen. The space at the back wall can accommodate rolling hampers.

New build dreams always require a clear design vision and this 3,650 sf home exemplifies that. Our clients desired a stylish, modern aesthetic with timeless elements to create balance throughout their home. With our clients intention in mind, we achieved an open concept floor plan complimented by an eye-catching open riser staircase. Custom designed features are showcased throughout, combined with glass and stone elements, subtle wood tones, and hand selected finishes.
The entire home was designed with purpose and styled with carefully curated furnishings and decor that ties these complimenting elements together to achieve the end goal. At Avid Interior Design, our goal is to always take a highly conscious, detailed approach with our clients. With that focus for our Altadore project, we were able to create the desirable balance between timeless and modern, to make one more dream come true.

A mixed use mud room featuring open lockers, bright geometric tile and built in closets.
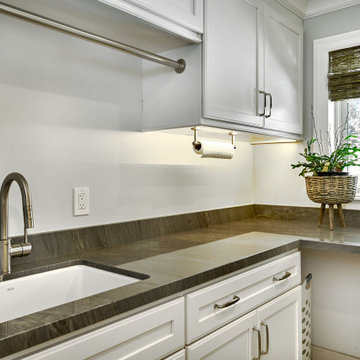
This well-appointed laundry room is just down a short hall from the kitchen. The space at the back wall can accommodate rolling hampers.
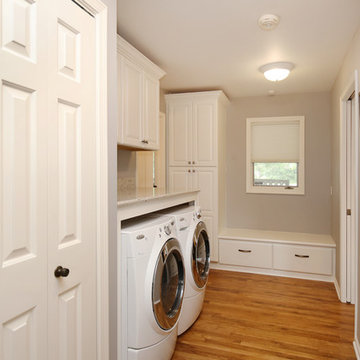
The focal point of this kitchen is the expansive island that accommodates seating for six! This family enjoys hanging out in the kitchen and watching TV, so the island is positioned to allow that. Classic dark toned wood cabinets get a touch of modern appeal with the addition of white upper cabinets.
Laundry Room Design Ideas with Grey Splashback and Metallic Splashback
8
