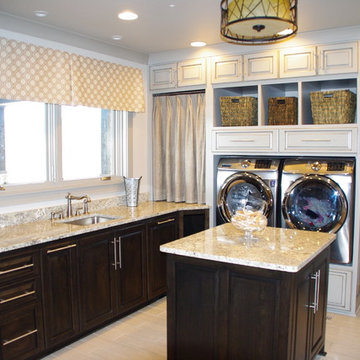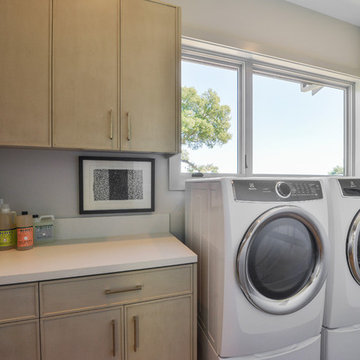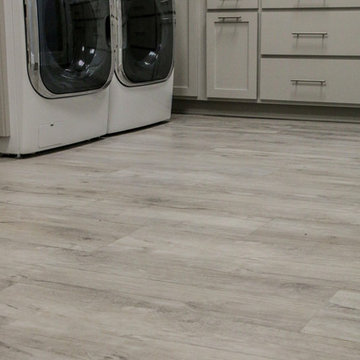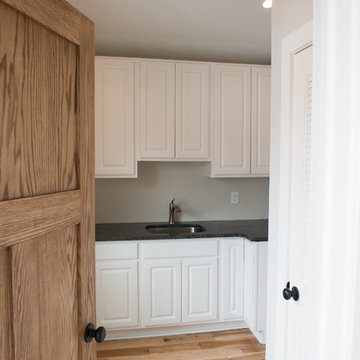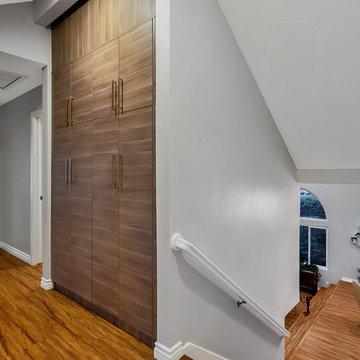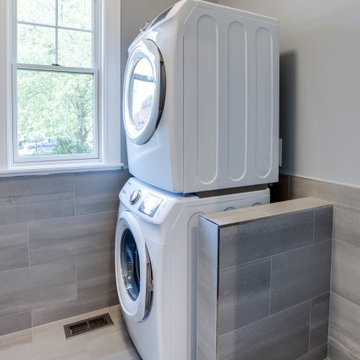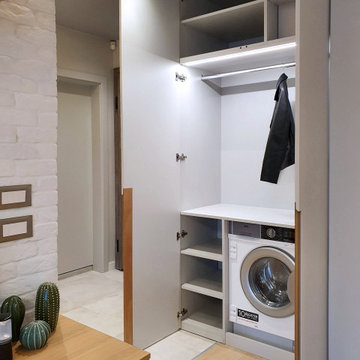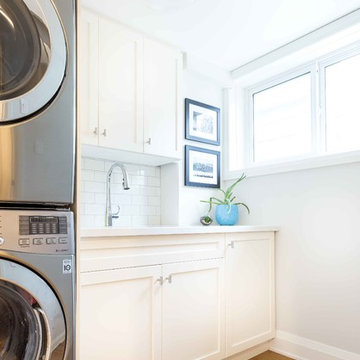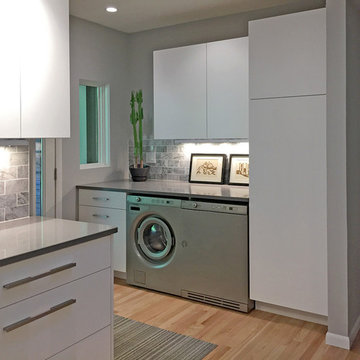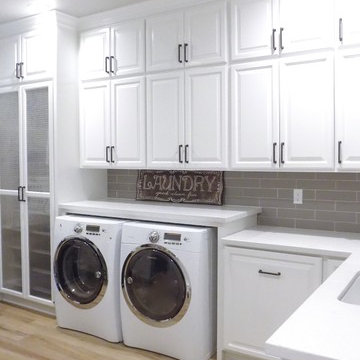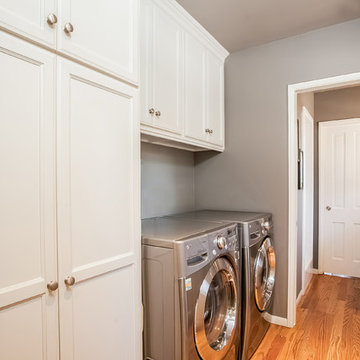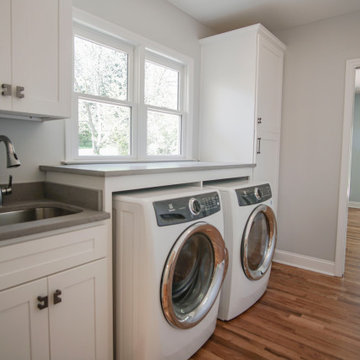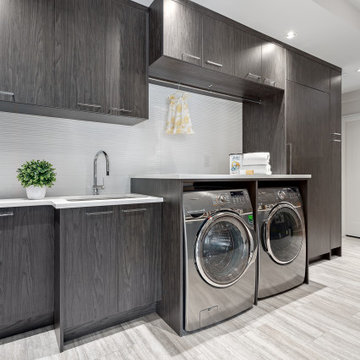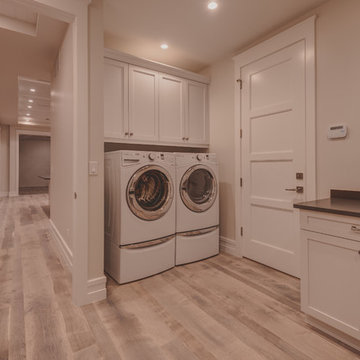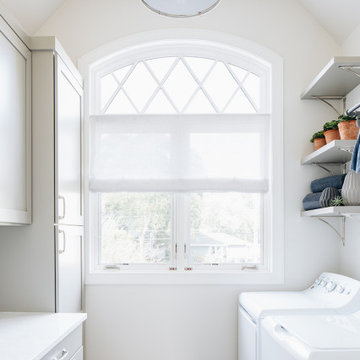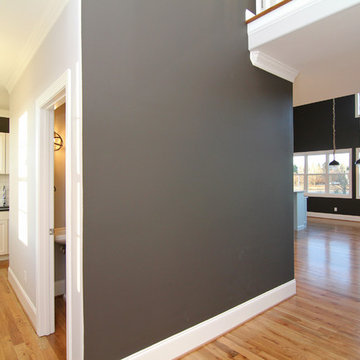Laundry Room Design Ideas with Grey Walls and Light Hardwood Floors
Refine by:
Budget
Sort by:Popular Today
141 - 160 of 269 photos
Item 1 of 3
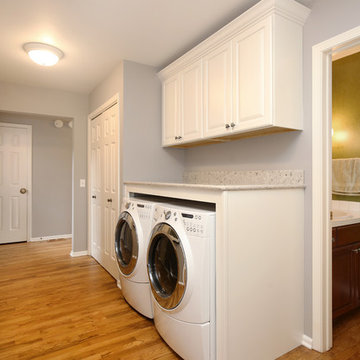
The focal point of this kitchen is the expansive island that accommodates seating for six! This family enjoys hanging out in the kitchen and watching TV, so the island is positioned to allow that. Classic dark toned wood cabinets get a touch of modern appeal with the addition of white upper cabinets.
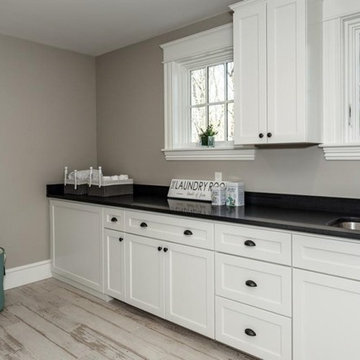
Remodeling your home? Don't overlook the laundry room! Our Absolute Black Honed granite added function and style to this once neglected space.
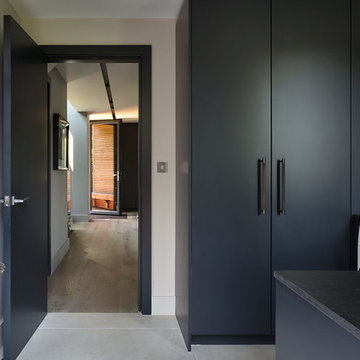
Roundhouse Urbo and Metro matt lacquer bespoke kitchen in Farrow & Ball Railings and horizontal grain Driftwood veneer with worktop in Nero Assoluto Linen Finish with honed edges.
Photography by Nick Kane
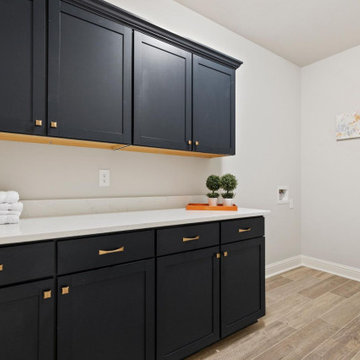
The community is carved out around beautiful, mature trees that give every homeowner a quiet and private backyard view. Most would describe this community as luxury meets location! These homes are loaded with features and within reach from great dining, shopping, Entertainment and schools. Upon completion, every home is move-in ready and include the following features at the base price: stainless steel kitchen appliances, gas fireplace, crown molding, tier 1 overlay cabinets (includes white, gray and stain options) with hardware, 3 CM granite countertops with under mount sinks throughout, framed bathroom mirrors, wood flooring in the living area, slate or travertine style tile in wet areas, LED lighting, post tension slab and fully sodded yard with a landscaping package. For a more custom look to fit your style, we offer the following upgrade options: painted exterior brick, kitchen appliance upgrade options, wood-look ceramic tile, quartz countertops and more! The community amenities include sidewalks, large common space for recreational use and a beautiful pond. Call us today to secure a homesite in the most desired community in Ascension Parish!
Laundry Room Design Ideas with Grey Walls and Light Hardwood Floors
8
