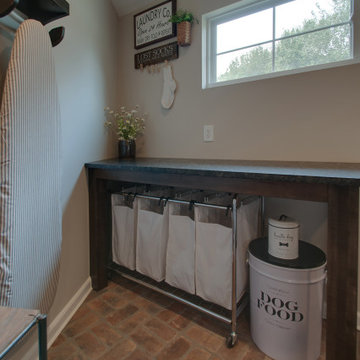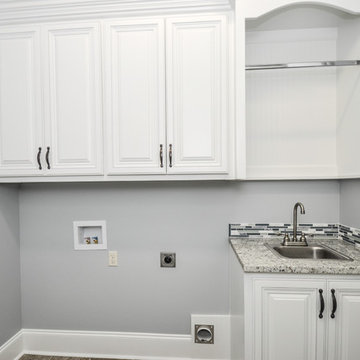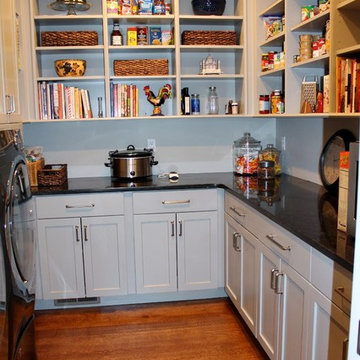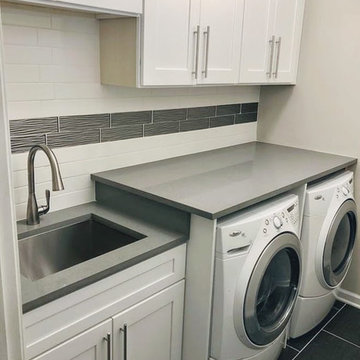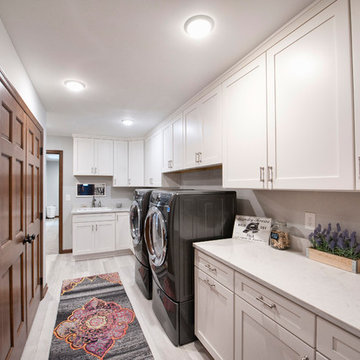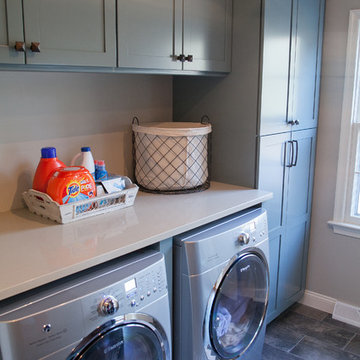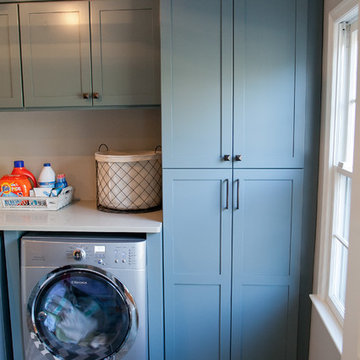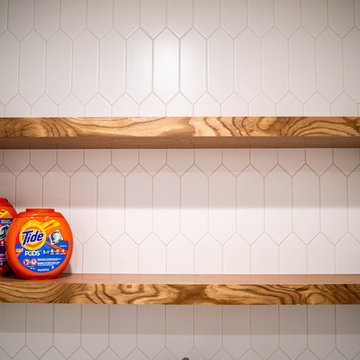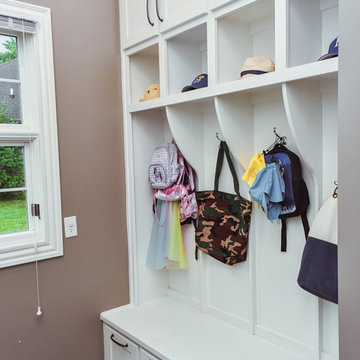Laundry Room Design Ideas with Grey Walls
Refine by:
Budget
Sort by:Popular Today
161 - 180 of 2,019 photos
Item 1 of 3
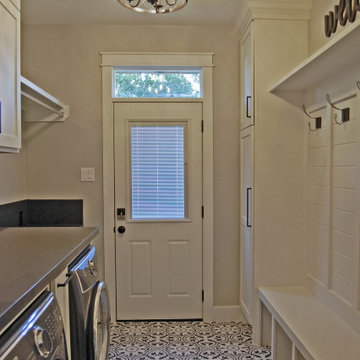
Black and white patterned tile give this room a play on contrast. The under mounted washer and dryer allow for an expansive countertop to fold clothes. A clothes hanging rod to manage dry and wet clothes. Shaker style doors add to the farmhouse look. The room doubles as a laundry and mud room. Shoe storage below a bench seat. Paneled walls with wall hooks. Open display shelf.
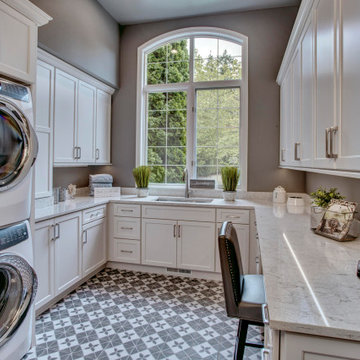
The homeowner wanted a space that wasn't just a laundry room but a space that provided more function and brightness. The old laundry room was dark and just a room you passed through when coming in and out of the garage. Now our homeowner has a space that is bright and cheery and a place where she can work as well.
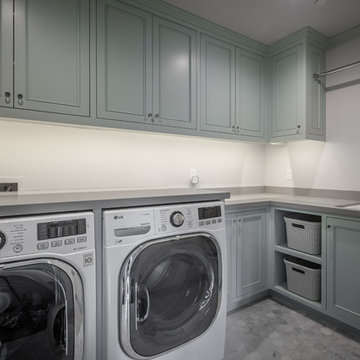
Practically designed laundry room space, with Caesarstone counters over washer and dryer.
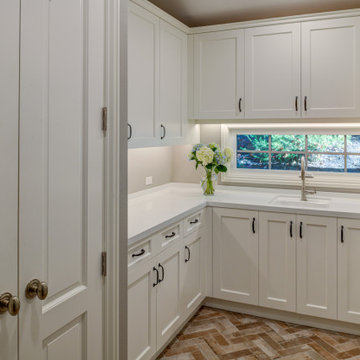
Beautiful and organized! That is what this laundry room is, with a warm herringbone floor to create an inviting place to do the big chore!
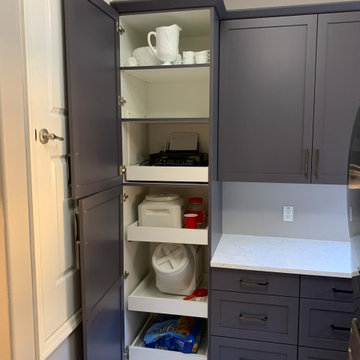
Custom laundry room cabinetry built to maximize space and functionality. Drawers and pull out shelves keep this homeowner from having to get down on their knees to grab what they need. Soft close door hinges and drawer glides add a luxurious feel to this clean and simple laundry room.
With today's melamine selection, you can create practical, resistant, beautiful solutions without breaking the bank. In this laundry / mudroom / powder room, I was able to do just that, by building a wall to wall storage area, incorporating the washer and dryer, sink area, above cabinetry, hanging and folding stations, this once dated, dark and gloomy space got a makeover that the client is proud to use .
Materials used: FLOORING; existing ceramic tile - WALL TILE; metro subway 12” x 4” high gloss white – CUSTOM CABINETS; Uniboard G22 Ribbon white – COUNTERS; Polar white - WALL PAINT; 6206-21 Sketch paper.

A utility doesn't have to be utilitarian! This narrow space in a newly built extension was turned into a pretty utility space, packed with storage and functionality to keep clutter and mess out of the kitchen.
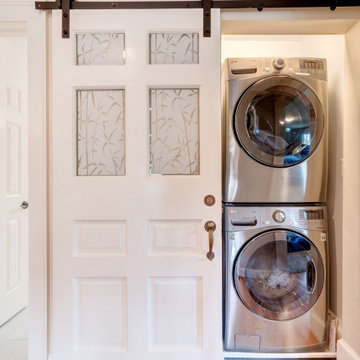
Laundry closet with stacked washer-dryer hidden by original home front door.
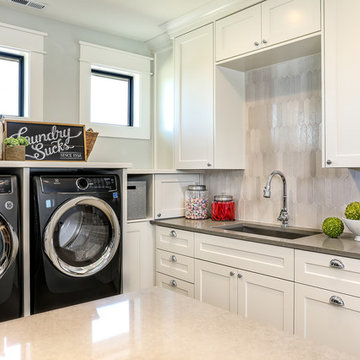
Whimsical details, such as zigzag patterned floor tile, textured glazed clay backsplash, and a hanging dome light in hammered nickel, make the laundry room a perfect combination of function and fun. The room features ample built-in storage for laundry baskets and supplies, a built-in ironing board, and separate gift wrapping area complete with hanging rods for wrapping paper and ribbons.
For more photos of this project visit our website: https://wendyobrienid.com.
Photography by Valve Interactive: https://valveinteractive.com/
Laundry Room Design Ideas with Grey Walls
9
