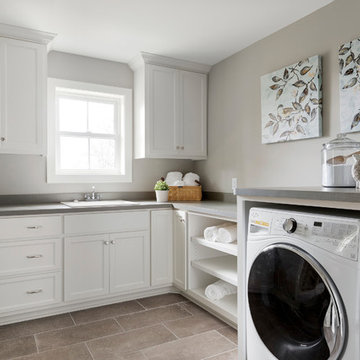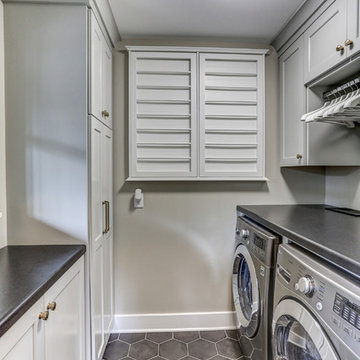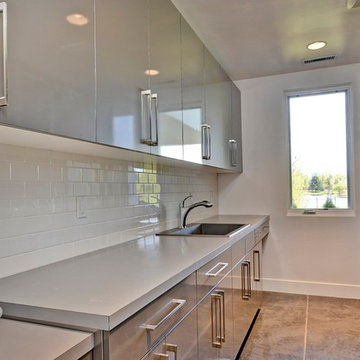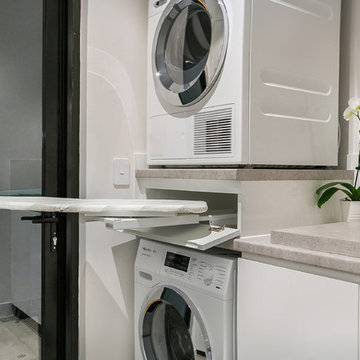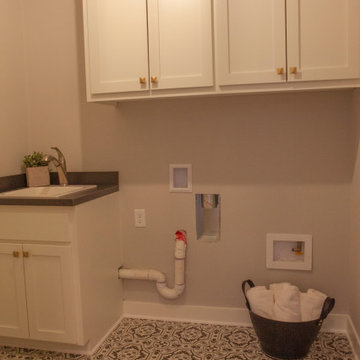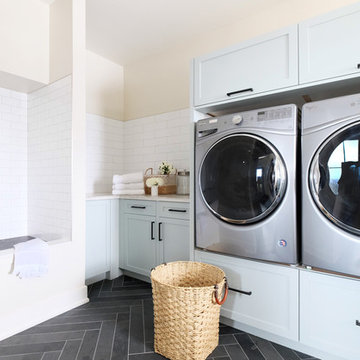Laundry Room Design Ideas with Laminate Benchtops and Grey Benchtop
Refine by:
Budget
Sort by:Popular Today
1 - 20 of 467 photos
Item 1 of 3

This small garage entry functions as the mudroom as well as the laundry room. The space once featured the swing of the garage entry door, as well as the swing of the door that connects it to the foyer hall. We replaced the hallway entry door with a barn door, allowing us to have easier access to cabinets. We also incorporated a stackable washer & dryer to open up counter space and more cabinet storage. We created a mudroom on the opposite side of the laundry area with a small bench, coat hooks and a mix of adjustable shelving and closed storage.
Photos by Spacecrafting Photography

The laundry room, just off the master suite, was designed to be bright and airy, and a fun place to spend the morning. Green/grey contoured wood cabinets keep it fun, and laminate counters with an integrated undermount stainless sink keep it functional and cute. Wallpaper throughout the room and patterned luxury vinyl floor makes the room just a little more fun.

Floor to ceiling storage with open shelving and a space to fold items. The long cabinet accommodates cleaning supplies such as mops & vacuum cleaners.

Whether it’s used as a laundry, cloakroom, stashing sports gear or for extra storage space a utility and boot room will help keep your kitchen clutter-free and ensure everything in your busy household is streamlined and organised!
Our head designer worked very closely with the clients on this project to create a utility and boot room that worked for all the family needs and made sure there was a place for everything. Masses of smart storage!
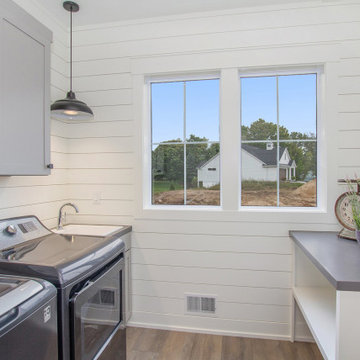
This stand-alone condominium takes a bold step with dark, modern farmhouse exterior features. Once again, the details of this stand alone condominium are where this custom design stands out; from custom trim to beautiful ceiling treatments and careful consideration for how the spaces interact. The exterior of the home is detailed with dark horizontal siding, vinyl board and batten, black windows, black asphalt shingles and accent metal roofing. Our design intent behind these stand-alone condominiums is to bring the maintenance free lifestyle with a space that feels like your own.

Rich "Adriatic Sea" blue cabinets with matte black hardware, white formica countertops, matte black faucet and hardware, floor to ceiling wall cabinets, vinyl plank flooring, and separate toilet room.
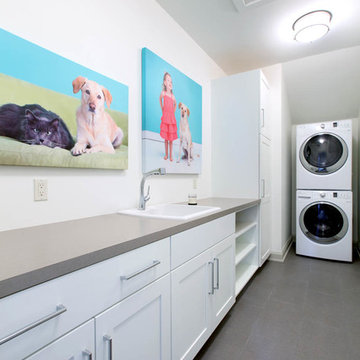
2014 Fall Parade East Grand Rapids I J Visser Design I Joel Peterson Homes I Rock Kauffman Design I Photography by M-Buck Studios
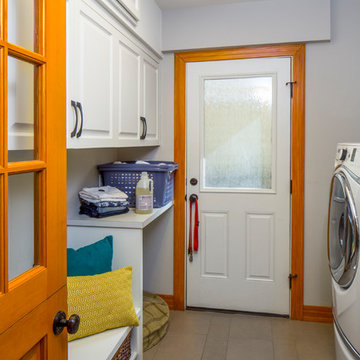
On the same hall is the Laundry/Utility room. Beyond the laundry function, it houses items for the family pet, including storage of leashes, food, etc. and a sleeping space.
The interior Dutch door to the room allows for temporary--but friendly--containment of the sometimes overly-enthusiastic pooch.
The side door leads to an exterior porch, and either the back yard or the street.
dutch door • 6" x 24" & 12" x 24" Stone Peak "Moon Sky" porcelain tile by Pangaea/Sky • "Crisp Linen" Wilsonart plastic laminate • stained oak trim • Swiss Coffee paint (flat) by Benjamin Moore at cabinets • Seattle Mist paint (flat) by Benjamin Moore at walls • Whirlpool washer & Dryer •
Construction by CG&S Design-Build.
Photography by Tre Dunham, Fine focus Photography
Laundry Room Design Ideas with Laminate Benchtops and Grey Benchtop
1



