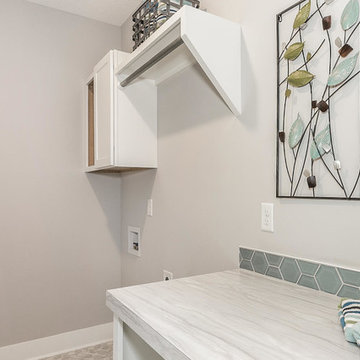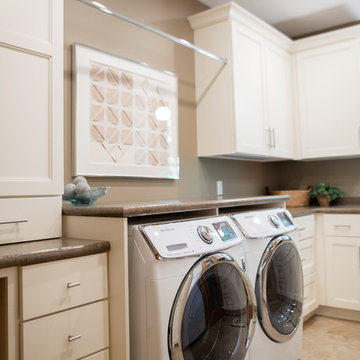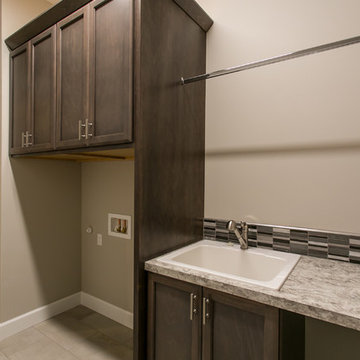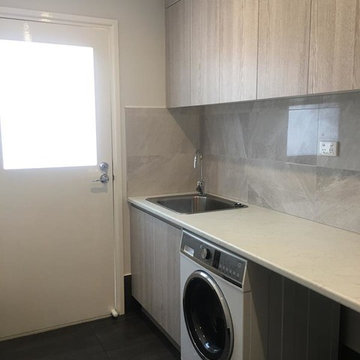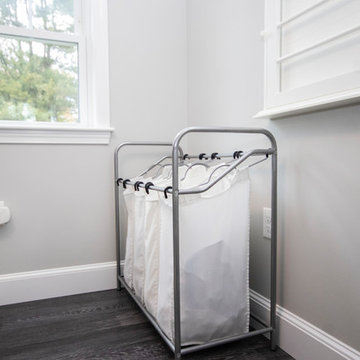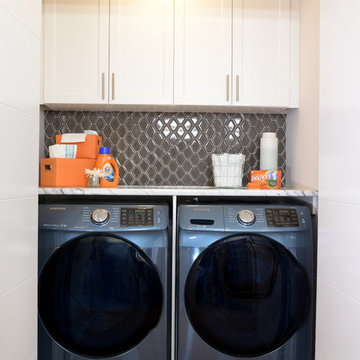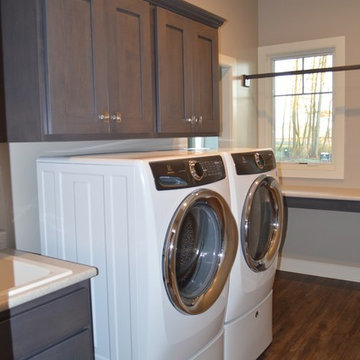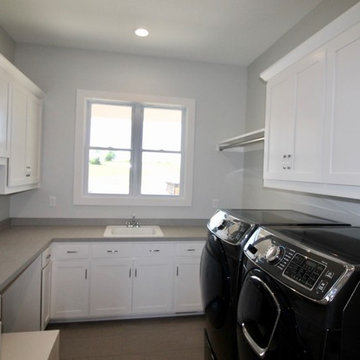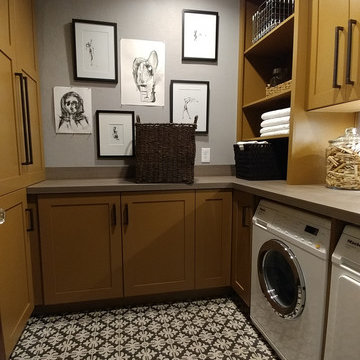Laundry Room Design Ideas with Laminate Benchtops and Grey Walls
Refine by:
Budget
Sort by:Popular Today
241 - 260 of 818 photos
Item 1 of 3
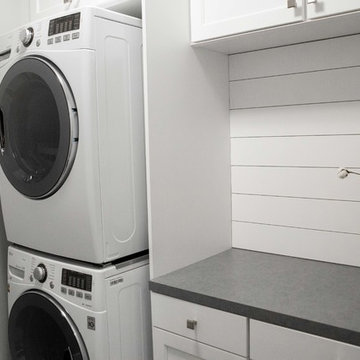
Only 29 of these stand-alone villa condominiums in this project. Clean and calming design and colors. Private master suite stretches the length of the condo. Main floor office with shiplap wall treatment. Coffered ceiling with beams in kitchen and dining areas. Interiors to be built exactly as you would like.
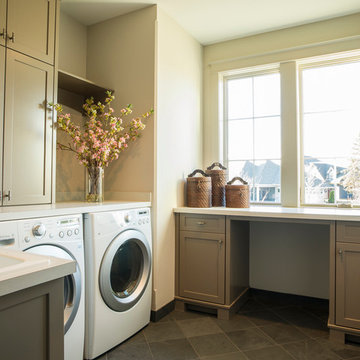
Grey slate floors and grey cabinetry give a crisp clean look to this Renaissance Builders laundry room.
Harlin Photograpy
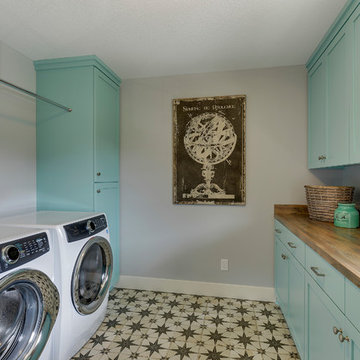
Funky Laundry Room with Antique tile flooring, wood look laminate top, and plenty of space!
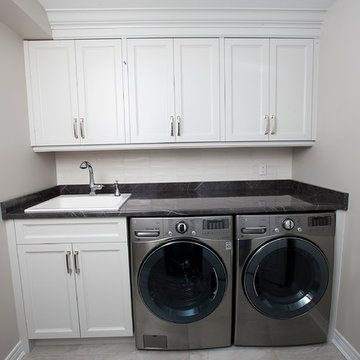
This project included removal of the structural wall between the kitchen and the dining room, master bathroom remodeling, installation of new hardwood floor throughout, completely changing the living room and fireplace wall and the main staircase. Creating a beautiful, clean, transitional home with open space this two storey gem was transformed from a retro 80's look to a modern euphoria. After some guidance from our clients, our team was able to transform this home to the beauty it is now. This renovation in Niagara Falls could not have been done without the team from Cromade Cabinetry and the design of Susan Greco. Photo credits - Stephen King Photography
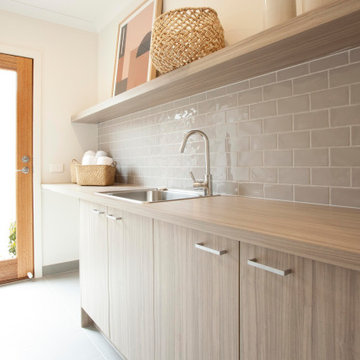
Laundry Room in the Delta 299 at Riverside Estate, Killara from the Alpha Collection by JG King Homes
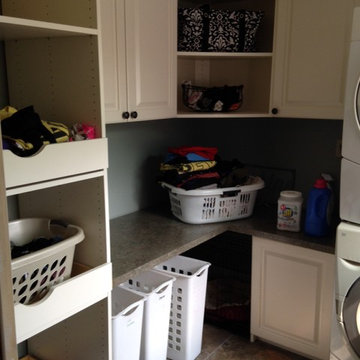
Pullouts in a tower of shelves make this laundry room very functional - each of the older children has their own laundry basket. The area under the counter top was left open to accommodate standing laundry baskets and a dog cage, hidden in the corner. The open corner cabinet leaves room to show off fun baskets and totes.
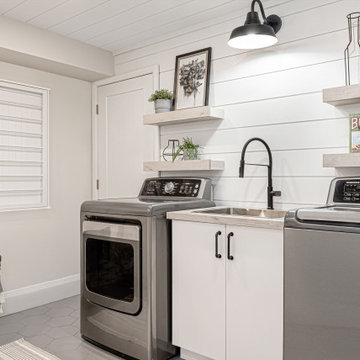
Black & White Laundry Room: Transformed from an unfinished windowless basement corner to a bright and airy space.
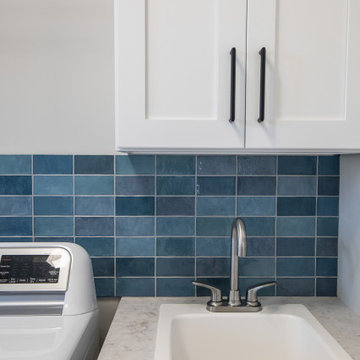
Designing a contemporary exterior to this ranch allowed this home to have unique features, like an 11' ceiling in the office, and bring a new face to the community. Kate, owner of Embassy Design, did an amazing job transitioning that contemporary exterior to interior elements that add character and visual interest to the spaces inside. Custom, amish cabinetry is used throughout the kitchen and subtle trim details and tile selections make this home's finish beautiful.
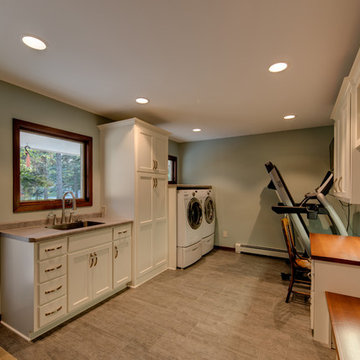
This fully functional mudroom gave these homeowners a very versatile space. This room features a laundry space with hidden storage for hanging clothes and laundry baskets. The undermount stainless steel sink in the laminate top is functional while maintaining a clean updated look.
Todd Myra Photography
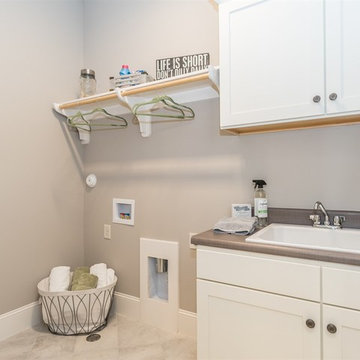
2016 Parade of Homes Silver Winner - The Pendleton Cottage in Henderson Place at Fearrington.
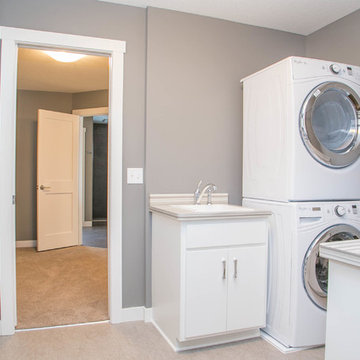
This modern and custom LDK laundry room is functional and perfect for your new home! The stack-able washer and dryer leaves extra room for storage and organization!
Laundry Room Design Ideas with Laminate Benchtops and Grey Walls
13
