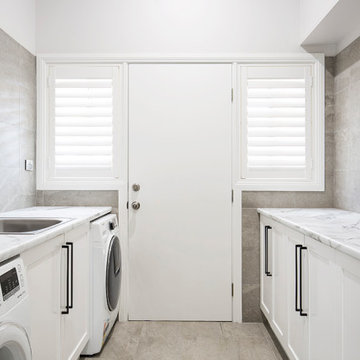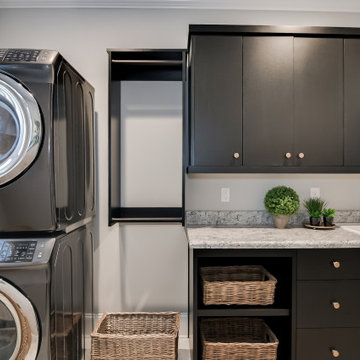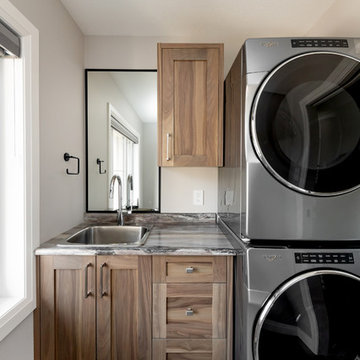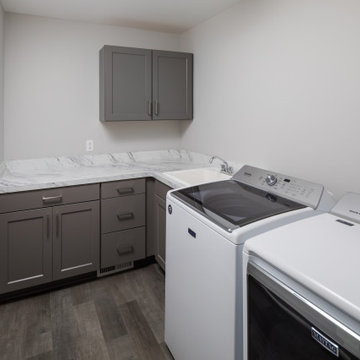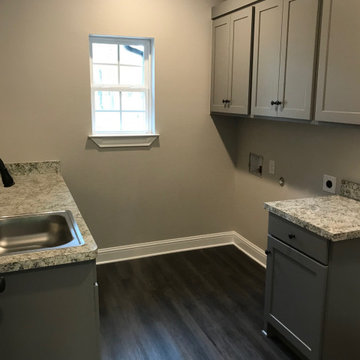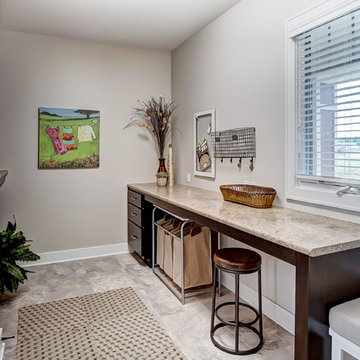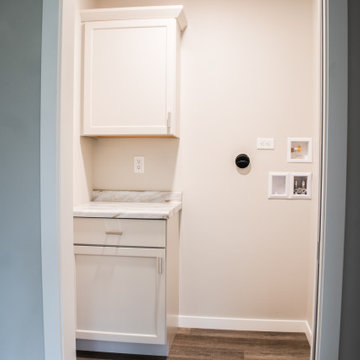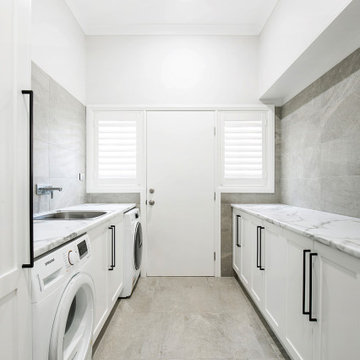Laundry Room Design Ideas with Laminate Benchtops and Multi-Coloured Benchtop
Refine by:
Budget
Sort by:Popular Today
1 - 20 of 100 photos
Item 1 of 3

This home renovation project included a complete gut and reorganization of the main floor, removal of large chimney stack in the middle of the dining room, bringing floors all to same level, moving doors, adding guest bath, master closet, corner fireplace and garage. The result is this beautiful, open, spacious main floor with new kitchen, dining room, living room, master bedroom, master bath, guest bath, laundry room and flooring throughout.

Laundry room designed in small room with high ceiling. This wall unit has enough storage cabinets, foldable ironing board, laminate countertop, hanging rod for clothes, and vacuum cleaning storage.
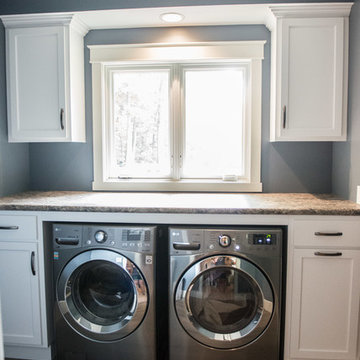
Through the master bath suite & the walk-in closet, you will find the master laundry. The perfect combination of storage, folding space & function. White painted maple cabinetry in a shaker style features a roll out trash & a pull out ironing board.
Portraits by Mandi
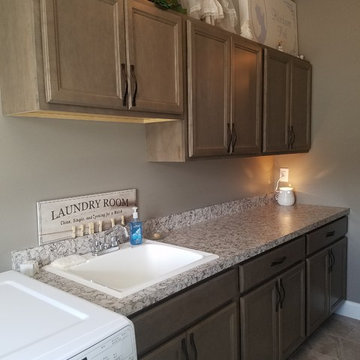
Jenni Knight is at it again! She helped design this lovely traditional laundry room with a drop in sink. The cabinets are Kemper Echo - Maple Morel Stain cabinets with laminate countertops.
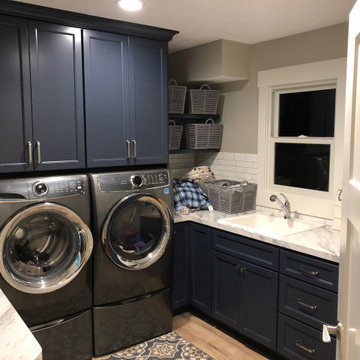
Great Northern Cabinetry , "Woodbridge", color "Harbor" with Wilsonart 4925-38 laminate countertops and backsplash is Olympia, Arctic White, 2x8 tiles
Laundry Room Design Ideas with Laminate Benchtops and Multi-Coloured Benchtop
1





