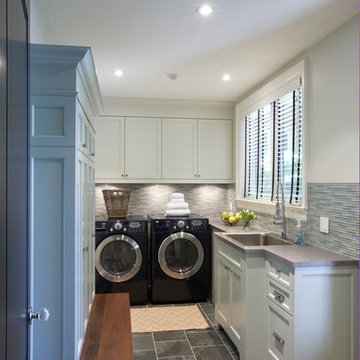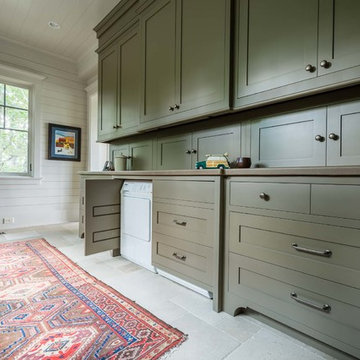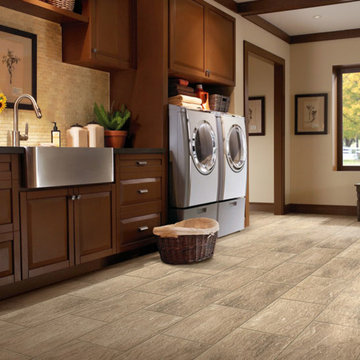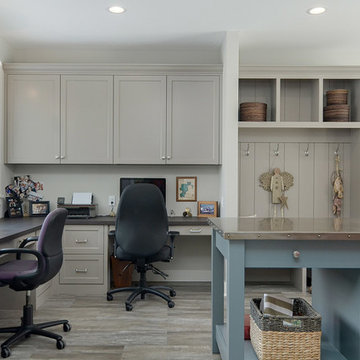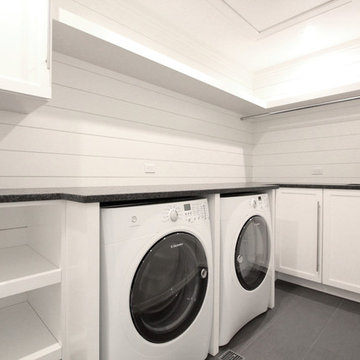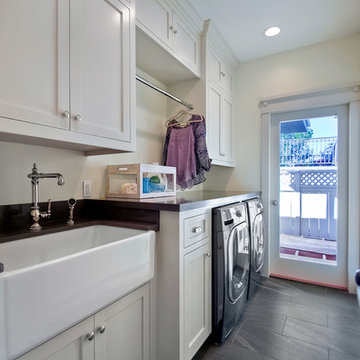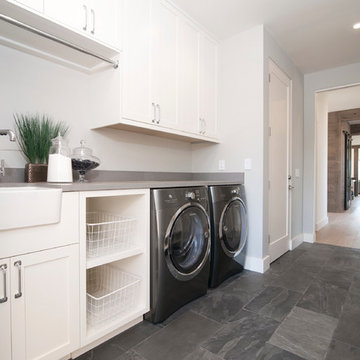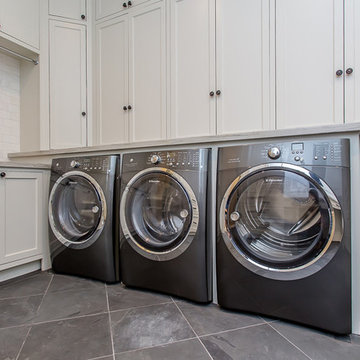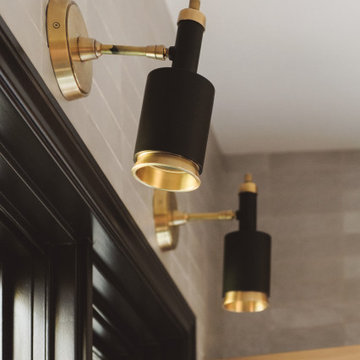Laundry Room Design Ideas with Laminate Floors and Slate Floors
Refine by:
Budget
Sort by:Popular Today
141 - 160 of 1,671 photos
Item 1 of 3
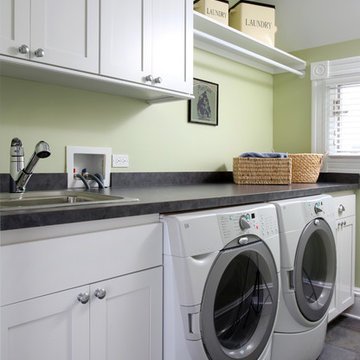
This second floor laundry room was part of a whole house renovation and addition completed by Normandy Remodeling. Award winning designer Vince Weber created this space for the homeowners in order to add convenience and functionality to their new addition.
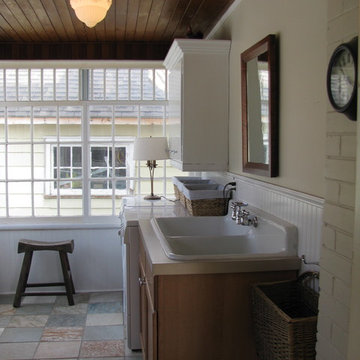
Quartzite natural stone floors were laid to bring an updated flare to this century homes entry/mudroom/laundry back porch.
Original windows were maintained and beadboard added. A salvaged double cast iron sink was installed in a sturdy cabinet that provides excellent needed storage. An upper cabinet was rescued from the basement and had new crown moulding and light rail added. The beautiful ceiling is original to the home.
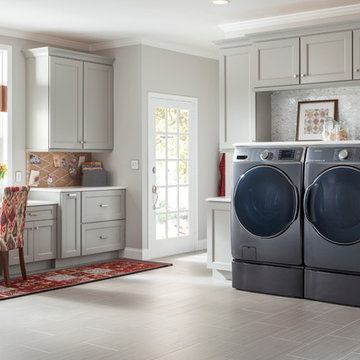
This simple laundry room is well lit and pleasantly sparse. Light grey cabinets offer plenty of space for this multi-use area.

MA Peterson
www.mapeterson.com
This mudroom was part of an updated entry way and we re-designed it to accommodate their busy lifestyle, balanced by a sense of clean design and common order. Newly painted custom cabinetry adorns the walls, with overhead space for off-season storage, cubbies for individual items, and bench seating for comfortable and convenient quick changes. We paid extra attention to detail and added tiered space for storing shoes with custom shelves under the benches. Floor to ceiling closets add multipurpose storage for outerwear, bulkier boots and sports gear. There wall opposite of the cabinets offers up a long row of wall hooks, so no matter what the kids say, there's no reason for a single coat or scarf to be left on the floor, again.
Nothing other than stone flooring would do for this transitional room, because it stands up to heavy traffic and sweeps up in just minutes. Overhead lighting simplifies the search for gear and highlights easy access to the laundry room at the end of the hall.
Photo Credit: Todd Mulvihill Photography

Mud room was entirely remodeled to improve its functionality with lots of storage (open cubbies, tall cabinets, shoe storage. Room is perfectly located between the kitchen and the garage.
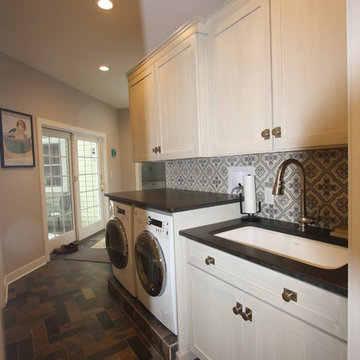
Laundry Room with built-in appliances, equipped with sink, custom brushed antique maple cabinets, ceramic backsplash, and slate tile floor.
designed and photographed by: Gary Townsend, Designer
Design Right Kitchens LLC
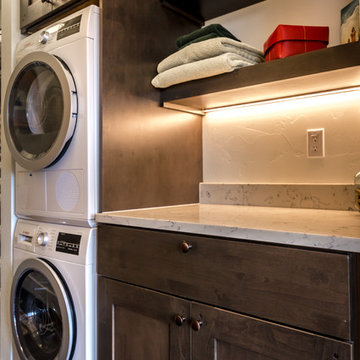
Builder | Middle Park Construction
Photography | Jon Kohlwey
Designer | Tara Bender
Starmark Cabinetry

A utility doesn't have to be utilitarian! This narrow space in a newly built extension was turned into a pretty utility space, packed with storage and functionality to keep clutter and mess out of the kitchen.

Large laundry/utility room with lots of counter space for folding along with ample storage.
Laundry Room Design Ideas with Laminate Floors and Slate Floors
8
