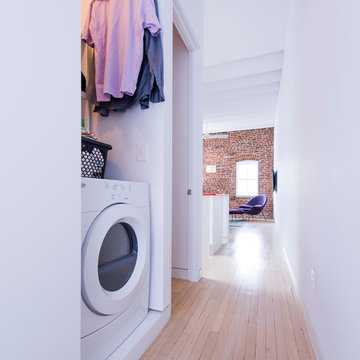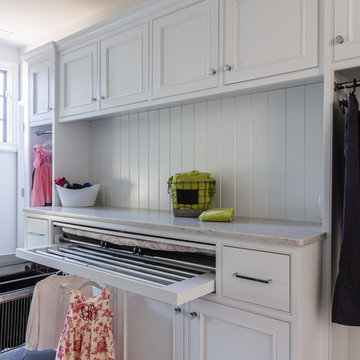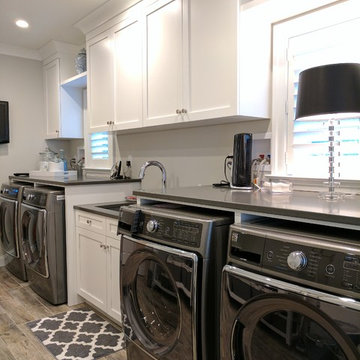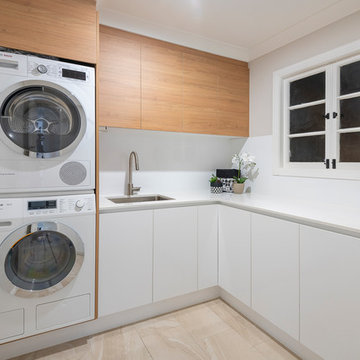Laundry Room Design Ideas with Light Hardwood Floors
Refine by:
Budget
Sort by:Popular Today
101 - 120 of 1,703 photos
Item 1 of 2

かわいいを取り入れた家づくりがいい。
無垢の床など自然素材を多めにシンプルに。
お気に入りの場所はちょっとした広くしたお風呂。
家族みんなで動線を考え、たったひとつ間取りにたどり着いた。
コンパクトだけど快適に暮らせるようなつくりを。
そんな理想を取り入れた建築計画を一緒に考えました。
そして、家族の想いがまたひとつカタチになりました。
家族構成:30代夫婦
施工面積: 132.9㎡(40.12坪)
竣工:2022年1月

This Scandinavian-style home is a true masterpiece in minimalist design, perfectly blending in with the natural beauty of Moraga's rolling hills. With an elegant fireplace and soft, comfortable seating, the living room becomes an ideal place to relax with family. The revamped kitchen boasts functional features that make cooking a breeze, and the cozy dining space with soft wood accents creates an intimate atmosphere for family dinners or entertaining guests. The luxurious bedroom offers sprawling views that take one’s breath away. The back deck is the ultimate retreat, providing an abundance of stunning vistas to enjoy while basking in the sunshine. The sprawling deck, complete with a Finnish sauna and outdoor shower, is the perfect place to unwind and take in the magnificent views. From the windows and floors to the kitchen and bathrooms, everything has been carefully curated to create a serene and bright space that exudes Scandinavian charisma.
---Project by Douglah Designs. Their Lafayette-based design-build studio serves San Francisco's East Bay areas, including Orinda, Moraga, Walnut Creek, Danville, Alamo Oaks, Diablo, Dublin, Pleasanton, Berkeley, Oakland, and Piedmont.
For more about Douglah Designs, click here: http://douglahdesigns.com/
To learn more about this project, see here: https://douglahdesigns.com/featured-portfolio/scandinavian-home-design-moraga

Building a 7,000-square-foot dream home is no small feat. This young family hired us to design all of the cabinetry and custom built-ins throughout the home, to provide a fun new color scheme, and to design a kitchen that was totally functional for their family and guests.
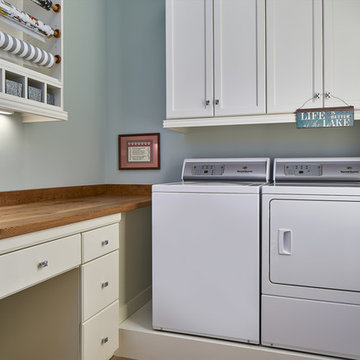
The new laundry room has evolved into a multi use room, as in the combo laundry with craft table and wrapping station we see here. The wrapping station has extra cubicles for storage, helping keep the wooden countertop neat and clean. We also have an undermount white porcelain sink and plenty of cabinet space above the raised washer and dryer.
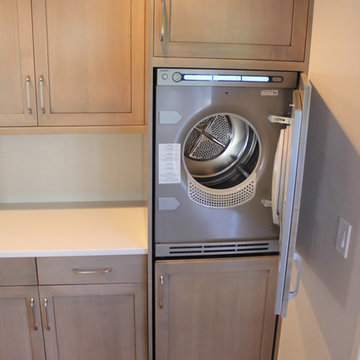
The washer / dryer had panels applied to blend in with the surroundings so you wouldn't even know they were there.

Located high on a hill overlooking Brisbane city, the View House is a ambitious and bold extension to a pre-war cottage. Barely visible from the street, the extension captures the spectacular view from all three levels and in parts, from the cottage itself. The cottage has been meticulously restored, maintaining the period features whilst providing a hint of the contemporary behind.
Photographer: Kate Mathieson Photography
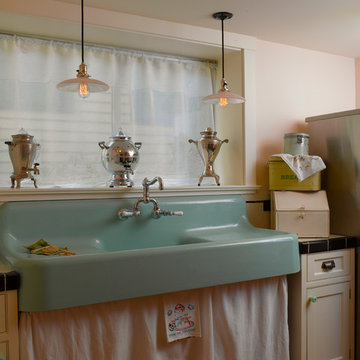
Architect: Carol Sundstrom, AIA
Contractor: Phoenix Construction
Photography: © Kathryn Barnard

The mudroom addition layout was inspired by old photographs of the home that had a glazed sunroom on the east side of the house. Using ECC countertops throughout the home provided consistency and allowed for custom molding (as seen in this fixed drip tray).
Photography: Sean McBride

This two tone kitchen is so well matched.Light and bright with a warmth through out. Kitchen table matching worktops and the same timber wrapping the kitchen. Very modern touch with the handleless island.David Murphy photography
Laundry Room Design Ideas with Light Hardwood Floors
6
