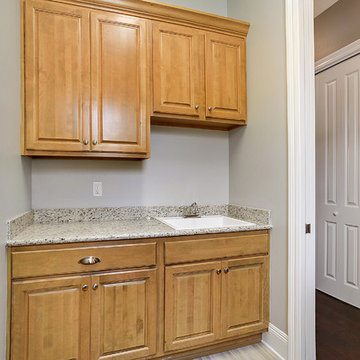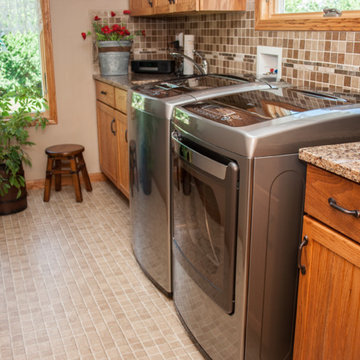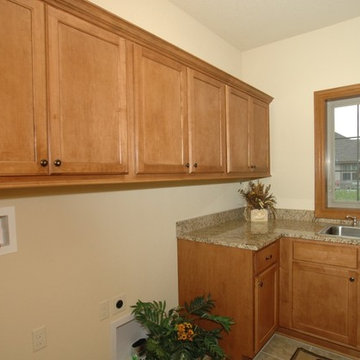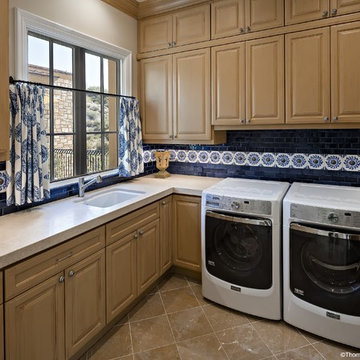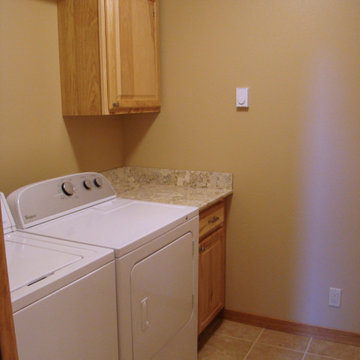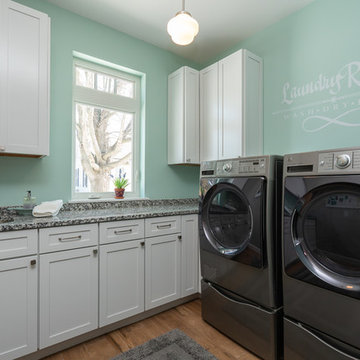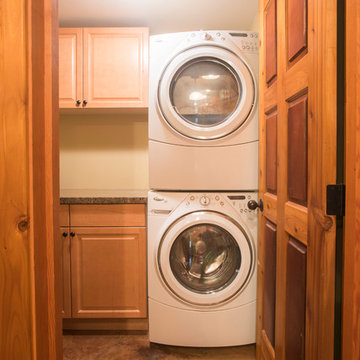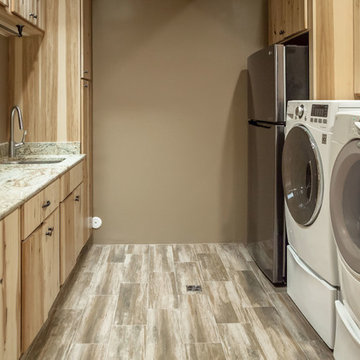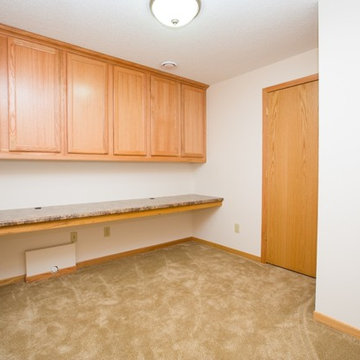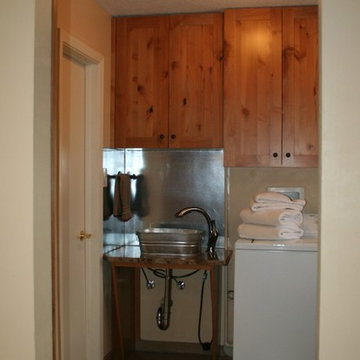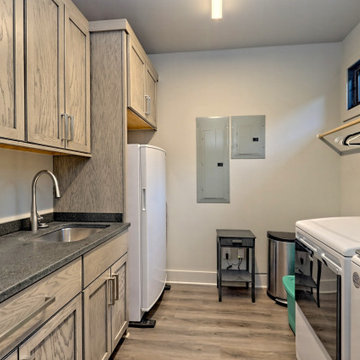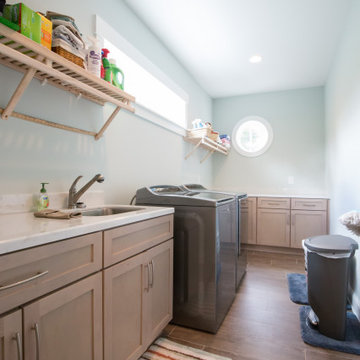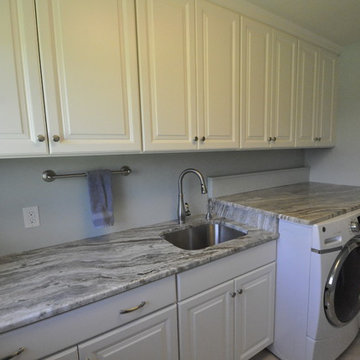Laundry Room Design Ideas with Light Wood Cabinets and Granite Benchtops
Refine by:
Budget
Sort by:Popular Today
81 - 100 of 141 photos
Item 1 of 3
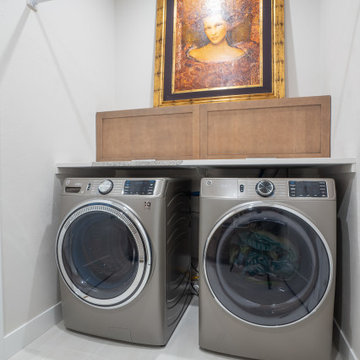
Mid Sized Modern Transitional, Decora Harmony Mable cabinets, Daltile Artigiano Glazed Ceramic Wall tiles, and Cambria Annica Quartz Countertops.
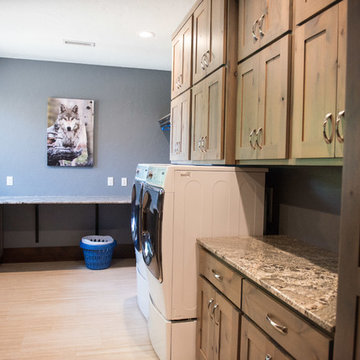
Ample cabinetry in this spacious multi-use laundry room. Large folding area at the end of the room.
Mandi B Photography
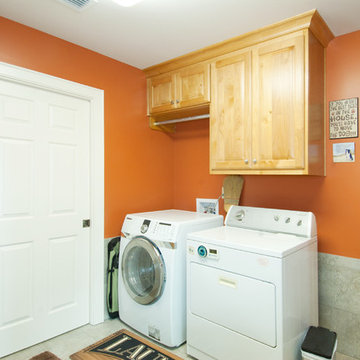
The tile wainscoting in the laundry room makes the area a great wet room for pets and messy family members while maintaining great style.
C.J. White Photography
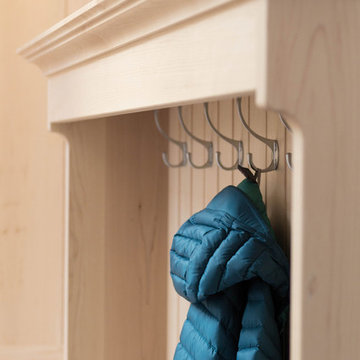
Maple shaker style boot room and fitted storage cupboards installed in the utility room of a beautiful period property in Sefton Village. The centrepiece is the settle with canopy which provides a large storage area beneath the double flip up lids and hanging space for a large number of coats, hats and scalves. Handcrafted in Lancashire using solid maple.
Photos: Ian Hampson (icadworx.co.uk)
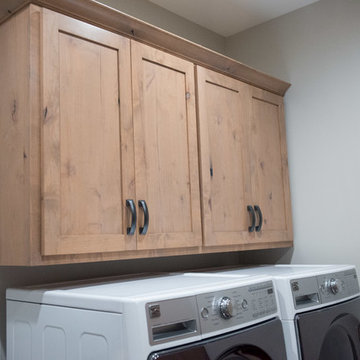
Alder wood with our custom Antique White stained finish featuring Annandale hardware from Jeffrey Alexander.
Mandi B Photography
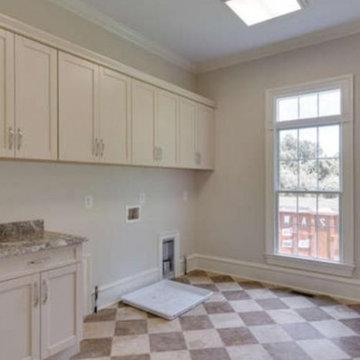
Laundry room with checkered finish natural stone tile. Granite counter and light washed cabinets with drop in sink. Plumbing roughed in for one washer and two dryers. Good Star Homes 703-819-1061
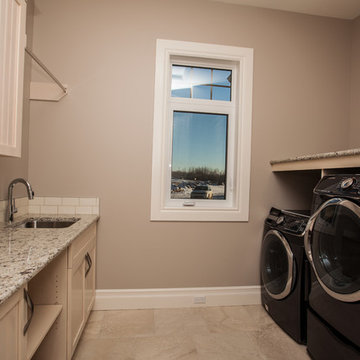
This is another one of a kind home built by Bengel Custom Homes just outside of Leduc, Alberta. This 3282 square foot bungalow features a four car garage, walkout basement, huge balcony, exterior and interior stonework, custom staircase with crystal spindles, two large wet bars, a striking kitchen with light and dark cabinetry and dark wooden beams, granite countertops, moulded ceilings, unique light fixtures through out the home, a bright sunroom surrounded by tall windows with a wood burning fireplace, large walk in closets, hardwood floors, and features a maple saddle oak front door.
Laundry Room Design Ideas with Light Wood Cabinets and Granite Benchtops
5
