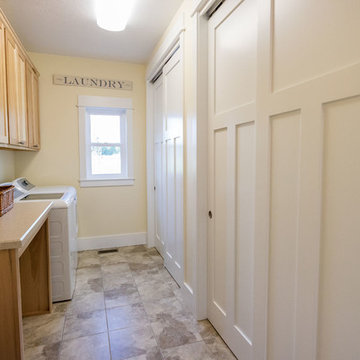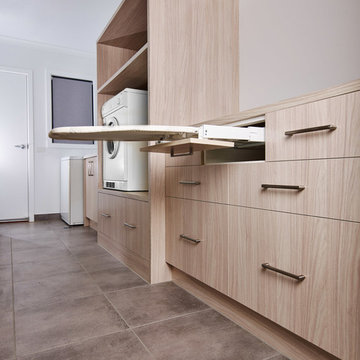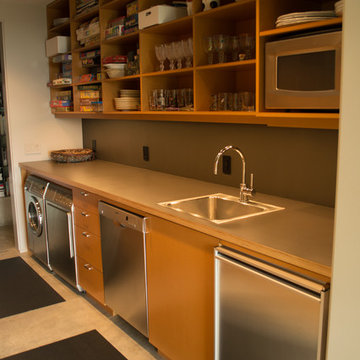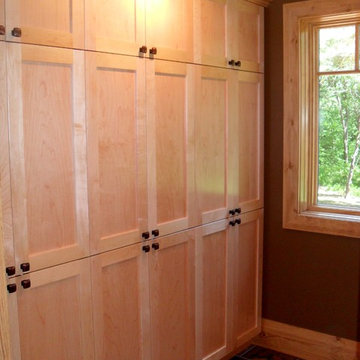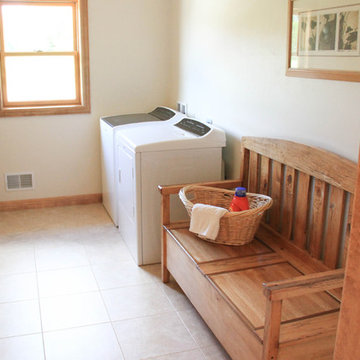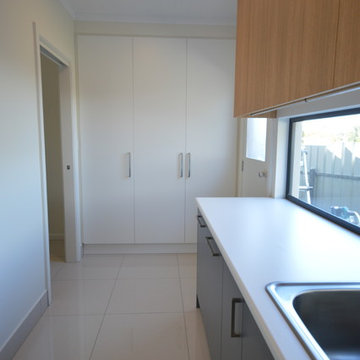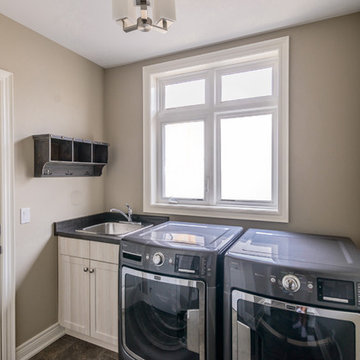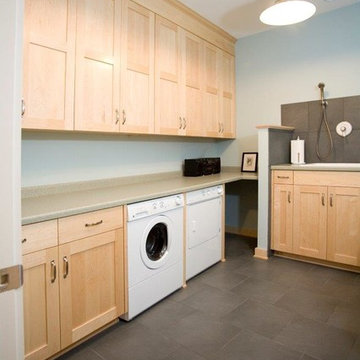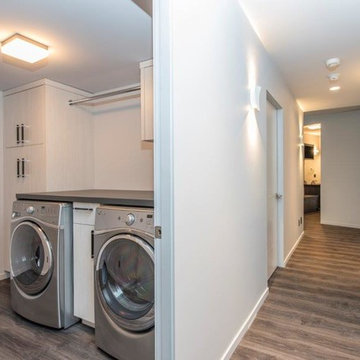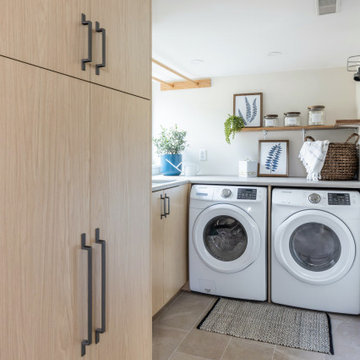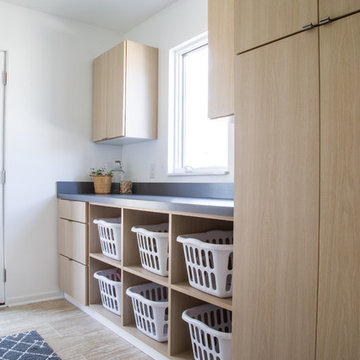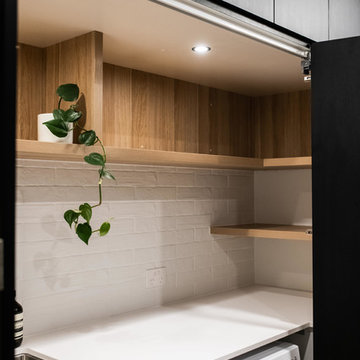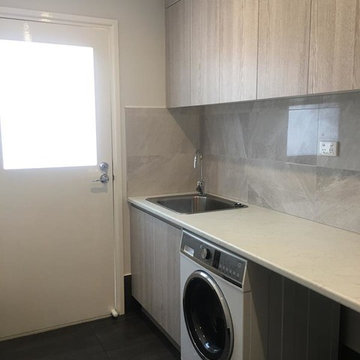Laundry Room Design Ideas with Light Wood Cabinets and Laminate Benchtops
Refine by:
Budget
Sort by:Popular Today
81 - 100 of 221 photos
Item 1 of 3
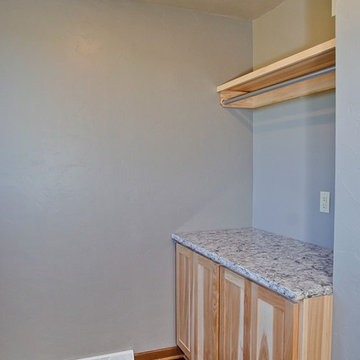
Utility rooms might not be at the top of your list when it comes to interior design, but they are the ones that will make your life so much easier. This big laundry room with utility sink and counter space for baskets/folding will make you forever grateful you threw a little extra square footage in there.
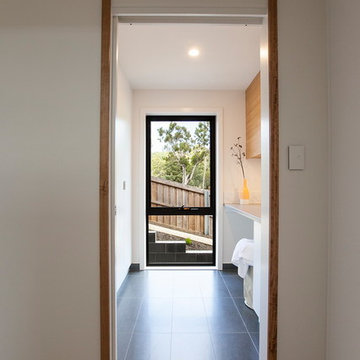
Fitting comfortably within the streetscape, this generous four bedroom home maximises the opportunities of the sloping site to create distinct living spaces across the two levels, each with outdoor areas.
The main living with its high ceilings is light filled and focussed around an outdoor room with large full height glass doors that expand the living area seamlessly.
The placement of openings allows views to trees of the nearby reserve as well as distant views to the north.
The home carefully balances privacy with good solar access to create a comfortable residence offering flexible and varied opportunities for entertaining and living.
Attributes include double garaging with storage and direct access to the kitchen, powder room, and a generous master bed suite with extensive robe, integrated joinery and well-appointed ensuite.
Tasmanian Oak timber detailing features throughout.
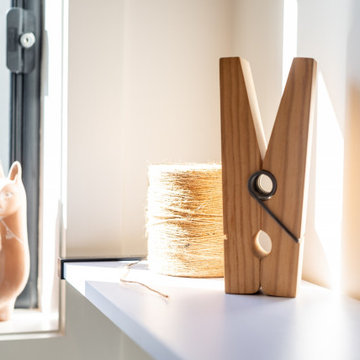
The laundry is cosy but functional with natural light warming the space and helping it to feel open.
There is storage above and below the benchtop that runs the full length of the room.
There is space for washing baskets to be stored, a drying rack for those clothes that 'must' dry today, and open shelving with some fun wall hooks for coats and hats - turtles for the kids and starfish for the adults!
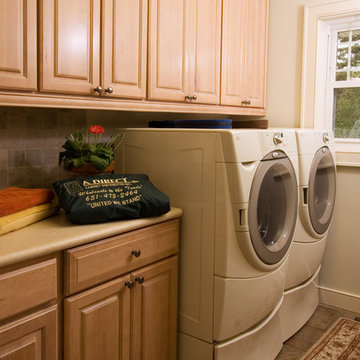
A laundry room is a great thing to have, especially if it isn't too big and takes over space you'd rather have in another room. This room gives the family ample storage, and a built in look around their washer and dryer. On the other wall (not pictured) they have drying hooks.
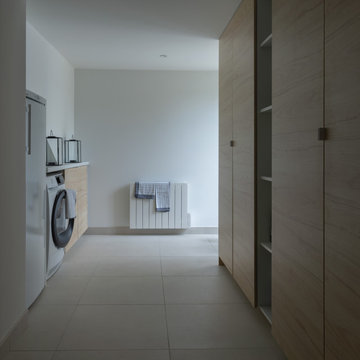
Modules de placards adaptés sur-mesure sur collection Askersund D'Ikea. Sol en grès céram beige rectifié.
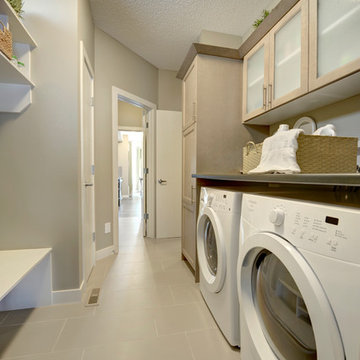
This Laundry room/ mudroom sits off the garage entry and give access to either the walk through pantry or hallway leading to the foyer. The bench and cubbies are great for keeping the family organized and the room tidy. The over countertop over the wahser dryer provides a clean space for storage, folding laundry or putting down grocery bags. Maple Cabinets flank the washer/dryer and are perfect storage for cleaning supplies and laundry needs. The Tile flooring runs right though to the walk through pantry.
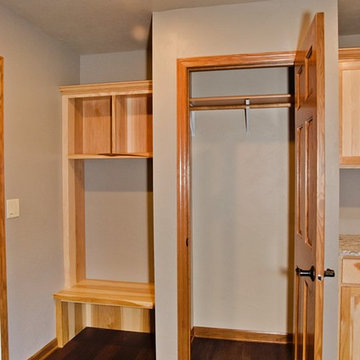
Big families have big piles of junk they drop as soon as they walk in the door. In this home, you'll have a spot to sit to take off shoes, plenty of closet space for coats and even some slots to put baskets for gloves, hats and hunting gear.
Laundry Room Design Ideas with Light Wood Cabinets and Laminate Benchtops
5
