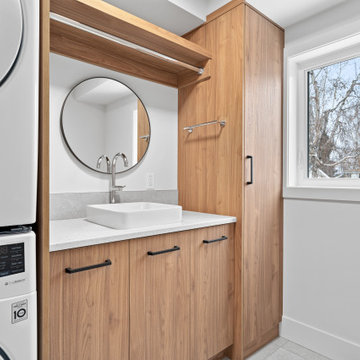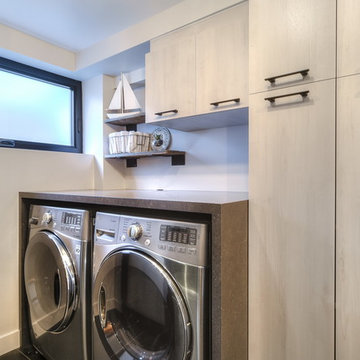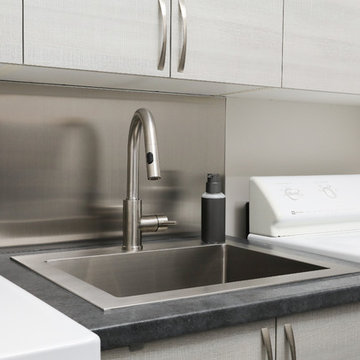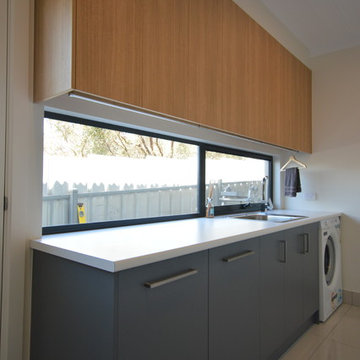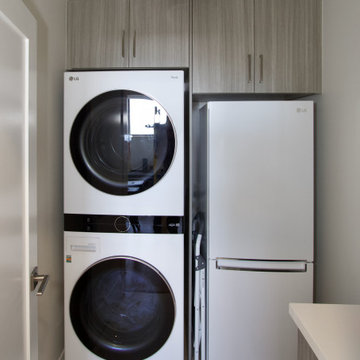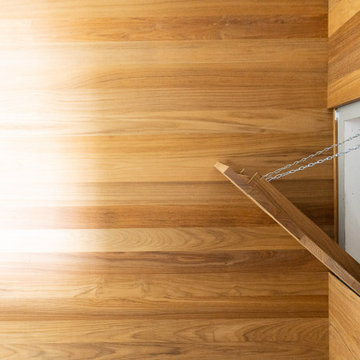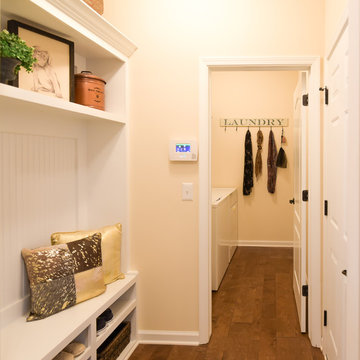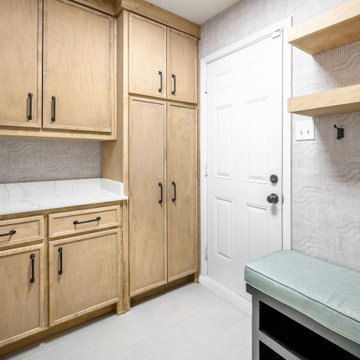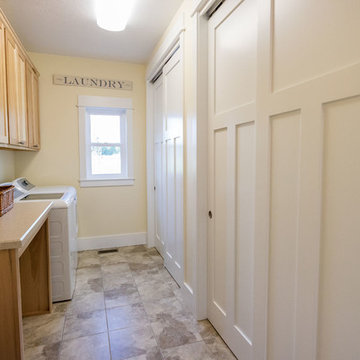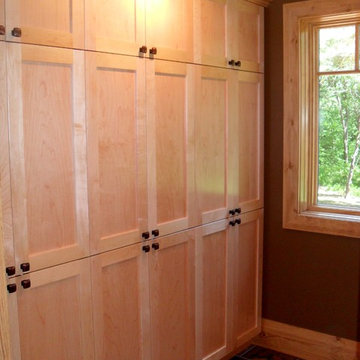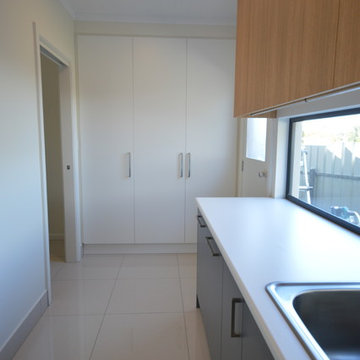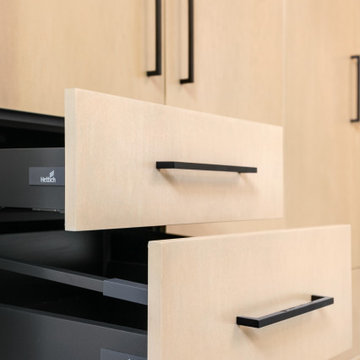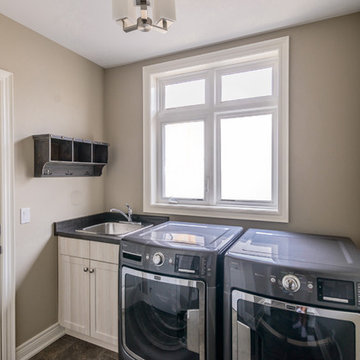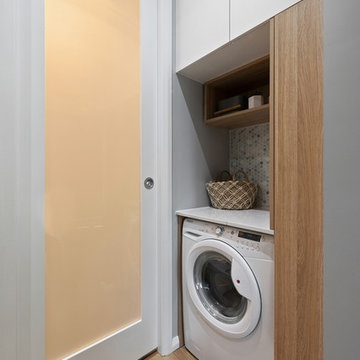Laundry Room Design Ideas with Light Wood Cabinets
Refine by:
Budget
Sort by:Popular Today
121 - 140 of 302 photos
Item 1 of 3
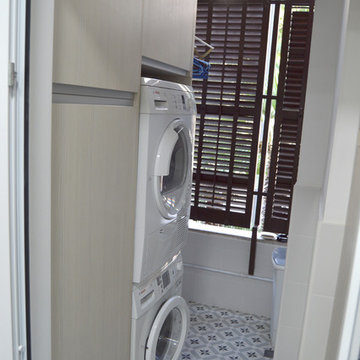
Esta cocina combina la madera clara en los bajos y el blanco en los altos, consiguiendo una gran luminosidad.
Además, con el pavimento imitación hidráulico de 20x20 conseguimos darle personalidad y un toque de originalidad.
Cabe destacar también la zona de botellero y la persiana de aluminio que oculta el microondas y otros pequeños electrodomésticos, aprovechando al máximo cada pequeño rincón.
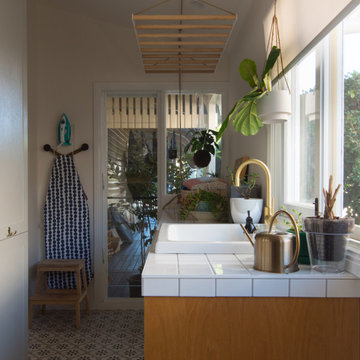
Custom joinery in laundry room, with tiled bench and timber cabinets. Hanging laundry drying rack below a racked ceiling. Timber-framed windows overlooking a bullnose verandah.
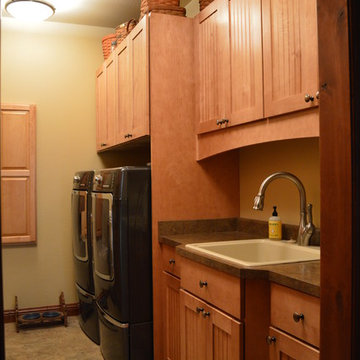
Laundry room design and photography by Jennifer Hayes of Castle Kitchens and Interiors
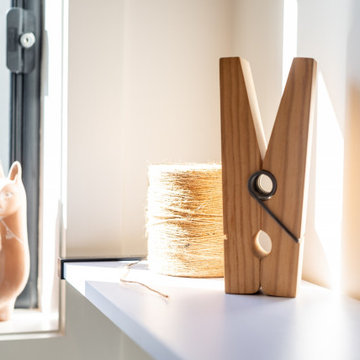
The laundry is cosy but functional with natural light warming the space and helping it to feel open.
There is storage above and below the benchtop that runs the full length of the room.
There is space for washing baskets to be stored, a drying rack for those clothes that 'must' dry today, and open shelving with some fun wall hooks for coats and hats - turtles for the kids and starfish for the adults!
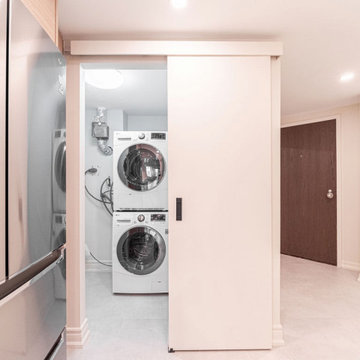
A complete two bath & kitchen renovation in a condo. Client wanted a larger kitchen area and better layout for bathrooms. We removed a wall near the entrance and extended the kitchen with additional cabinetry and storage area. Laundry room was reduced to accommodate the larger kitchen.
The shared and primary bathrooms were gutted and fully remodeled as well. Enlarged shower enclosure in shared bath for more space. Layout of primary bathroom was changed for better accessibility and flow in the area. Vanity and shower was relocated to create a more spacious and inviting environment.
Client didn’t like the current floors, we replaced it with luxury vinyl planks for durability.
Laundry Room Design Ideas with Light Wood Cabinets
7
