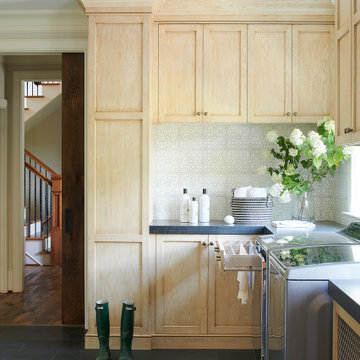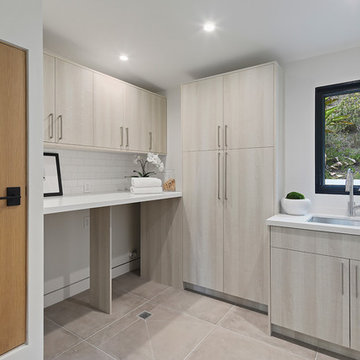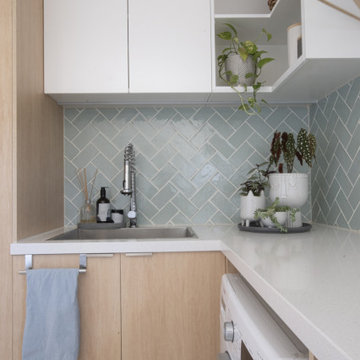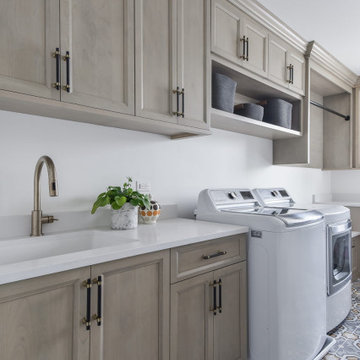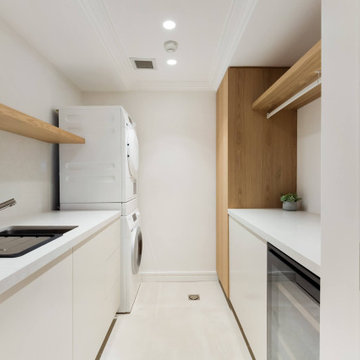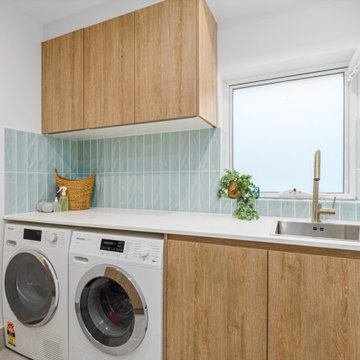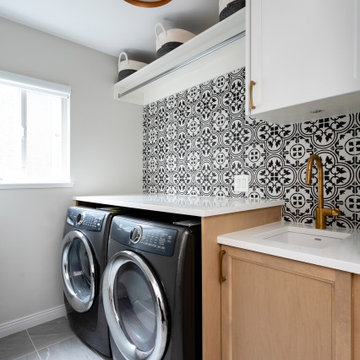Laundry Room Design Ideas with Light Wood Cabinets
Refine by:
Budget
Sort by:Popular Today
61 - 80 of 239 photos
Item 1 of 3
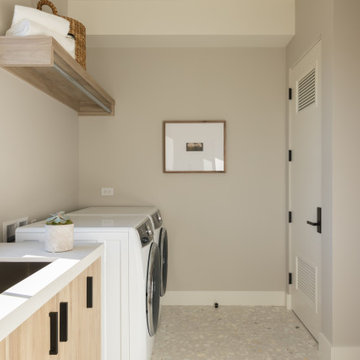
Light and airy laundry room with vertical wood grain cabinetry, Caesarstone quartz countertops and Terrazzo tile flooring. Side by side washer and dryer with floating shelf and drying rack above.
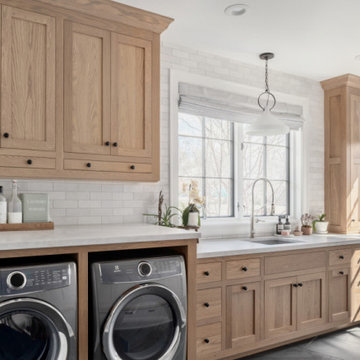
This inviting laundry room boasts built-in basket storage and ceiling-height cabinetry for plenty of functional storage.
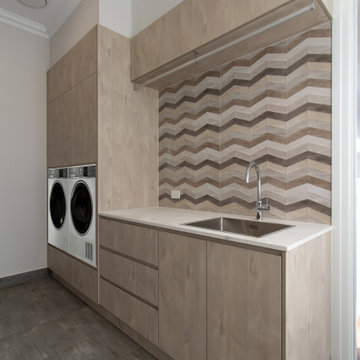
CLIENT WANTED A LAUNDRY THAT IS NOT BORING SO WE ADDED THE ZIG ZAG TILES
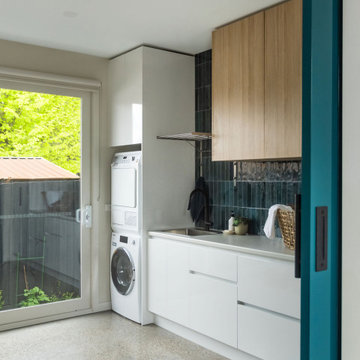
Polished concrete floors, white cabinetry, timber look overheads and dark blue small glossy subway tiles vertically stacked. Fold out table integrated into the joinery tucked away neatly. Single bowl laundry sink with a handy fold away hanging rail.

We were engaged to redesign and create a modern, light filled ensuite and main bathroom incorporating a laundry. All spaces had to include functionality and plenty of storage . This has been achieved by using grey/beige large format tiles for the floor and walls creating light and a sense of space. Timber and brushed nickel tapware add further warmth to the scheme and a stunning subway vertical feature wall in blue/green adds interest and depth. Our client was thrilled with her new bathrooms and laundry.
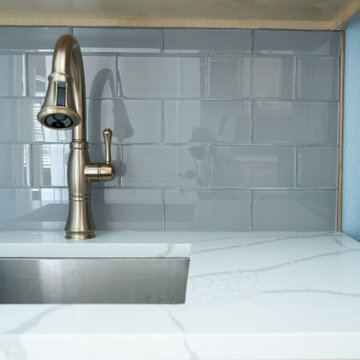
A dedicated laundry room with two stackable washer and dryer units. Custom wood cabinetry, plantation shutters, and ceramic tile flooring.
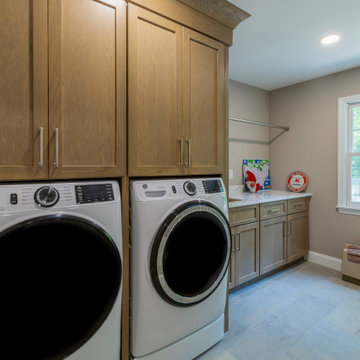
The laundry room has wood tarragon cabinetry with storage and a hanging bar for clothes to dry.

Natural Finish Birch Plywood Kitchen & Utility with black slate countertops. The utility is also in Birch Ply
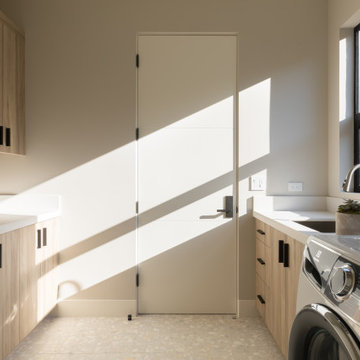
Light and airy laundry room with vertical wood grain cabinetry, Caesarstone quartz countertops and Ann Sacks Terrazzo tile floors.

Simple but effective design changes were adopted in this multi room renovation.
Modern minimalist kitchens call for integrated appliances within their design.
The tall cabinetry display is visually appealing with this two-tone style.
The master bedroom is only truly complete with the added luxury of an ensuite bathroom. Smart inclusions like a large format tiling, the in-wall cistern with floor pan and a fully frameless shower, ensure an open feel was gained for a small footprint of this ensuite.
The wonderful transformation was made in this family bathroom, with a reconfigured floor plan. Now boasting both a freestanding bath and luxurious walk-in shower. Tiled splash backs are commonly themed in Kitchen and laundry interior design. Our clients chose this 100 x100 striking lineal patterned tile, which they matched in both their kitchen and laundry splash backs.
With today's melamine selection, you can create practical, resistant, beautiful solutions without breaking the bank. In this laundry / mudroom / powder room, I was able to do just that, by building a wall to wall storage area, incorporating the washer and dryer, sink area, above cabinetry, hanging and folding stations, this once dated, dark and gloomy space got a makeover that the client is proud to use .
Materials used: FLOORING; existing ceramic tile - WALL TILE; metro subway 12” x 4” high gloss white – CUSTOM CABINETS; Uniboard G22 Ribbon white – COUNTERS; Polar white - WALL PAINT; 6206-21 Sketch paper.
Laundry Room Design Ideas with Light Wood Cabinets
4

