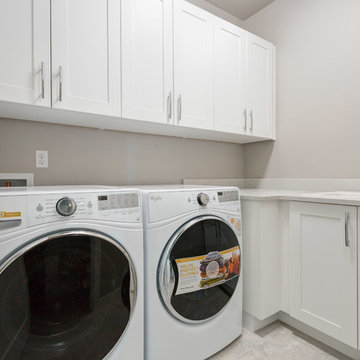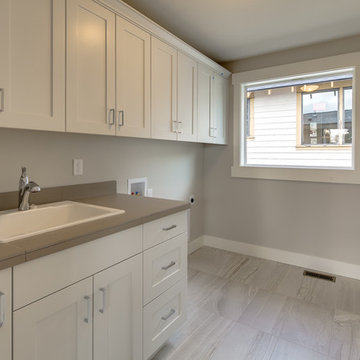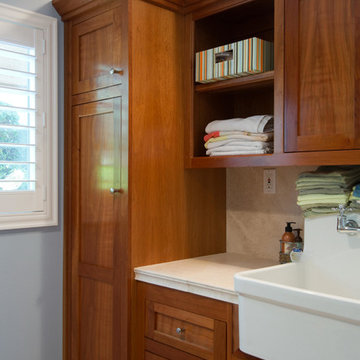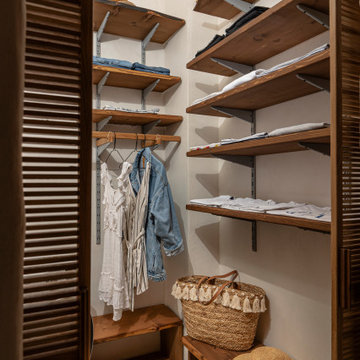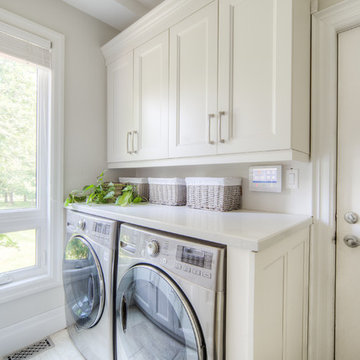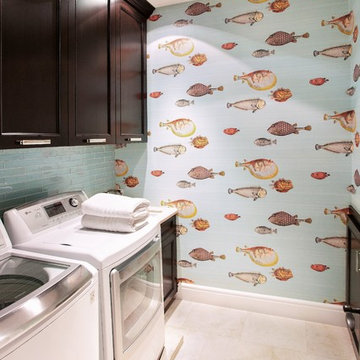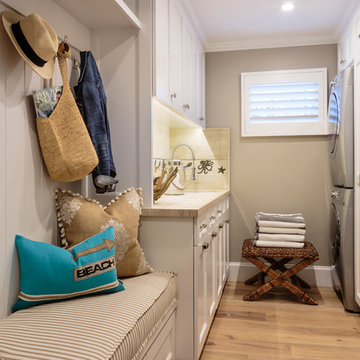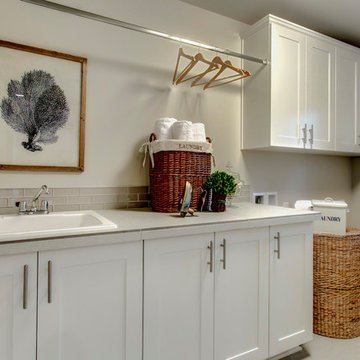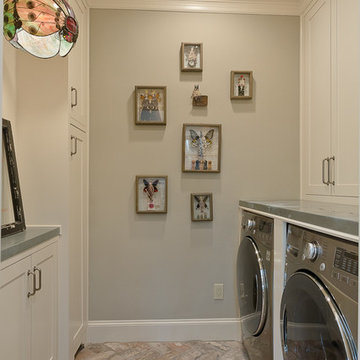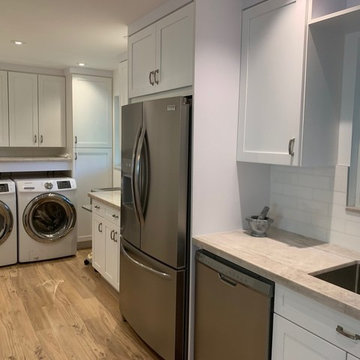Laundry Room Design Ideas with Limestone Benchtops and Zinc Benchtops
Refine by:
Budget
Sort by:Popular Today
41 - 60 of 145 photos
Item 1 of 3

A country house boot room designed to complement a Flemish inspired bespoke kitchen in the same property. The doors and drawers were set back within the frame to add detail, and the sink was carved from basalt.
Primary materials: Hand painted tulipwood, Italian basalt, lost wax cast ironmongery.
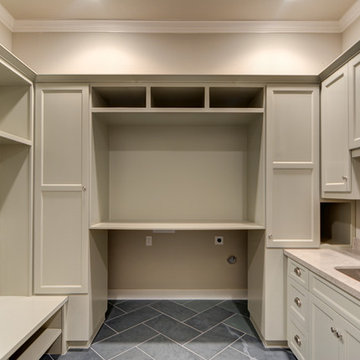
Large laundry room with built in cubbies, slate floor layed in a herringbone pattern to add style. Limestone countertops go perfectly with the Revere Pewter cabinets.

The best of the present and past merge in this distinctive new design inspired by two classic all-American architectural styles. The roomy main floor includes a spacious living room, well-planned kitchen and dining area, large (15- by 15-foot) library and a handy mud room perfect for family living. Upstairs three family bedrooms await. The lower level features a family room, large home theater, billiards area and an exercise
room.
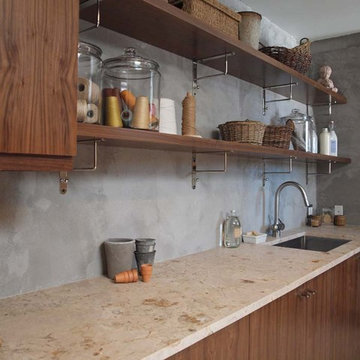
Laundry rooms can be a great place to let your style shine. Just because it’s an everyday workspace, doesn’t mean it needs to be boring and utilitarian. Normandy Designer Kathryn O’Donovan recently completed a Laundry Room for a client in South Barrington that has style as well as functionality. This client was looking to create the Laundry Room of their dreams in their very beautiful and unique modern home.
The home was originally designed by Peter Roesch, who was a protégé of Mies van der Rohe, and has a distinctive modern look. Kathryn’s design goal was to both enhance and soften the home’s modern stylings at the same time.
The room featured a modern cement plaster detail on the walls, which the homeowner wanted to preserve and show off. Open shelving with exposed brackets reinforced the overall industrial look, while the walnut cabinetry and honed limestone countertop introduced warmth to the space.
This happy client has now added more functions to this room than originally thought possible. The space now functions as the gift wrapping center, gardening center, as well as laundry room.
To learn more about Kathryn, visit http://www.normandybuilders.com/kathrynodonovan/
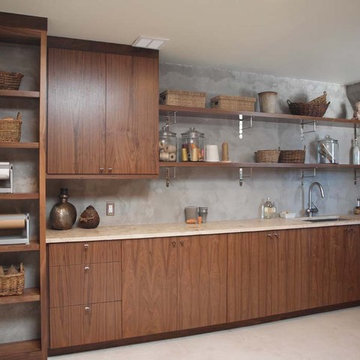
This laundry room features a modern cement plaster on the walls, which the homeowner wanted to preserve and show off. Normandy Designer Kathryn O'Donovan added open shelving with exposed brackets to create the overall industrial look of the room. The the walnut cabinetry and honed limestone countertop added warmth and plenty of storage to the space.
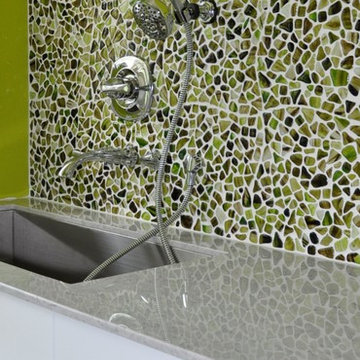
Who said a Laundry Room had to be dull and boring? This colorful laundry room is loaded with storage both in its custom cabinetry and also in its 3 large closets for winter/spring clothing. The black and white 20x20 floor tile gives a nod to retro and is topped off with apple green walls and an organic free-form backsplash tile! This room serves as a doggy mud-room, eating center and luxury doggy bathing spa area as well. The organic wall tile was designed for visual interest as well as for function. The tall and wide backsplash provides wall protection behind the doggy bathing station. The bath center is equipped with a multifunction hand-held faucet with a metal hose for ease while giving the dogs a bath. The shelf underneath the sink is a pull-out doggy eating station and the food is located in a pull-out trash bin.
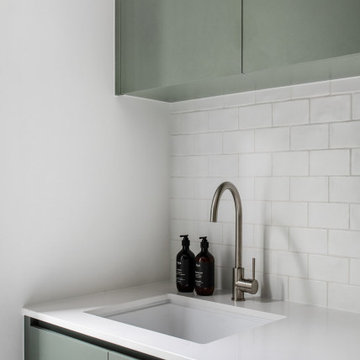
Home to a large family, the brief for this laundry in Brighton was to incorporate as much storage space as possible. Our in-house Interior Designer, Jeyda has created a galley style laundry with ample storage without having to compromise on style.
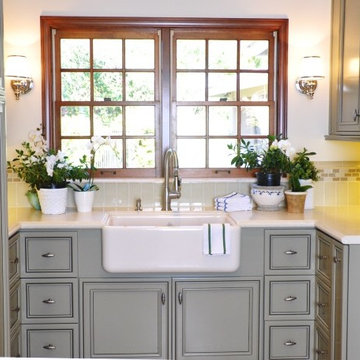
Garden Room side of walk-through family entry
Design Moe Kitchen & Bath
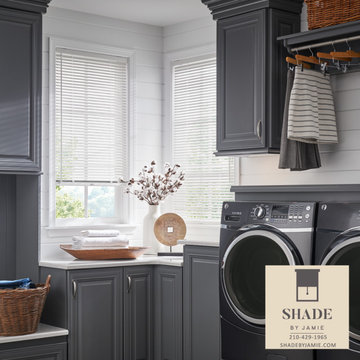
Our Alta Aluminum Blinds have been a functional favorite for decades. A simple tilt of slats direct light, provide privacy or open up the view. 1” or 2” slats are available in subtle neutrals that blend or bold colors that shout. Pick the size that works best for you.
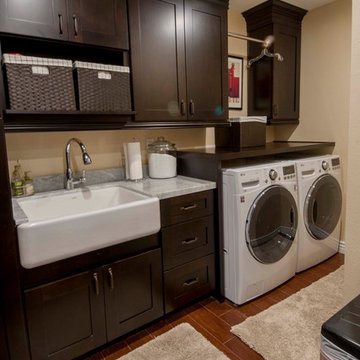
Updates to this desert home gave it a modern, sophisticated look tempered with rustic elements to anchor the space in classic charm.
Laundry Room Design Ideas with Limestone Benchtops and Zinc Benchtops
3
