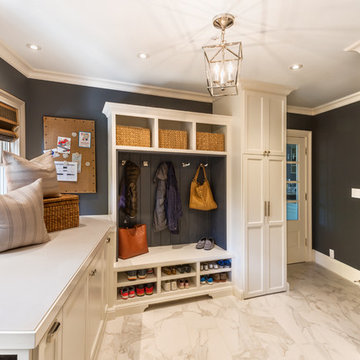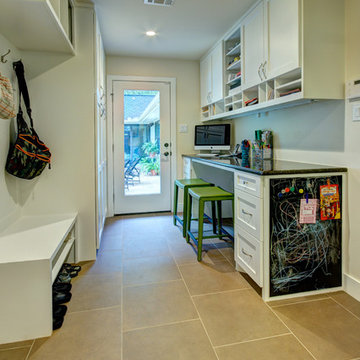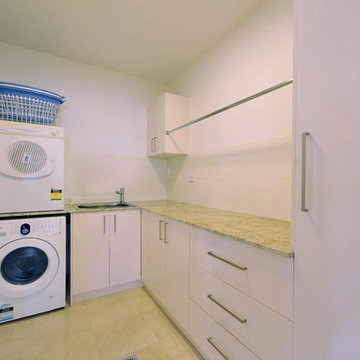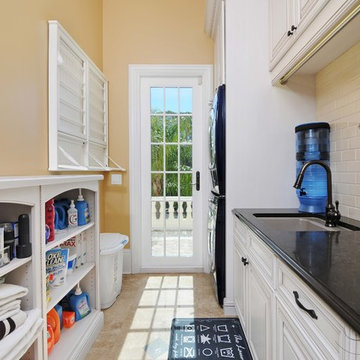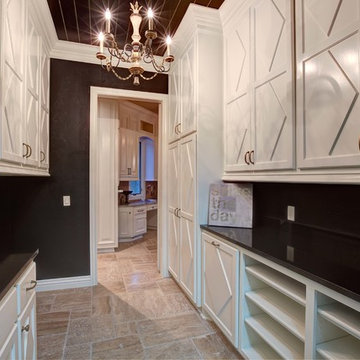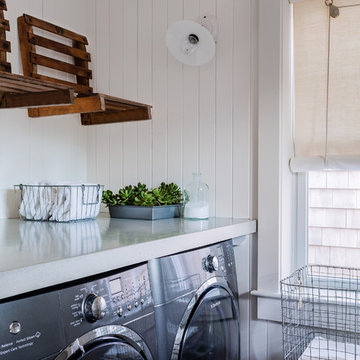Laundry Room Design Ideas with Limestone Floors and Marble Floors
Refine by:
Budget
Sort by:Popular Today
81 - 100 of 1,071 photos
Item 1 of 3

A new layout was created in this mudroom/laundry room. The washer and dryer were stacked to make more room for white cabinets. A large single bowl undermount sink was added. Soapstone countertops were used and cabinets go to the ceiling.
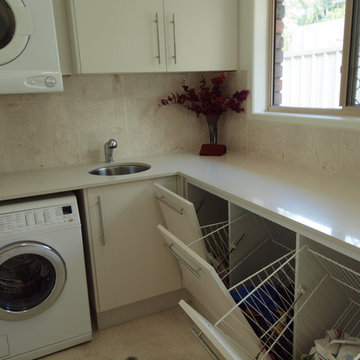
Washing day is now a pleasure for this family with sorting baskets under-bench and plenty of bench space. Photos by Silvio Testa
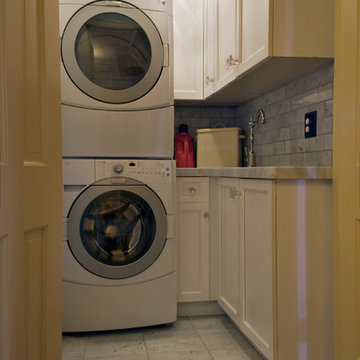
Plush, preppy comfort abound in this French country home. No detail goes unnoticed from the ornate wallpaper to the textiles, the entire house is finished & formal, yet warm and inviting.
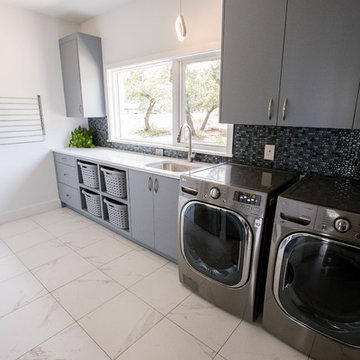
Net Zero House laundry room. Architect: Barley|Pfeiffer.
The laundry room has ample space for washing, line drying, miscellaneous storage, and an extra fridge.

New laundry room and pantry area. Background 1 of 4 new bathrooms EWC Home Services Bathroom remodel and design.

Frosted glass up swing doors, faux finished doors with complementing baskets.
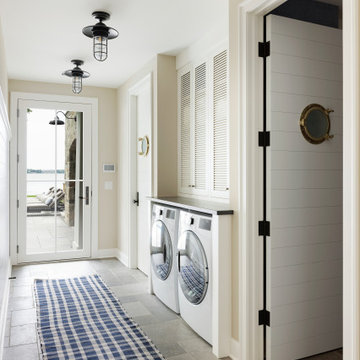
This Coastal style home has it all; a pool, spa, outdoor entertaining rooms, and a stunning view of Wayzata Bay. Our ORIJIN Ferris™ Limestone is used for the pool & spa paving and coping, all outdoor room flooring, as well as the interior tile. ORIJIN Greydon™ Sandstone steps and Wolfeboro™ wall stone are featured with the landscaping elements.
LANDSCAPE DESIGN & INSTALL: Yardscapes, Inc.
MASONRY: Luke Busker Masonry
ARCHITECT: Alexander Design Group, Inc.
BUILDER: John Kramer & Sons, Inc.
INTERIOR DESIGN: Redpath Constable Interior Design
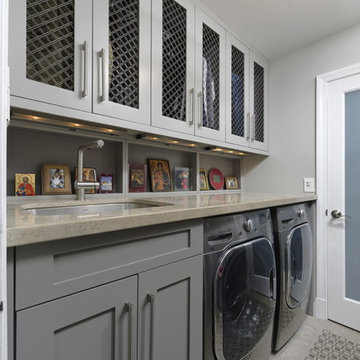
View of the laundry room from the garage door. A colorful gallery of family photos and collectibles is displayed in these unique open custom cabinets. They also double as an attractive way to cover the plumbing and allow easy access to it when needed.
Bob Narod, Photographer
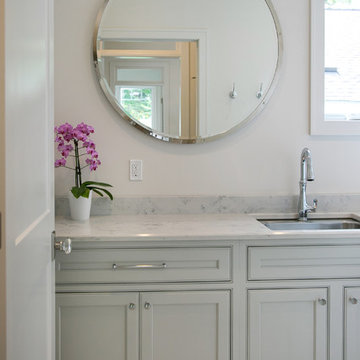
http://genevacabinet.com, GENEVA CABINET COMPANY, LLC , Lake Geneva, WI., Lake house with open kitchen,Shiloh cabinetry pained finish in Repose Grey, Essex door style with beaded inset, corner cabinet, decorative pulls, appliance panels, Definite Quartz Viareggio countertops

This little laundry room uses hidden tricks to modernize and maximize limited space. The main wall features bumped out upper cabinets above the washing machine for increased storage and easy access. Next to the cabinets are open shelves that allow space for the air vent on the back wall. This fan was faux painted to match the cabinets - blending in so well you wouldn’t even know it’s there!
Between the cabinetry and blue fantasy marble countertop sits a luxuriously tiled backsplash. This beautiful backsplash hides the door to necessary valves, its outline barely visible while allowing easy access.
Making the room brighter are light, textured walls, under cabinet, and updated lighting. Though you can’t see it in the photos, one more trick was used: the door was changed to smaller french doors, so when open, they are not in the middle of the room. Door backs are covered in the same wallpaper as the rest of the room - making the doors look like part of the room, and increasing available space.

Detail of wrapping station in the laundry room with bins for wrapping paper, ribbons, tissue, and other supplies
Laundry Room Design Ideas with Limestone Floors and Marble Floors
5
