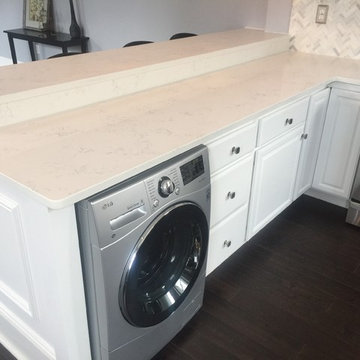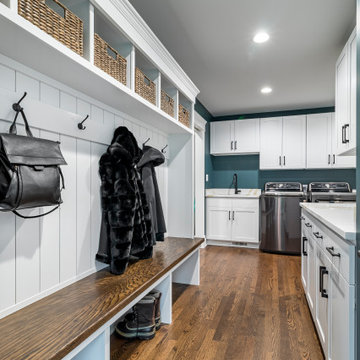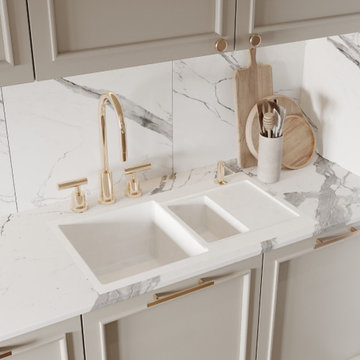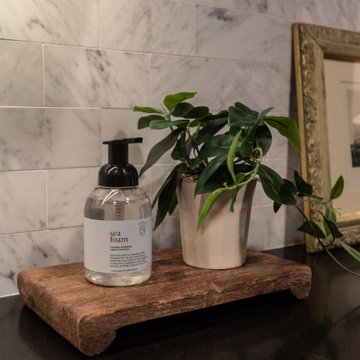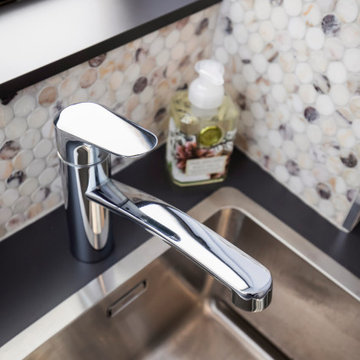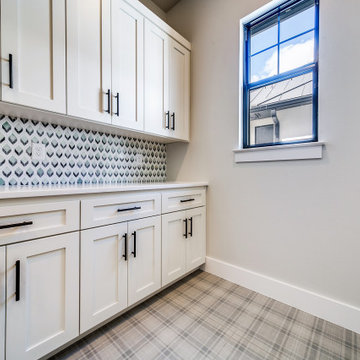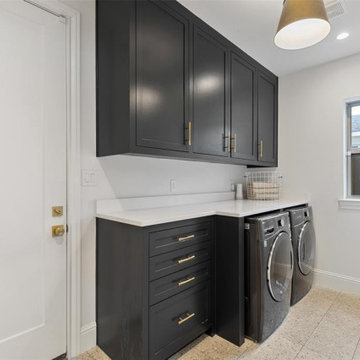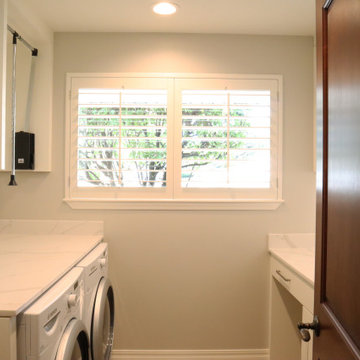Laundry Room Design Ideas with Limestone Splashback and Marble Splashback
Refine by:
Budget
Sort by:Popular Today
121 - 140 of 248 photos
Item 1 of 3

Total first floor renovation in Bridgewater, NJ. This young family added 50% more space and storage to their home without moving. By reorienting rooms and using their existing space more creatively, we were able to achieve all their wishes. This comprehensive 8 month renovation included:
1-removal of a wall between the kitchen and old dining room to double the kitchen space.
2-closure of a window in the family room to reorient the flow and create a 186" long bookcase/storage/tv area with seating now facing the new kitchen.
3-a dry bar
4-a dining area in the kitchen/family room
5-total re-think of the laundry room to get them organized and increase storage/functionality
6-moving the dining room location and office
7-new ledger stone fireplace
8-enlarged opening to new dining room and custom iron handrail and balusters
9-2,000 sf of new 5" plank red oak flooring in classic grey color with color ties on ceiling in family room to match
10-new window in kitchen
11-custom iron hood in kitchen
12-creative use of tile
13-new trim throughout
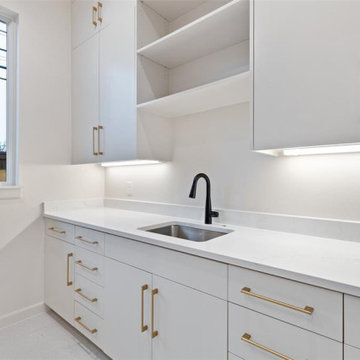
Experience the evolution of laundry rooms: multifunctional spaces blending utility with aesthetics. Smart technology enhances efficiency and sustainability. With homes shrinking, stackable units and foldable workstations optimize space. Sustainable materials address environmental concerns. Accommodating accessibility ensures everyone navigates with ease. Enjoy bright, versatile lighting, a marble counter, and scenic window views.
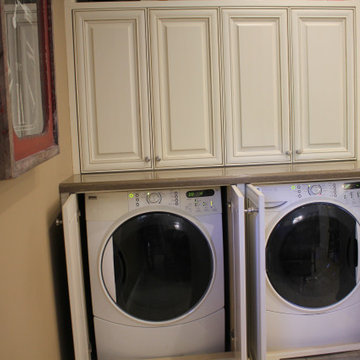
Gorgeous kitchen remodel in Sherman Oaks. Custom cabinets and countertops, farmhouse sink, and a large island give this kitchen a luxurious feel.
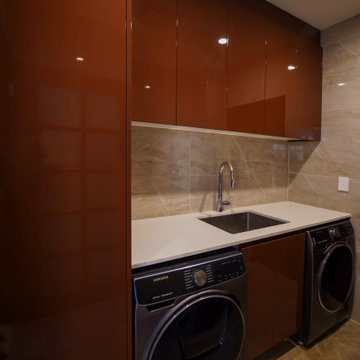
Matching the cabinetry in the kitchen, this high functioning laundry is an efficient space to wash. Several sized cabinets makes storage easy for all types of items.
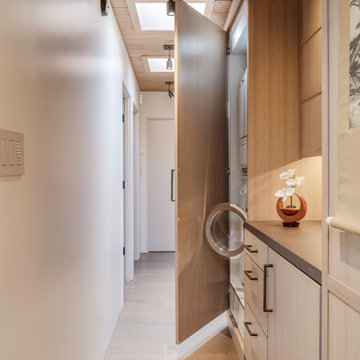
Laundry occupies one side of hallway. All equipment stored inside cabinets with flush fold-away doors.
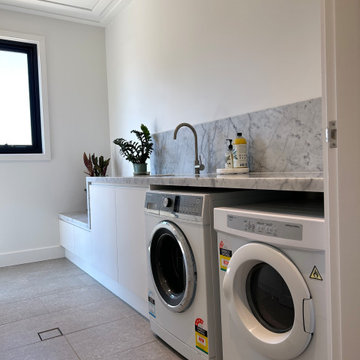
TWO TONE
- Custom designed and manufactured laundry room, finished in satin natural white polyurethane
- 40mm thick mitred benchtop, in natural 'Carrara' stone
- Natural 'Carrara' stone splashback
- Blum hardware
Sheree Bounassif, Kitchens by Emanuel
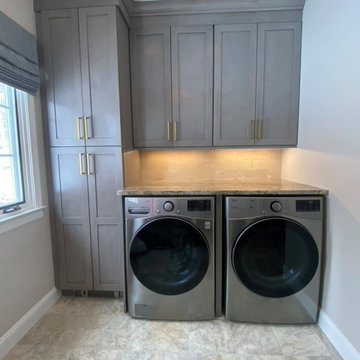
The tall cabinet has pull out shelves for easy access to soaps and cleaning detergents.
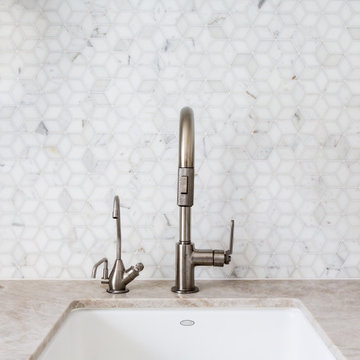
Our team combined aesthetics with practicality. This laundry room offers a desk, ample storage options, a washer and dryer setup, and a hanging rack.
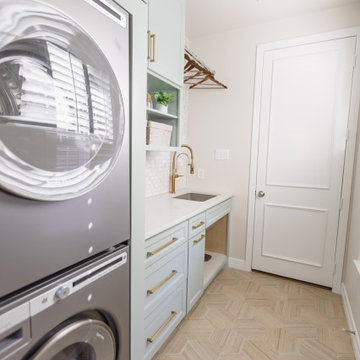
This new laundry room is full of function without sacrificing beauty.
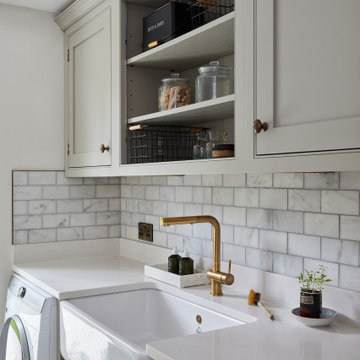
Transforming a 1960s property into a New England-style home isn’t easy. But for owners Emma and Matt and their team at Babel Developments, the challenge was one they couldn’t resist. The house (@our_surrey_project) hadn’t been touched since the sixties so the starting point was to strip it back and extend at the rear and front.
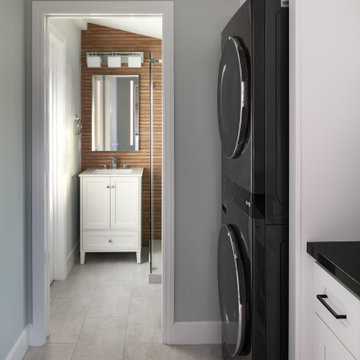
A traditional home in the middle of Burbank city was just as you would expect, compartmentalized areas upon compartmentalized rooms.
The kitchen was enclosure, the dining room was separated from everything else and then you had a tiny utility room that leads to another small closet.
All these walls and doorways were completely removed to expose a beautiful open area. A large all glass French door and 3 enlarged windows in the bay area welcomed in the natural light of this southwest facing kitchen.
The old utility room was redon and a whole bathroom was added in the end of it.
Classical white shaker with dark quartz top and marble backsplash is the ideal look for this new Transitional space.
The island received a beautiful marble slab top creating an eye-popping feature.
white oak flooring throughout the house also helped brighten up the space.
Laundry Room Design Ideas with Limestone Splashback and Marble Splashback
7
