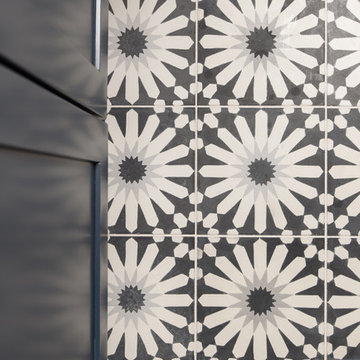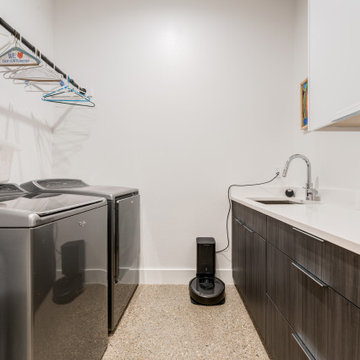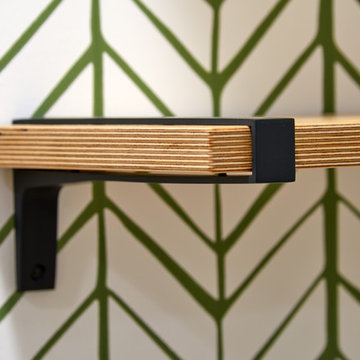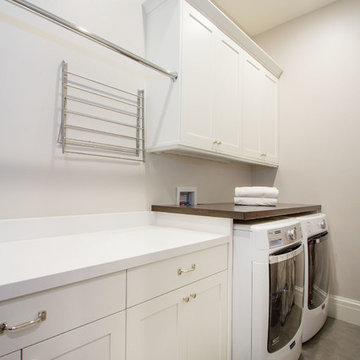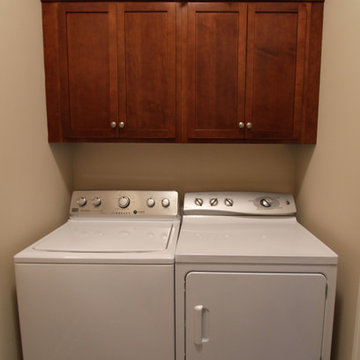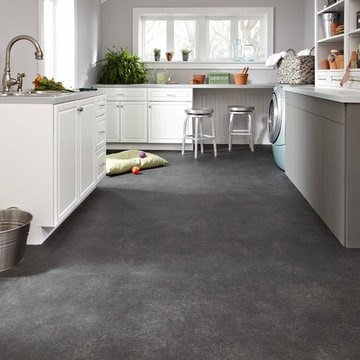Laundry Room Design Ideas with Linoleum Floors and Concrete Floors
Refine by:
Budget
Sort by:Popular Today
141 - 160 of 1,344 photos
Item 1 of 3

Our client decided to move back into her family home to take care of her aging father. A remodel and size-appropriate addition transformed this home to allow both generations to live safely and comfortably. The addition allowed for a first floor master suite designed with aging-in-place design strategies. This remodel and addition was designed and built by Meadowlark Design+Build in Ann Arbor, Michigan. Photo credits Sean Carter
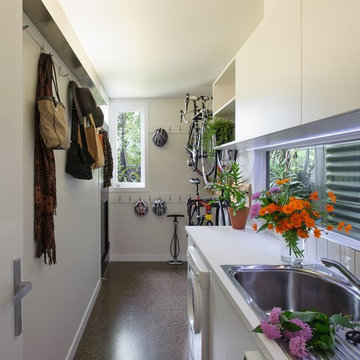
Laundry and bike room opening out to the rear garden and back street. Custom stainless steel strip uplight.
Photo: Lara Masselos

This home is full of clean lines, soft whites and grey, & lots of built-in pieces. Large entry area with message center, dual closets, custom bench with hooks and cubbies to keep organized. Living room fireplace with shiplap, custom mantel and cabinets, and white brick.
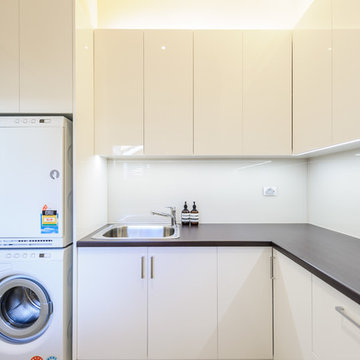
Large laundry with timber look gloss laminate benchtop to match adjacent kitchen cabinets. Gloss laminate doors to cabinets. Glass splashback to match adjacent kitchen. Linen cupboard with laundry chute from upstairs childrens quarters. Drying cupboard under the stairs to the right of the linen cupboard/laundry chute.
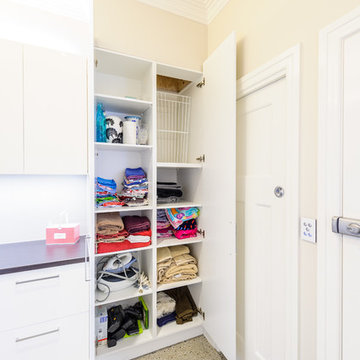
Large laundry with timber look gloss laminate benchtop to match adjacent kitchen cabinets. Gloss laminate doors to cabinets. Glass splashback to match adjacent kitchen. Linen cupboard with laundry chute from upstairs childrens quarters. Drying cupboard under the stairs to the right of the linen cupboard/laundry chute.

The Atwater's Laundry Room combines functionality and style with its design choices. White subway tile lines the walls, creating a clean and classic backdrop. Gray cabinets provide ample storage space for laundry essentials, keeping the room organized and clutter-free. The white laundry machine seamlessly blends into the space, maintaining a cohesive look. The white walls further enhance the brightness of the room, making it feel open and airy. Silver hardware adds a touch of sophistication and complements the overall color scheme. Potted plants bring a touch of nature and freshness to the room, creating a pleasant environment. The gray flooring adds a subtle contrast and ties the design together. The Atwater's Laundry Room is a practical and aesthetically pleasing space that makes laundry tasks more enjoyable.
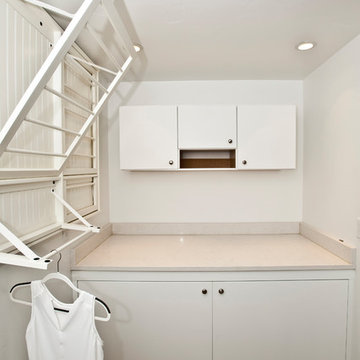
South Bozeman Tri-level Renovation - Laundry Room
* Penny Lane Home Builders Design
* Ted Hanson Construction
* Lynn Donaldson Photography
* Interior finishes: Earth Elements

The main floor laundry room is just off the primary bedroom suite, complete with a working office one end, and the mudroom entry off the garage on the other. This hard working space is a command center in the day, and a resting place at night for the animals of the house.
Laundry Room Design Ideas with Linoleum Floors and Concrete Floors
8

