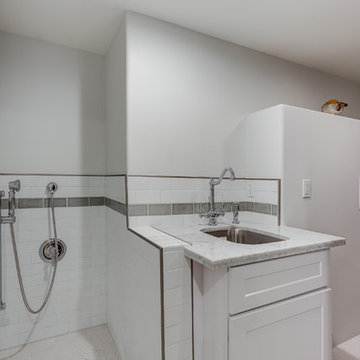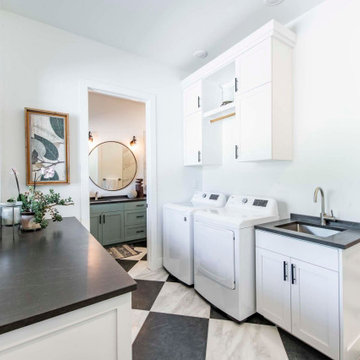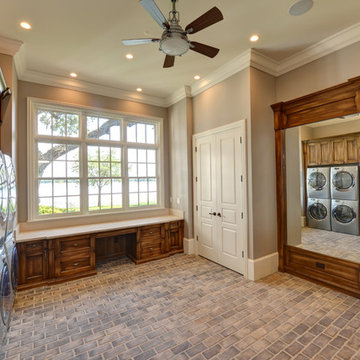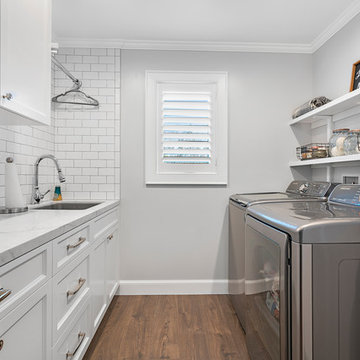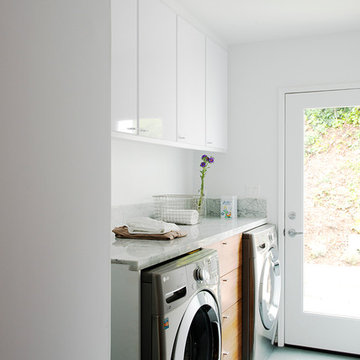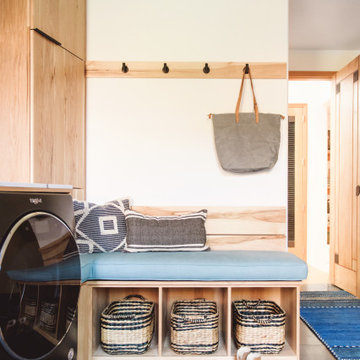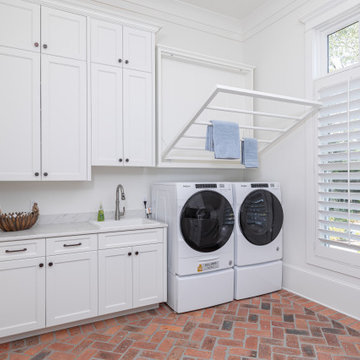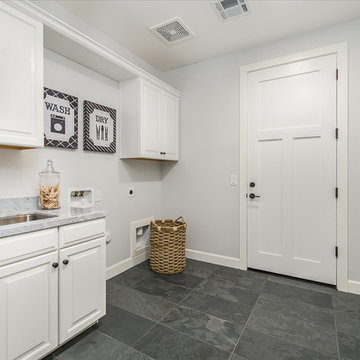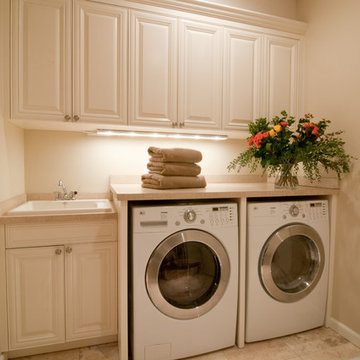Laundry Room Design Ideas with Marble Benchtops and a Side-by-side Washer and Dryer
Refine by:
Budget
Sort by:Popular Today
241 - 260 of 923 photos
Item 1 of 3

We maximized storage in the small laundry room, adding a Carrara marble counter and an oak shelf on the wall above, as well as a full length pantry which serves as a utility closet and cabinets above the washer and dryer. A vintage window sash replaced the earlier vinyl window that was installed in an earlier renovation.
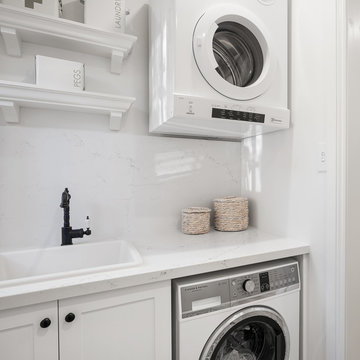
The perfect farmhouse style laundry by Balnei & Colina. Featuring bespoke tapware and open shelving this laundry offers both style and function. Marble look benchtops and shaker style doors add to the country feel of this space.
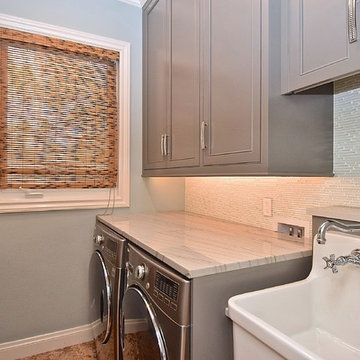
Gauntlet Gray painted cabinetry
The washer and dryers were taken off their platforms for additional counter space. A charming farm sink was selected for the sink. There is a hidden clothes rod above the farm sink.
The laundry room cabinetry is painted Gauntlet Gray SW7017. All the cabinetry was custom milled by Wood.Mode custom cabinetry.
design and layout by Missi Bart, Renaissance Design Studio.
photography of finished spaces by Rick Ambrose, iSeeHomes
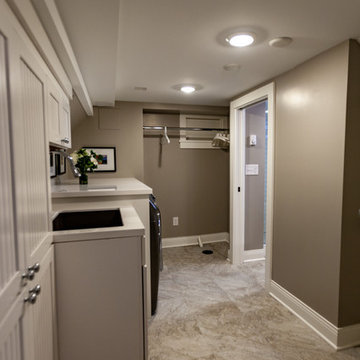
Tired of doing laundry in an unfinished rugged basement? The owners of this 1922 Seward Minneapolis home were as well! They contacted Castle to help them with their basement planning and build for a finished laundry space and new bathroom with shower.
Changes were first made to improve the health of the home. Asbestos tile flooring/glue was abated and the following items were added: a sump pump and drain tile, spray foam insulation, a glass block window, and a Panasonic bathroom fan.
After the designer and client walked through ideas to improve flow of the space, we decided to eliminate the existing 1/2 bath in the family room and build the new 3/4 bathroom within the existing laundry room. This allowed the family room to be enlarged.
Plumbing fixtures in the bathroom include a Kohler, Memoirs® Stately 24″ pedestal bathroom sink, Kohler, Archer® sink faucet and showerhead in polished chrome, and a Kohler, Highline® Comfort Height® toilet with Class Five® flush technology.
American Olean 1″ hex tile was installed in the shower’s floor, and subway tile on shower walls all the way up to the ceiling. A custom frameless glass shower enclosure finishes the sleek, open design.
Highly wear-resistant Adura luxury vinyl tile flooring runs throughout the entire bathroom and laundry room areas.
The full laundry room was finished to include new walls and ceilings. Beautiful shaker-style cabinetry with beadboard panels in white linen was chosen, along with glossy white cultured marble countertops from Central Marble, a Blanco, Precis 27″ single bowl granite composite sink in cafe brown, and a Kohler, Bellera® sink faucet.
We also decided to save and restore some original pieces in the home, like their existing 5-panel doors; one of which was repurposed into a pocket door for the new bathroom.
The homeowners completed the basement finish with new carpeting in the family room. The whole basement feels fresh, new, and has a great flow. They will enjoy their healthy, happy home for years to come.
Designed by: Emily Blonigen
See full details, including before photos at https://www.castlebri.com/basements/project-3378-1/
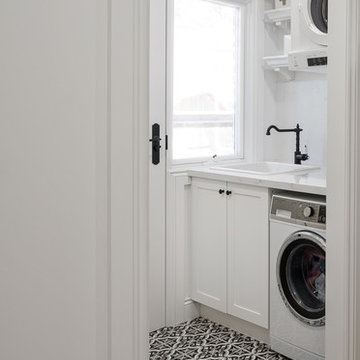
The perfect farmhouse style laundry by Balnei & Colina. Featuring bespoke tapware and open shelving this laundry offers both style and function. Marble look benchtops and shaker style doors add to the country feel of this space.
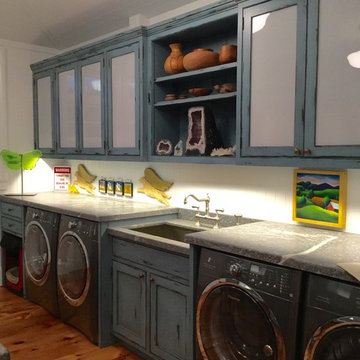
This laundry room provides plenty of space for accomplishing a necessary task and also allows for additional storage, including space to tuck away a dog crate (far left). The white opaque glass doors add a light and airy feel while concealing the contents of the cabinets. The white beaded wood walls and ceiling brighten the room.
Laundry Room Design Ideas with Marble Benchtops and a Side-by-side Washer and Dryer
13
