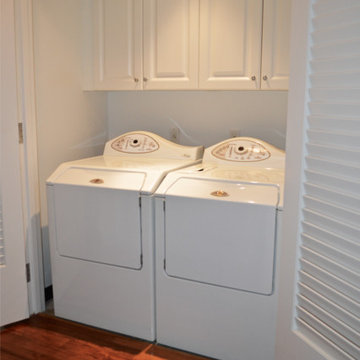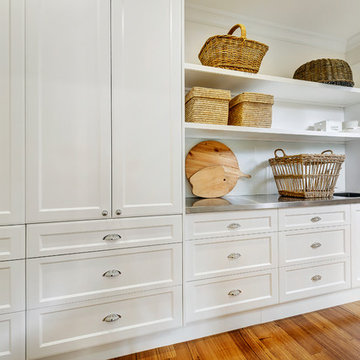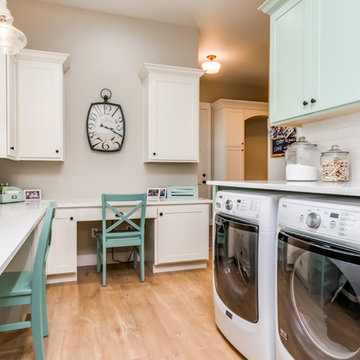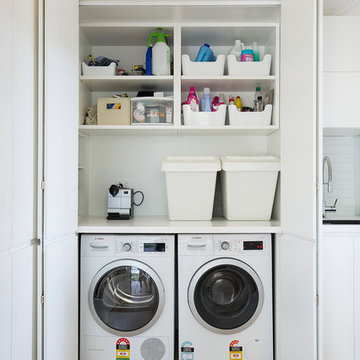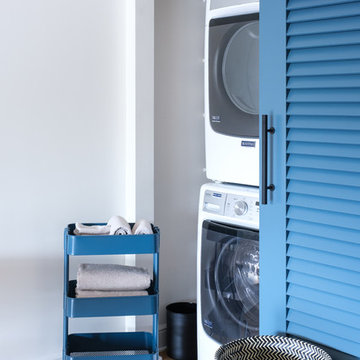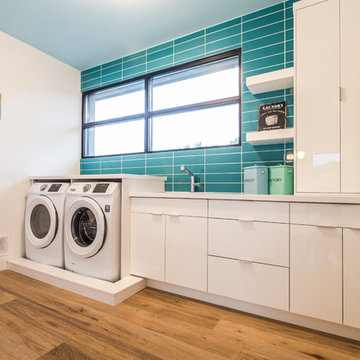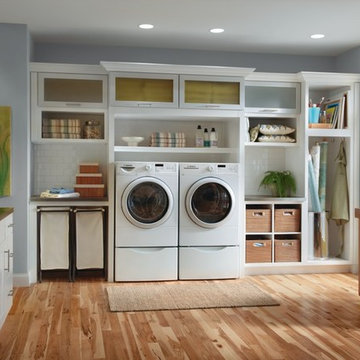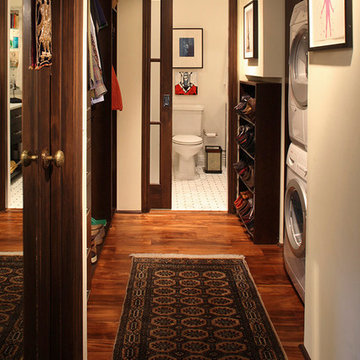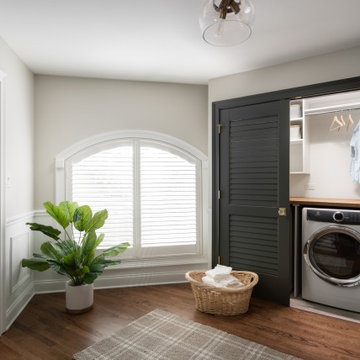Laundry Room Design Ideas with Medium Hardwood Floors and Plywood Floors
Refine by:
Budget
Sort by:Popular Today
61 - 80 of 2,592 photos
Item 1 of 3

This multi-use room gets a lot of action...off of the garage, this space has laundry, mudroom storage and dog wash all in one!

This would be my room - a great work space for hobbies, with plenty of light and storage. and to help in multi-tasking, the washer and dryer are right here too. The gray walls and ceiling, white trim, windows, lighting and the hardwood flooring all combine to make this functional space cozy and bright.
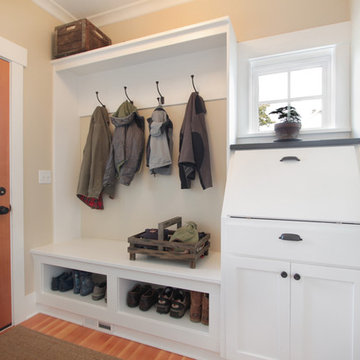
This Greenlake area home is the result of an extensive collaboration with the owners to recapture the architectural character of the 1920’s and 30’s era craftsman homes built in the neighborhood. Deep overhangs, notched rafter tails, and timber brackets are among the architectural elements that communicate this goal.
Given its modest 2800 sf size, the home sits comfortably on its corner lot and leaves enough room for an ample back patio and yard. An open floor plan on the main level and a centrally located stair maximize space efficiency, something that is key for a construction budget that values intimate detailing and character over size.
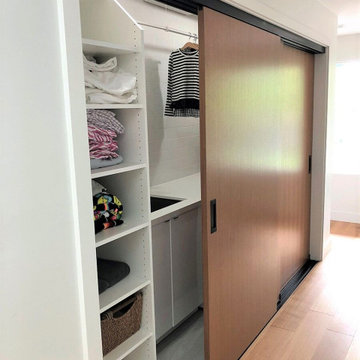
This second floor laundry room makes this chore soooo much easier than hauling to the basement.

Updated Laundry & Pantry room. This customer needed extra storage for her laundry room as well as pantry storage as it is just off of the kitchen. Storage for small appliances was a priority as well as a design to maximize the space without cluttering the room. A new sink cabinet, upper cabinets, and a broom pantry were added on one wall. A small bench was added to set laundry bins while folding or loading the washing machines. This allows for easier access and less bending down to the floor for a couple in their retirement years. Tall pantry units with rollout shelves were installed. Another base cabinet with drawers and an upper cabinet for crafting items as included. Better storage inside the closet was added with rollouts for better access for the lower items. The space is much better utilized and offers more storage and better organization.
Laundry Room Design Ideas with Medium Hardwood Floors and Plywood Floors
4
