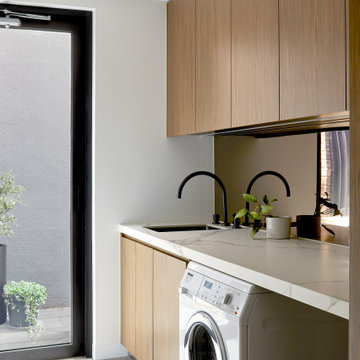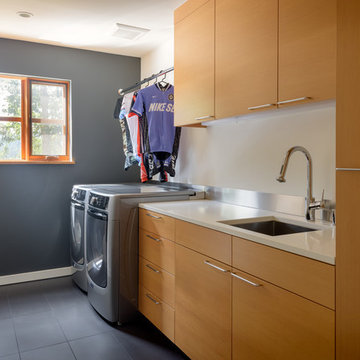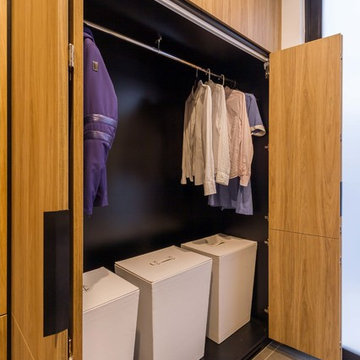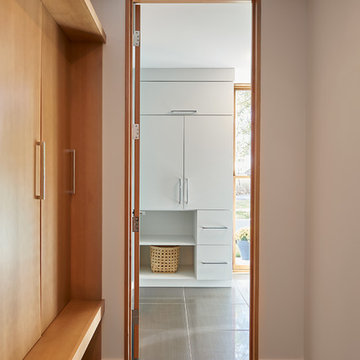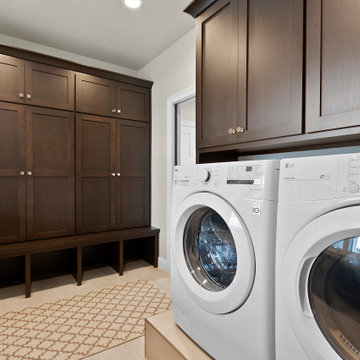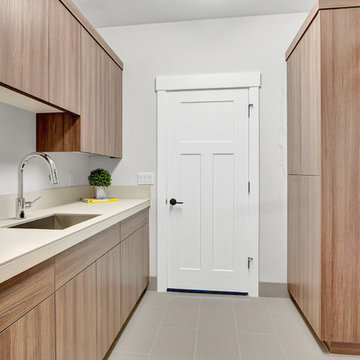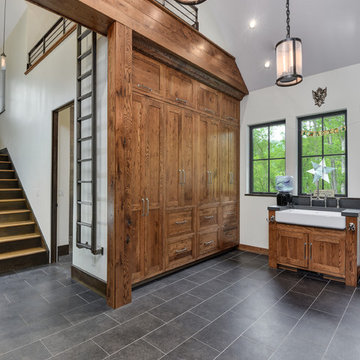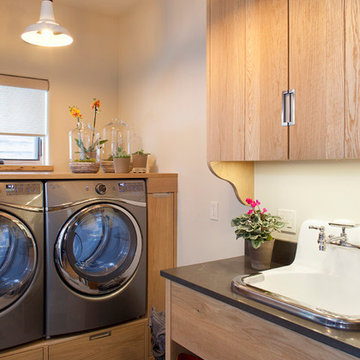Laundry Room Design Ideas with Medium Wood Cabinets and Grey Floor
Refine by:
Budget
Sort by:Popular Today
81 - 100 of 247 photos
Item 1 of 3
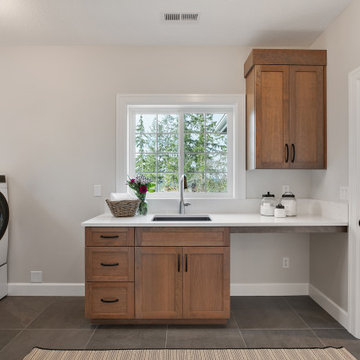
Simplify your daily chores with a thoughtfully designed laundry room featuring two access points, one from the guest bathroom and the other near the kitchen pantry area.
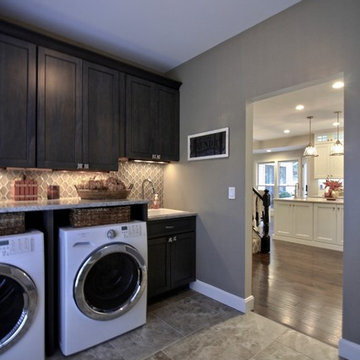
As you enter from the garage you're now greeted with this clean, functional mudroom. The cabinetry matches the bar, and new tile floor provides durability.
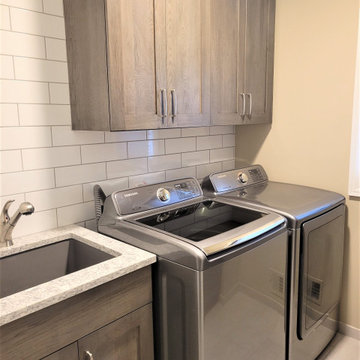
Cabinetry: Showplace EVO
Style: Pierce w/ Five Piece Drawer Headers
Finish: Hickory - Flagstone
Countertop: (Solid Surfaces Unlimited) Reflections Quartz
Sink: Blanco Liven Gray Laundry Sink
Faucet: Delta Foundations in Stainless
Hardware: (Hardware Resources) Milan Pull in Satin Nickel
Tile: (Virginia Tile) Backsplash - 4” x 12” Delray White Caps Gloss; (Genesee Tile) Floor – 12” x 24” Fray Metal White w/ Matching Bullnose
Designer: Andrea Yeip
Contractor: NJB Construction
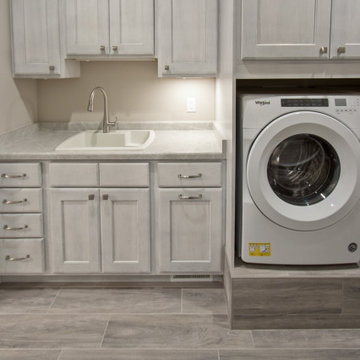
Transitional Organic laundry room with wood look tile floors in the color Stingray. White cabinets with a gray undertone give a modern, yet rustic touch to the laundry room.
Materials: Aspect Cabinetry, Whiterock on Poplar • Shaw, Everwell Bay Stingray
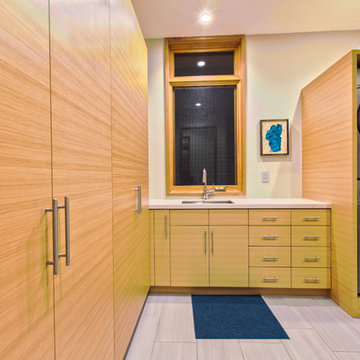
A contemporary laundry room with lots of storage, a stacked washer and dryer, and a deep utility sink.
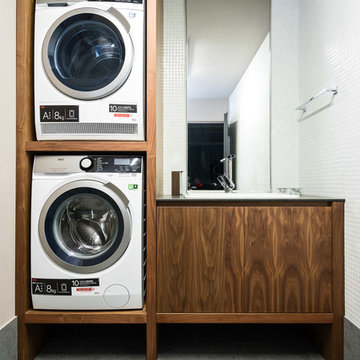
Se trata de un espacio cómodo para el tratamiento de la colada doméstica. Un espacio con diseño que ofrece comodidad y estética. Todo el mobiliario se ha realizado con la misma calidad al resto de la vivienda: nogal americano. Diseñador: Ismael Blázquez.
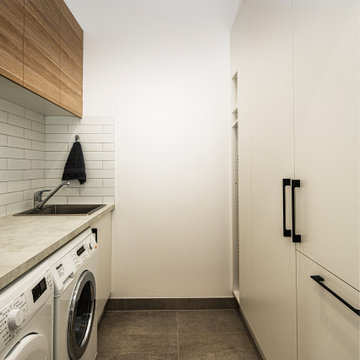
By dripping the ceiling in the butlers pantry there was room to put in a window to get borrowed lighting to the laundry.
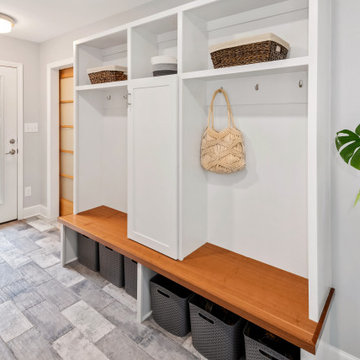
In this first floor renovation, the kitchen was shifted over to make room for the new laundry room location. The former breakfast nook bay windows allow plenty of natural light to fill the area. Porcelain plank tiles hold up well to lots of traffic in this space that also doubles as a side entrance/mudroom. Custom site-built cubbies make organization easy.
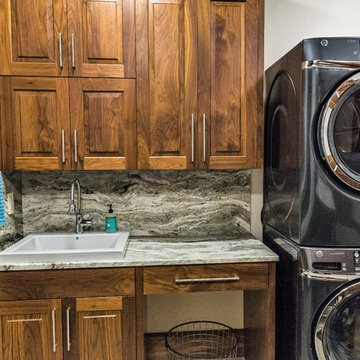
Craft room , sewing, wrapping room and laundry folding multi purpose counter. Stained concrete floors.
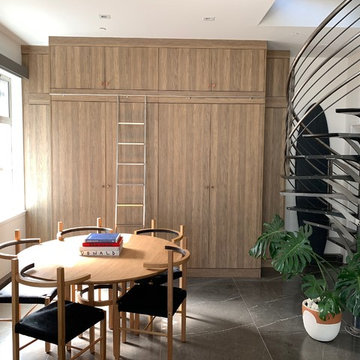
The first goal for the large area on the bottom floor was to combine three utility rooms – a closet, a laundry room and a mud room with storage – into a single cohesive unit that melded into the room without overpowering it. To add to our challenge, the contractor had installed the laundry hook-ups too close to the spiral staircase.
Laundry Room Design Ideas with Medium Wood Cabinets and Grey Floor
5

