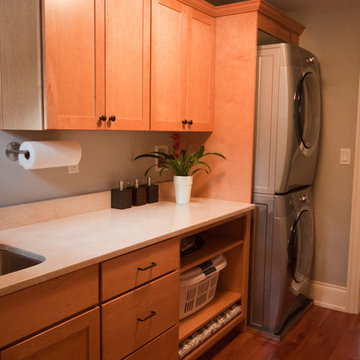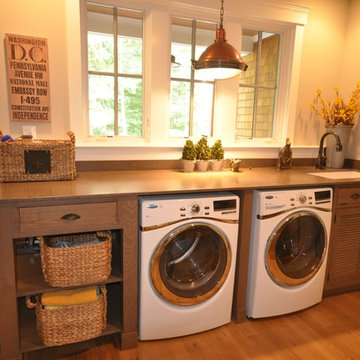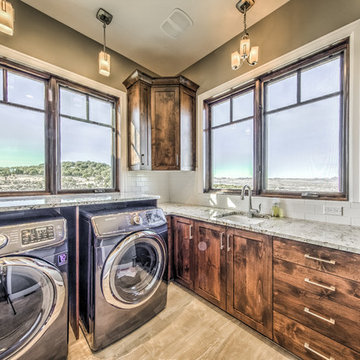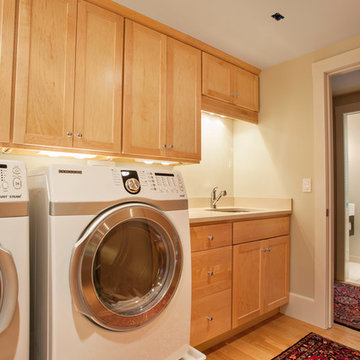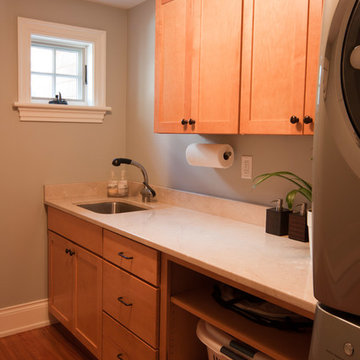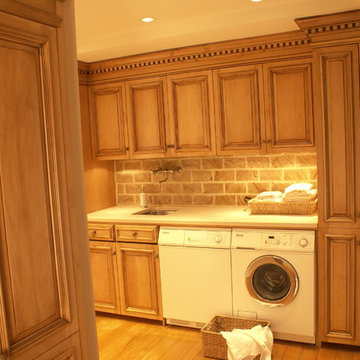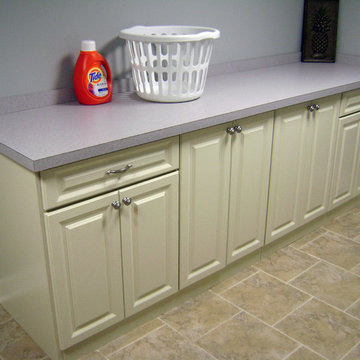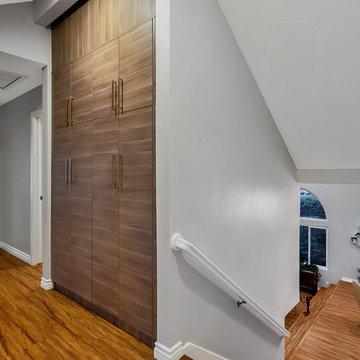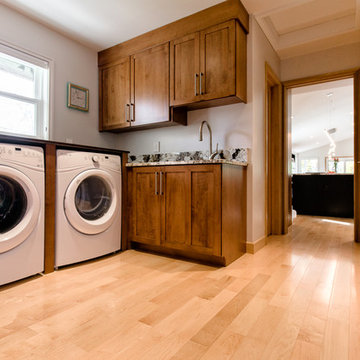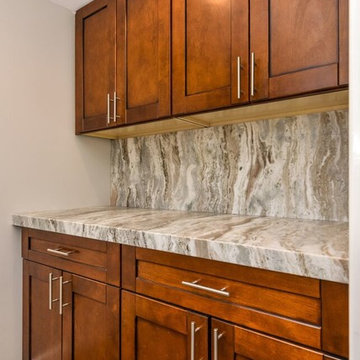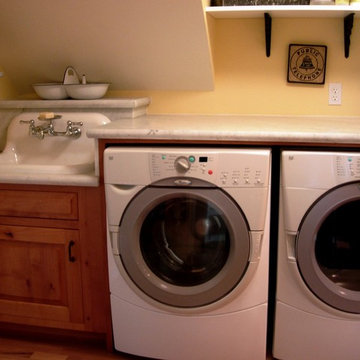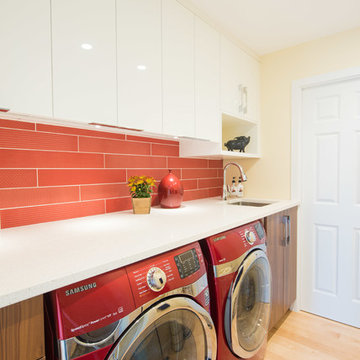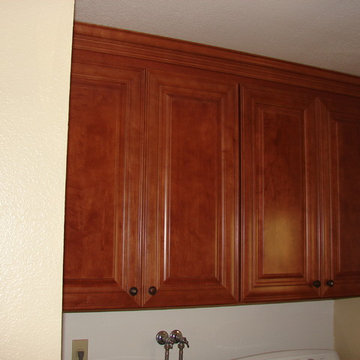Laundry Room Design Ideas with Medium Wood Cabinets and Light Hardwood Floors
Refine by:
Budget
Sort by:Popular Today
41 - 60 of 91 photos
Item 1 of 3
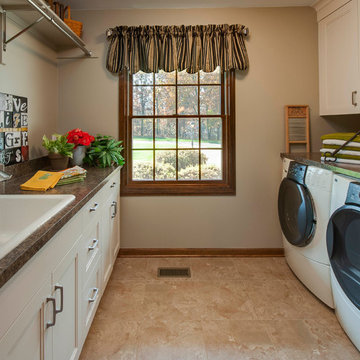
In this project we redesigned and renovated the first floor of the clients house. We created an open floor plan, larger Kitchen, seperate Mudroom, and larger Laundry Room. The cabinets are one of our local made custom frameless cabinets. They are a frameless, 3/4" plywood construction. The door is a modified shaker door we call a Step-Frame. The wood is Cherry and the stain is Blossom. The Laundry Room cabinets are the same doorstyle but an Antique White paint on Maple. The countertops are Cambria quartz and the color is Windemere. The backsplash is a 4x4 and 3x6 tumbled marble in Pearl with a Sonoma Tile custom blend for the accent. The floors are an oak wood that were custom stained on site.

Mike and Stacy moved to the country to be around the rolling landscape and feed the birds outside their Hampshire country home. After living in the home for over ten years, they knew exactly what they wanted to renovate their 1980’s two story once their children moved out. It all started with the desire to open up the floor plan, eliminating constricting walls around the dining room and the eating area that they didn’t plan to use once they had access to what used to be a formal dining room.
They wanted to enhance the already warm country feel their home already had, with some warm hickory cabinets and casual granite counter tops. When removing the pantry and closet between the kitchen and the laundry room, the new design now just flows from the kitchen directly into the smartly appointed laundry area and adjacent powder room.
The new eat in kitchen bar is frequented by guests and grand-children, and the original dining table area can be accessed on a daily basis in the new open space. One instant sensation experienced by anyone entering the front door is the bright light that now transpires from the front of the house clear through the back; making the entire first floor feel free flowing and inviting.
Photo Credits- Joe Nowak
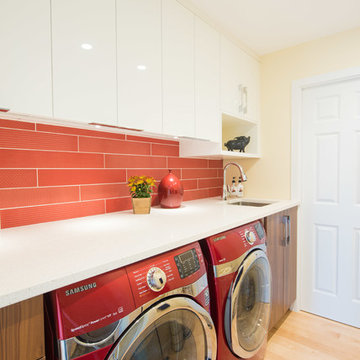
Modern Farmhouse Renovation
By Denise Mitchell Interiors
Construction: 2Hills Renovation
Millwork: DOC Wildwoods
Island Life Photographics
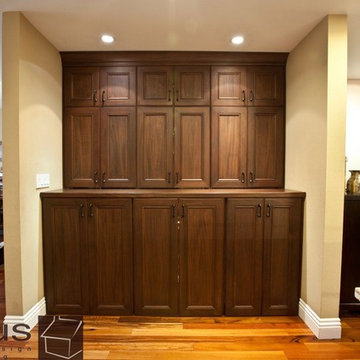
The custom cabinetry hides the washer and dryer beautifully. You wouldn't even know it was there unless you open the cabinets.

A couple hired us as the professional remodeling contractor to update the first floor of their Brookfield, WI home. The project included the kitchen, family room entertainment center, laundry room and mudroom.
The goal was to improve the functionality of the space, improving prep space and storage. Their house had a traditional style, so the homeowners chose a transitional style with wood and natural elements.
Kitchen Remodel
We wanted to give the kitchen a more streamlined, contemporary feel. We removed the soffits, took the cabinetry to the ceiling, and opened the space. Cherry cabinets line the perimeter of the kitchen with a soft gray island. We kept a desk area in the kitchen, which can be used as a sideboard when hosting parties.
This kitchen has many storage and organizational features. The interior cabinet organizers include: a tray/cutting board cabinet, a pull-out pantry, a pull-out drawer for trash/compost/dog food, dish peg drawers, a corner carousel and pot/pan drawers.
The couple wanted more countertop space in their kitchen. We added an island with a black walnut butcher block table height seating area. The low height makes the space feel open and accessible to their grandchildren who visit.
The island countertop is one of the highlights of the space. Dekton is an ultra-compact surface that is durable and indestructible. The ‘Trilium’ color comes from their industrial collection, that looks like patina iron. We also used Dekton counters in the laundry room.
Family Room Entertainment Center
We updated the small built-in media cabinets in the family room. The new cabinetry provides better storage space and frames the large television.
Laundry Room & Mudroom
The kitchen connects the laundry room, closet area and garage. We widened this entry to keep the kitchen feeling connected with a new pantry area. In this area, we created a landing zone for phones and groceries.
We created a folding area at the washer and dryer. We raised the height of the cabinets and floated the countertop over the appliances. We removed the sink and instead installed a utility sink in the garage for clean up.
At the garage entrance, we added more organization for coats, shoes and boots. The cabinets have his and hers drawers, hanging racks and lined shelves.
New hardwood floors were added in this Brookfield, WI kitchen and laundry area to match the rest of the house. We refinished the floors on the entire main level.
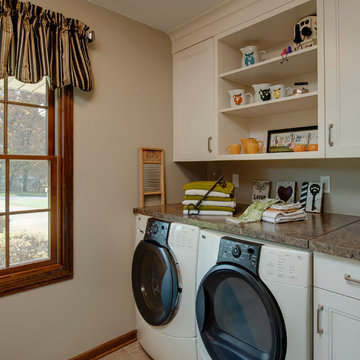
In this project we redesigned and renovated the first floor of the clients house. We created an open floor plan, larger Kitchen, seperate Mudroom, and larger Laundry Room. The cabinets are one of our local made custom frameless cabinets. They are a frameless, 3/4" plywood construction. The door is a modified shaker door we call a Step-Frame. The wood is Cherry and the stain is Blossom. The Laundry Room cabinets are the same doorstyle but an Antique White paint on Maple. The countertops are Cambria quartz and the color is Windemere. The backsplash is a 4x4 and 3x6 tumbled marble in Pearl with a Sonoma Tile custom blend for the accent. The floors are an oak wood that were custom stained on site.
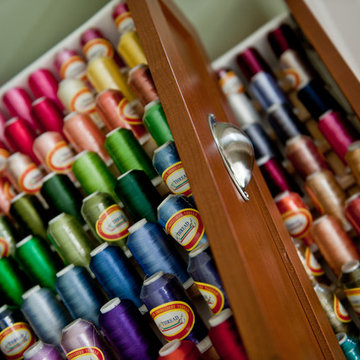
Custom built-ins made for a hallway, top two drawers were designed for extra storage for our client to keep her thread and the bottom drawer pull out for shoe storage.
Laundry Room Design Ideas with Medium Wood Cabinets and Light Hardwood Floors
3
