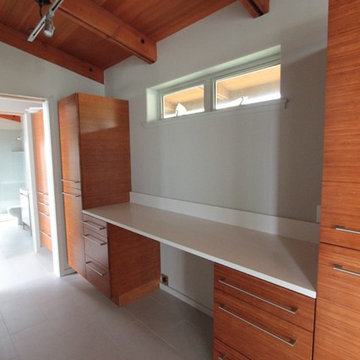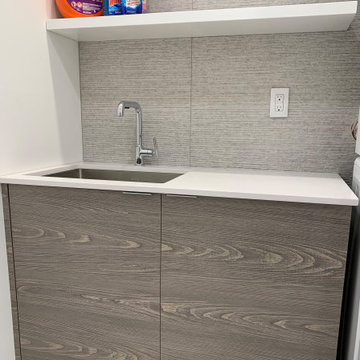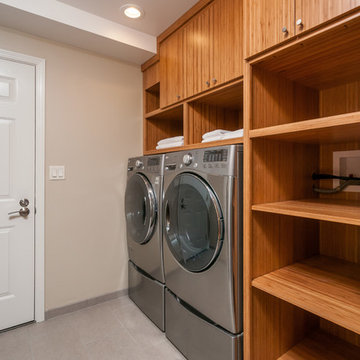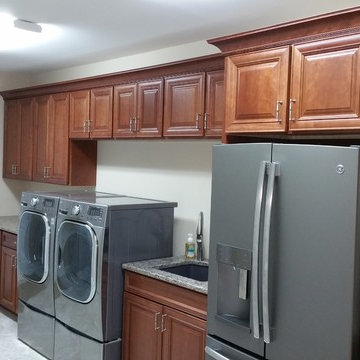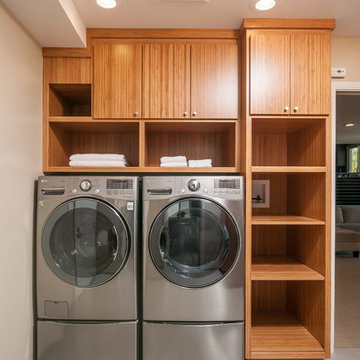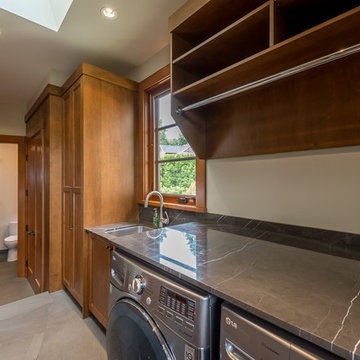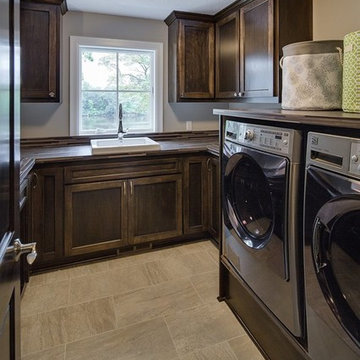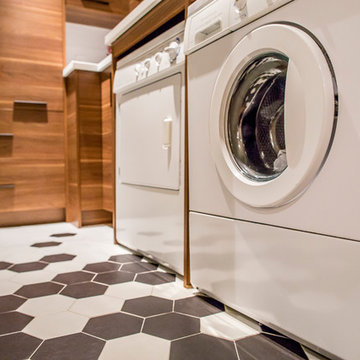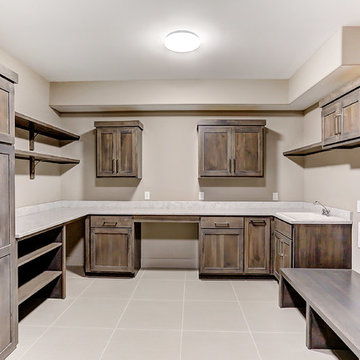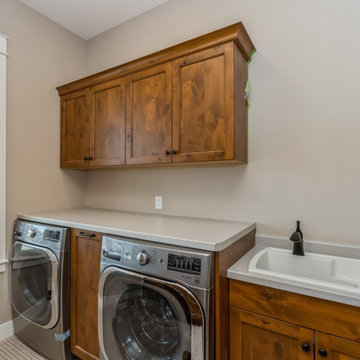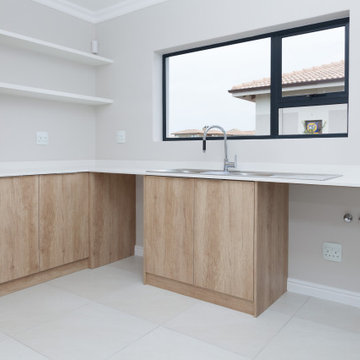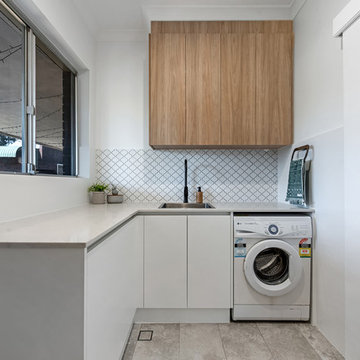Laundry Room Design Ideas with Medium Wood Cabinets and Porcelain Floors
Refine by:
Budget
Sort by:Popular Today
161 - 180 of 454 photos
Item 1 of 3
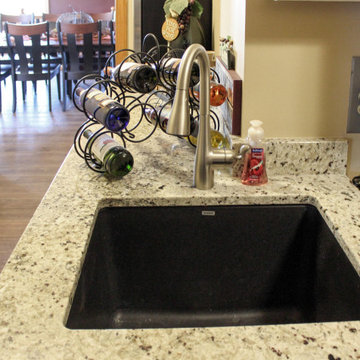
In this kitchen remodel , we relocated existing cabinetry from a wall that was removed and added additional black cabinetry to compliment the new location of the buffet cabinetry and accent the updated layout for the homeowners kitchen and dining room. Medallion Gold Rushmore Raised Panel Oak painted in Carriage Black. New glass was installed in the upper cabinets with new black trim for the existing decorative doors. On the countertop, Mombello granite was installed in the kitchen, on the buffet and in the laundry room. A Blanco diamond equal bowl with low divide was installed in the kitchen and a Blanco Liven sink in the laundry room, both in the color Anthracite. Moen Arbor faucet in Spot Resist Stainless and a Brushed Nickel Petal value was installed in the kitchen. The backsplash is 1x2 Chiseled Durango stone for the buffet area and 3”x6” honed and tumbled Durango stone for the kitchen backsplash. On the floor, 6”x36” Dark Brown porcelain tile was installed. A new staircase, railing and doors were installed leading from the kitchen to the basement area.
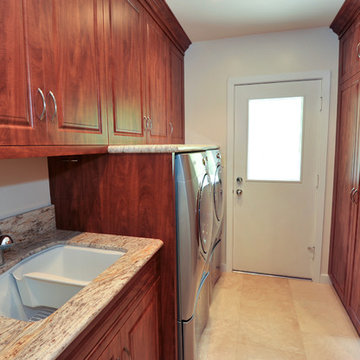
The custom cabinetry in this beautiful laundry room sports easy to maintain Deco-form laminate doors in the same color as the cherry one in the adjacent kitchen , and the same granite countersand crosscut travertine floors. The washer and dryer are built-in to the cabinetry giving it a polished look. And one tall cabinet even holds a built in dryer unit for hand washables.
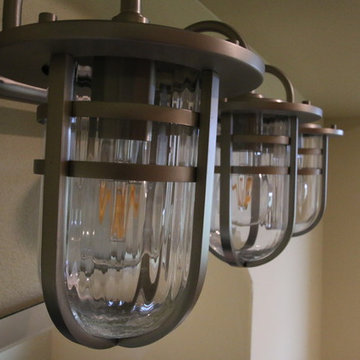
This Farmhouse located in the suburbs of Milwaukee features a Laundry/Mud Room with half bathroom privately located inside. The former office space has been transformed with tiled wood-look floor, rustic alder custom cabinetry, and plenty of storage! The exterior door has been relocated to accommodate an entrance closer to the horse barn.
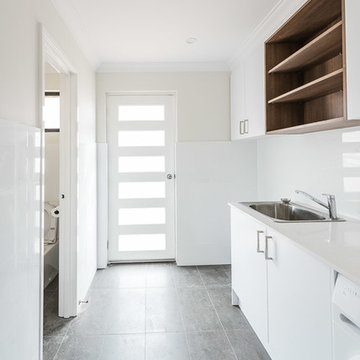
I love a light bright laundry!
Charcoal floor tiles, white cabinets and open shelving in a timber veneer make for a simple, fresh and modern look.
Designed by Prince Design built by One Design & Construct
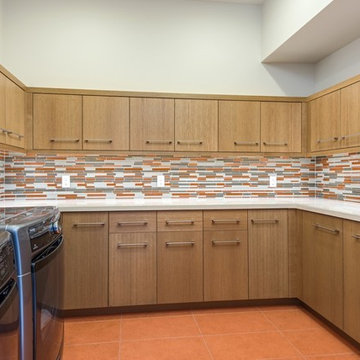
The unique opportunity and challenge for the Joshua Tree project was to enable the architecture to prioritize views. Set in the valley between Mummy and Camelback mountains, two iconic landforms located in Paradise Valley, Arizona, this lot “has it all” regarding views. The challenge was answered with what we refer to as the desert pavilion.
This highly penetrated piece of architecture carefully maintains a one-room deep composition. This allows each space to leverage the majestic mountain views. The material palette is executed in a panelized massing composition. The home, spawned from mid-century modern DNA, opens seamlessly to exterior living spaces providing for the ultimate in indoor/outdoor living.
Project Details:
Architecture: Drewett Works, Scottsdale, AZ // C.P. Drewett, AIA, NCARB // www.drewettworks.com
Builder: Bedbrock Developers, Paradise Valley, AZ // http://www.bedbrock.com
Interior Designer: Est Est, Scottsdale, AZ // http://www.estestinc.com
Photographer: Michael Duerinckx, Phoenix, AZ // www.inckx.com
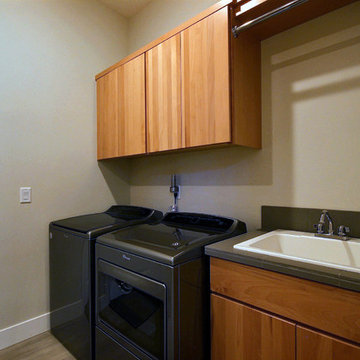
Paint by Sherwin Williams
Cabinetry by Northwood Cabinets
Sinks by Decolav
Faucets & Shower-heads by Delta Faucet
Lighting by Destination Lighting
Flooring & Tile by Macadam Floor and Design
Countertop Tile by Surface Art Inc. Tile Product : A La Mode in Honed Buff
Floor Tile by Surface Art Inc. Tile Product : Horizon in Silver
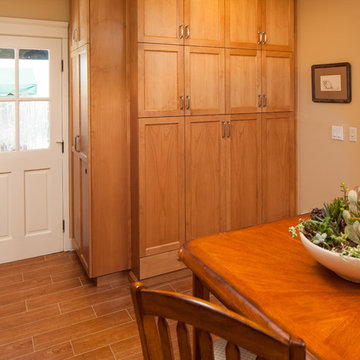
This space previously was a closet with open shelves. A new custom cabinet now makes this area fully part of the kitchen and conceals the laundry area.
Michael Andrew, Photo Credit
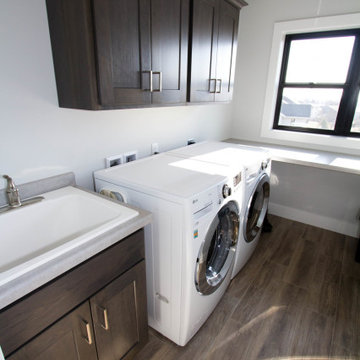
Tile Floor: Shaw - Everwell Bay Runyon Canyon with Clay grout •
Cabinets: Aspect - Poplar Shadow
Laundry Room Design Ideas with Medium Wood Cabinets and Porcelain Floors
9
