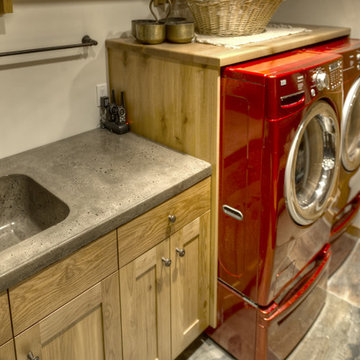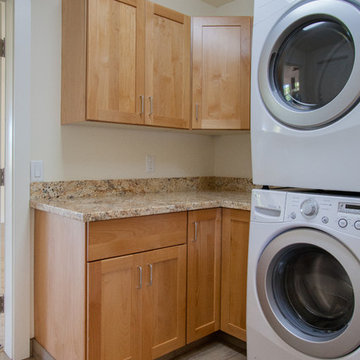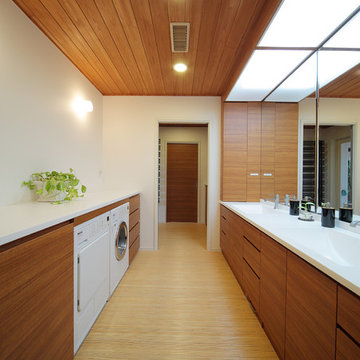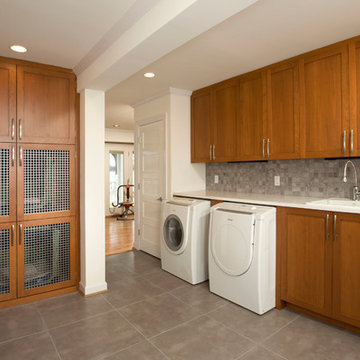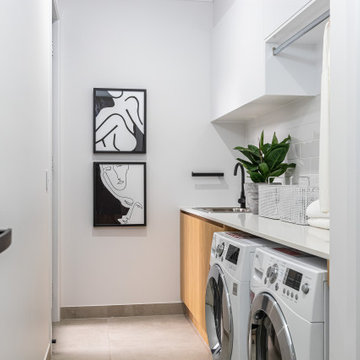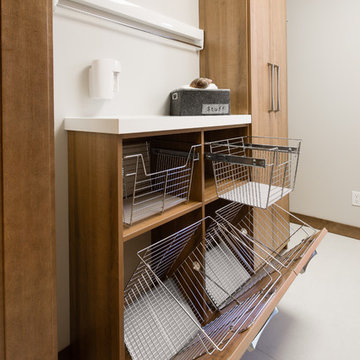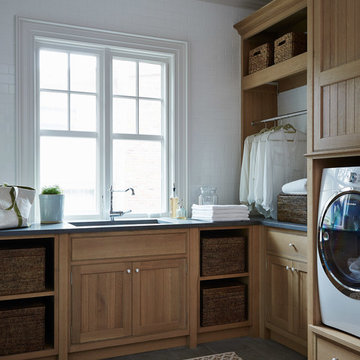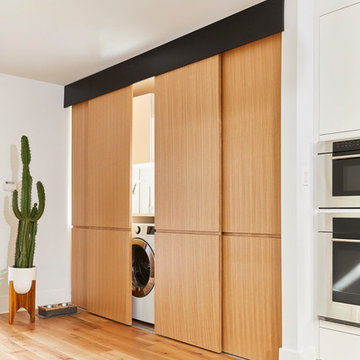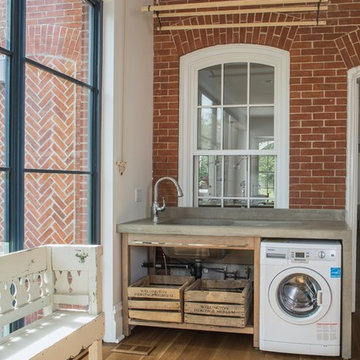Laundry Room Design Ideas with Medium Wood Cabinets and White Walls
Refine by:
Budget
Sort by:Popular Today
81 - 100 of 467 photos
Item 1 of 3

This dedicated laundry room is on the second floor and features ample counter and storage, white washer and dryer and floating shelves.
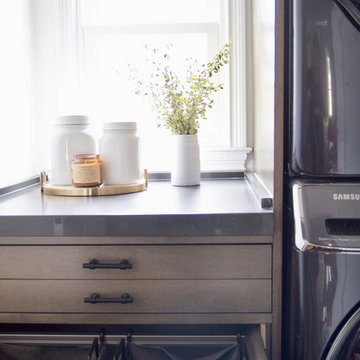
A lux, contemporary Bellevue home remodel design with custom built-in, pull-out hamper and folding shelf in the laundry room. Interior Design & Photography: design by Christina Perry

This laundry is very compact, and is concealed behind cupboard doors in the guest bathroom. We designed it to have maximum storage and functionality.

Laundry room counter steps up over the wash and dryer with quartz countertop, oak cabinets, finger pulls and a cold-rolled steel back wall with open shelf.

The brief was for multipurpose space that is the Laundry come craft room. The double barn door in Dulux Deep Aqua opens into the room, with polished concrete floors, white cabinetry and sliding exterior door. Fold out table integrated into the joinery can be used to fold clothes or double as a craft desk, then tuck away neatly. Dulux White duck half to walls in Laundry and hallway

We took all this in stride, and configured the washer and dryer, with a little fancy detailing to fit them into the tight space. We were able to provide access to the rear of the units for installation and venting while still enclosing them for a seamless integration into the room. Next to the “laundry room” we put the closet. The wardrobe is deep enough to accommodate hanging clothes, with room for adjustable shelves for folded items. Additional shelves were installed to the left of the wardrobe, making efficient use of the space between the window and the wardrobe, while allowing maximum light into the room. On the far right, tucked under the spiral staircase, we put the “mudroom.” Here the homeowner can store dog treats and leashes, hats and umbrellas, sunscreen and sunglasses, in handy pull-out bins.

This bold, eclectic laundry room hints at mid-century-modern style with it's warm walnut veneer cabinets, and fun patterned tile floor. The backsplash is a matte-black glazed brick tile. The floor is a pinwheel patterned porcelain tile that looks like encaustic cement tile. The countertop, which extends over the washer and dryer is a soft warm greige (grey-brown) or light taupe quartz slab, for durability and stain-resistance. Overall, this laundry room is functional and fun!
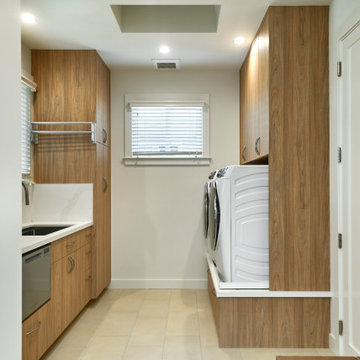
The side by side washer and dryer sit on a platform in order to facilitate the task of clothes washing. To the right of the undermount sink is a wall-mounted rack that opens --accordion style-- for use, and folds against the cabinet when not in use.
Laundry Room Design Ideas with Medium Wood Cabinets and White Walls
5

