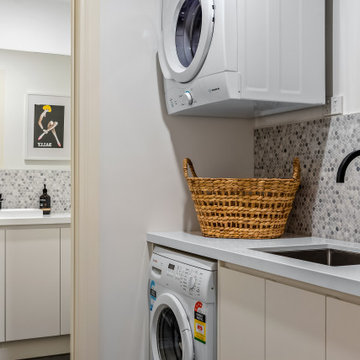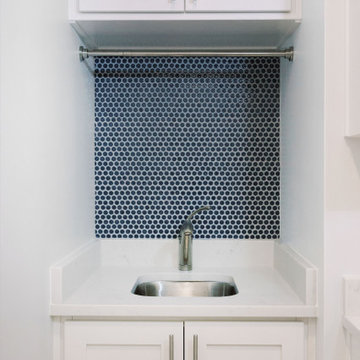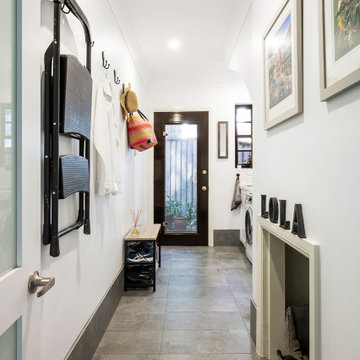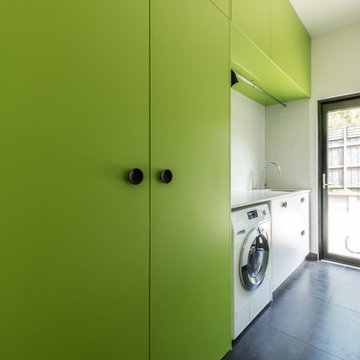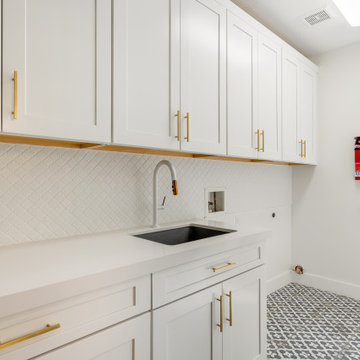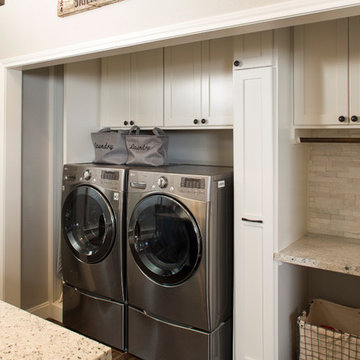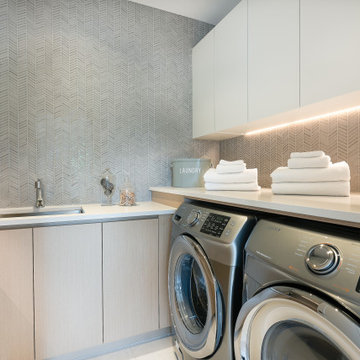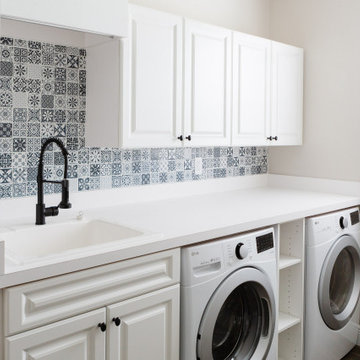Laundry Room Design Ideas with Mosaic Tile Splashback
Refine by:
Budget
Sort by:Popular Today
161 - 180 of 308 photos
Item 1 of 2
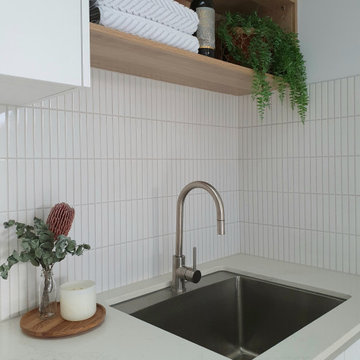
A well planned laundry including bench space, storage, easy access to clothesline, open shelving and not to mention some style.
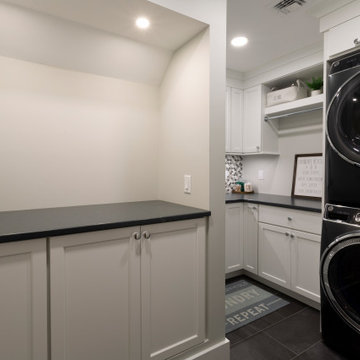
Cozy Laundry Room with Stacked Washer Dryer is the perfect space to hang and fold laundry, with it's own pull-out laundry basket at the folding station you can grab this weeks laundry and toss it in.
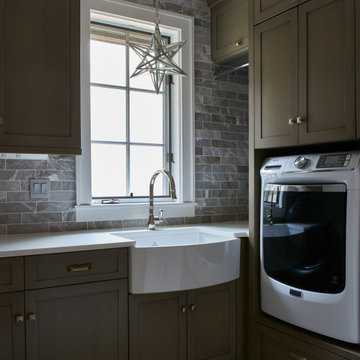
This magnificent new home build has too many amenities to name. Laundry room with side by side appliances.

A soft seafoam green is used in this Woodways laundry room. This helps to connect the cabinetry to the flooring as well as add a simple element of color into the more neutral space. A farmhouse sink is used and adds a classic warm farmhouse touch to the room. Undercabinet lighting helps to illuminate the task areas for better visibility

Laundry design cleverly utilising the under staircase space in this townhouse space.
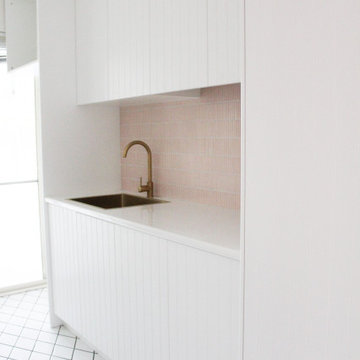
Pink Splashback, Laundry Renovations Perth, Hampton Style Laundry, Hampton Laundry, Diamon Tiles
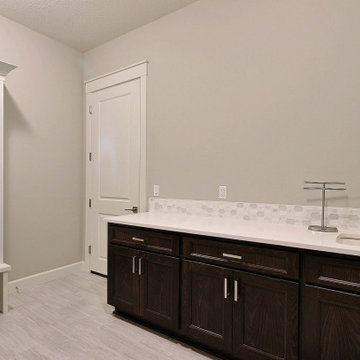
This Modern Multi-Level Home Boasts Master & Guest Suites on The Main Level + Den + Entertainment Room + Exercise Room with 2 Suites Upstairs as Well as Blended Indoor/Outdoor Living with 14ft Tall Coffered Box Beam Ceilings!
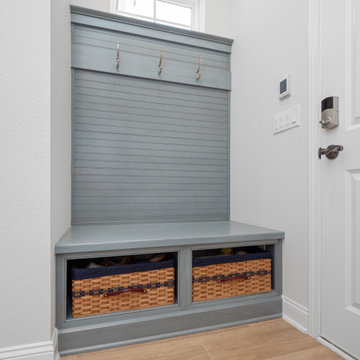
Gorgeous chefs kitchen with bread in the oven! Double stacked, painted white cabinets. Recessed flat panel doors with nickle hardware, pale blue back splash, Engineered quartz counter and eat-in island.
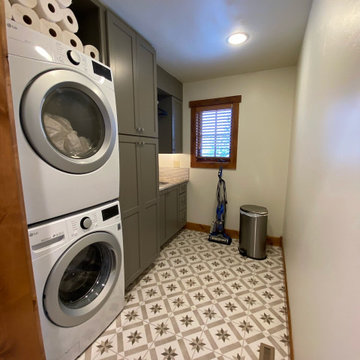
We redesigned the laundry room which only had an old stackable washer & dryer in a closet and a bench to a room that has now has a sink with a beautiful granite counter and tiled backsplash, ample storage from new cabinetry, and a new tile floor.
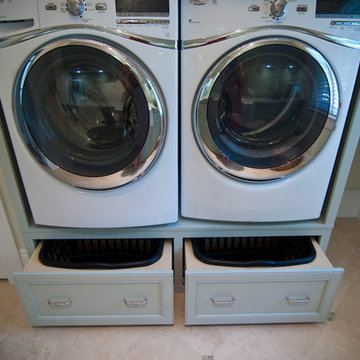
A soft seafoam green is used in this Woodways laundry room. This helps to connect the cabinetry to the flooring as well as add a simple element of color into the more neutral space. A built in unit for the washer and dryer allows for basket storage below for easy transfer of laundry. A small counter at the end of the wall serves as an area for folding and hanging clothes when needed.
Laundry Room Design Ideas with Mosaic Tile Splashback
9
