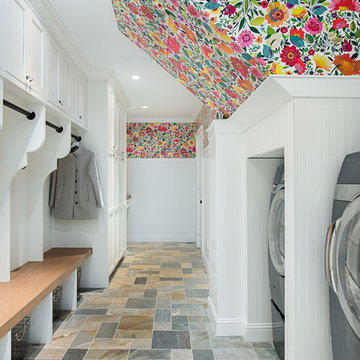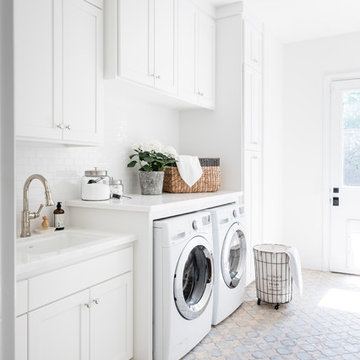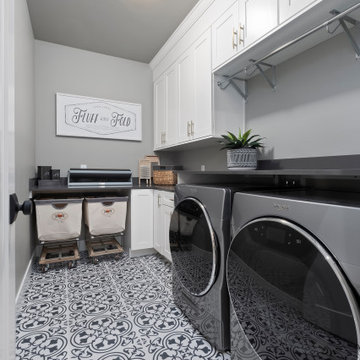Laundry Room Design Ideas with Multi-Coloured Floor and Pink Floor
Refine by:
Budget
Sort by:Popular Today
1 - 20 of 2,462 photos
Item 1 of 3

The laundry room has an urban farmhouse flair with it's sophisticated patterned floor tile, gray cabinets and sleek black and gold cabinet hardware. A comfortable built in bench provides a convenient spot to take off shoes before entering the rest of the home, while woven baskets add texture. A deep laundry soaking sink and black and white artwork complete the space.

The walk-through laundry entrance from the garage to the kitchen is both stylish and functional. We created several drop zones for life's accessories and a beautiful space for our clients to complete their laundry.

Farmhouse inspired laundry room, made complete with a gorgeous, pattern cement floor tile!

We focused a lot on the cabinetry layout and design for this functional secondary laundry space to create a extremely useful mudroom for this family.
Mudroom/Laundry
Cabinetry: Cabico Elmwood Series, Fenwick door, Dove White paint
Bench and countertop: Cabico Elmwood Series, Fenwick door, Alder in Gunstock Fudge
Hardware: Emtek Old Town clean cabinet knobs, oil rubbed bronze
Refrigerator hardware: Baldwin Severin Fayerman appliance pull in venetian bronze
Refrigerator: Dacor 24" column, panel ready
Washer/Dryer: Samsung in platinum with storage drawer pedestals
Clothing hooks: Restoration Hardware Bistro in oil rubbed bronze
Floor tile: Antique Floor Golden Sand Cleft quartzite
(Wallpaper by others)

The Gambrel Roof Home is a dutch colonial design with inspiration from the East Coast. Designed from the ground up by our team - working closely with architect and builder, we created a classic American home with fantastic street appeal

Check out the laundry details as well. The beloved house cats claimed the entire corner of cabinetry for the ultimate maze (and clever litter box concealment).

The Laundry Room in Camlin Custom Homes Courageous Model Home at Redfish Cove is stunning. Expansive ceilings, large windows for lots of natural light. Tons of cabinets provide great storage. The Natural stone countertops are beautiful and provide room to fold clothes. A large laundry sink and clothes bar for hanging garments to dry. The decorative ceramic tile floor gives this laundry room extra character.
Laundry Room Design Ideas with Multi-Coloured Floor and Pink Floor
1












