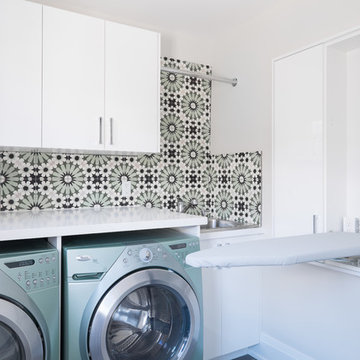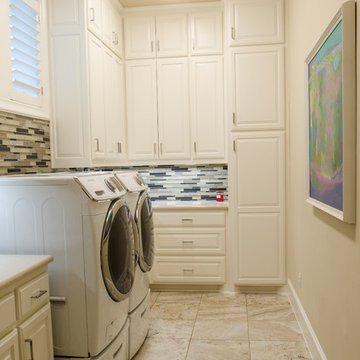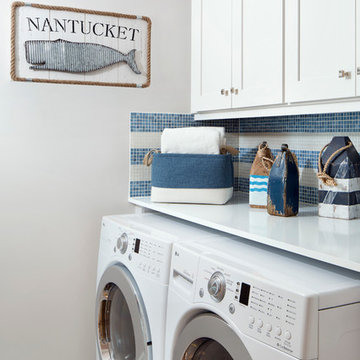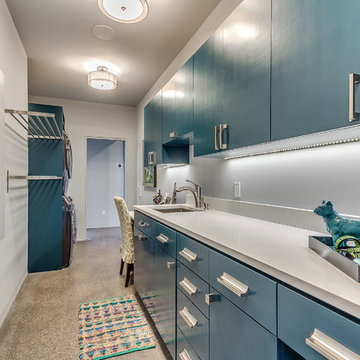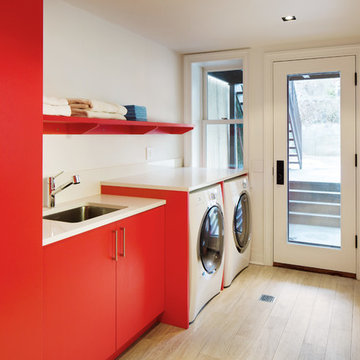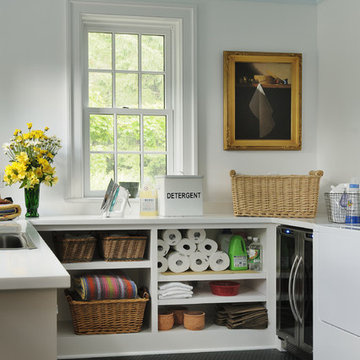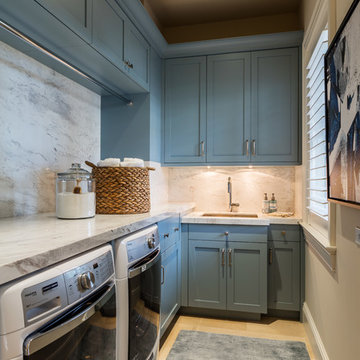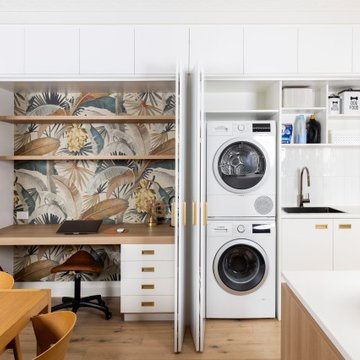Laundry Room Design Ideas with Orange Benchtop and White Benchtop
Refine by:
Budget
Sort by:Popular Today
101 - 120 of 8,838 photos
Item 1 of 3
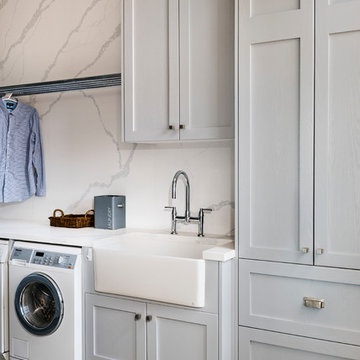
Natural materials come together so beautifully in this huge, laundry / mud room.
Tim Turner Photography

Builder: BDR Executive Custom Homes
Architect: 42 North - Architecture + Design
Interior Design: Christine DiMaria Design
Photographer: Chuck Heiney

Builder: Great Neighborhood Homes, Inc.
Designer: Martha O'Hara Interiors
Photo: Landmark Photography
2017 Artisan Home Tour

Designed by Jordan Smith of Brilliant SA and built by the BSA team. Copyright Brilliant SA
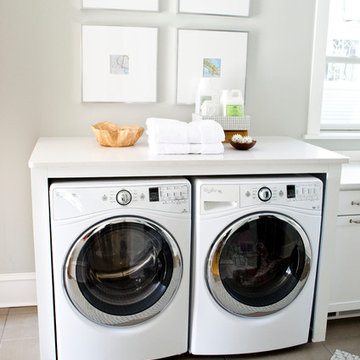
The Curbly #remodel added a #countertop above the washer and dryer for a place to fold #laundry.

On April 22, 2013, MainStreet Design Build began a 6-month construction project that ended November 1, 2013 with a beautiful 655 square foot addition off the rear of this client's home. The addition included this gorgeous custom kitchen, a large mudroom with a locker for everyone in the house, a brand new laundry room and 3rd car garage. As part of the renovation, a 2nd floor closet was also converted into a full bathroom, attached to a child’s bedroom; the formal living room and dining room were opened up to one another with custom columns that coordinated with existing columns in the family room and kitchen; and the front entry stairwell received a complete re-design.
KateBenjamin Photography
Laundry Room Design Ideas with Orange Benchtop and White Benchtop
6


