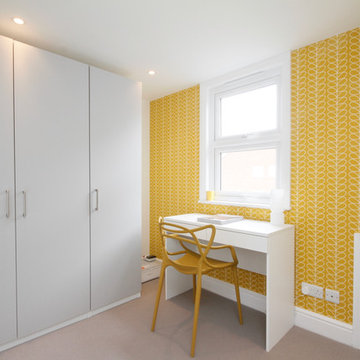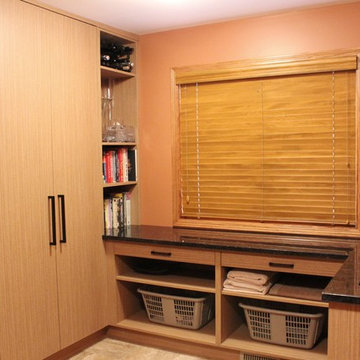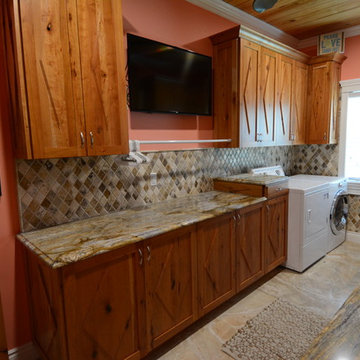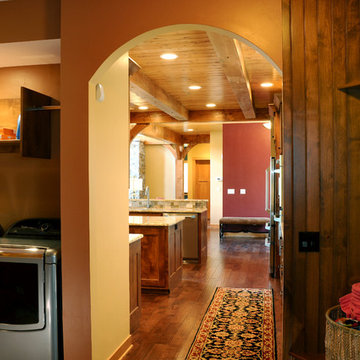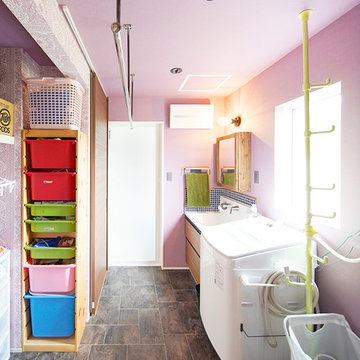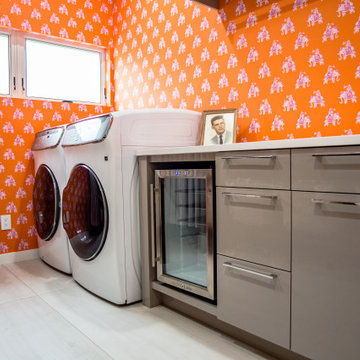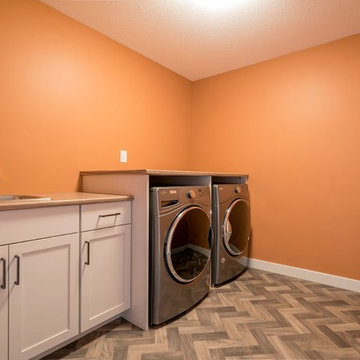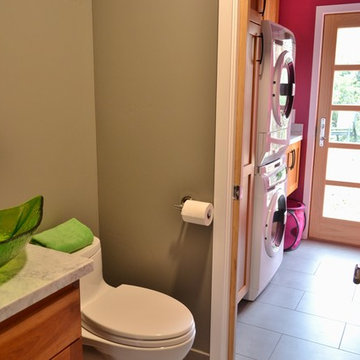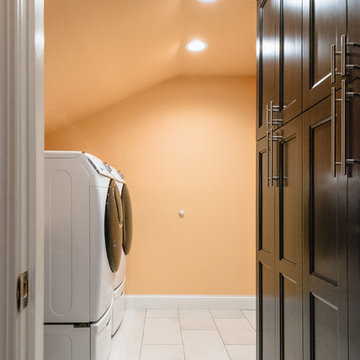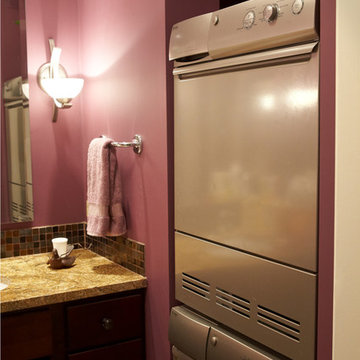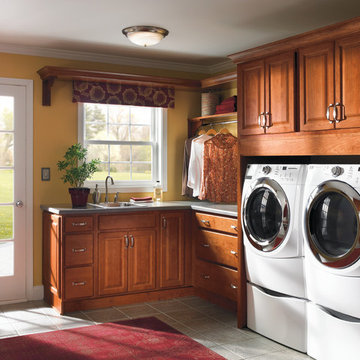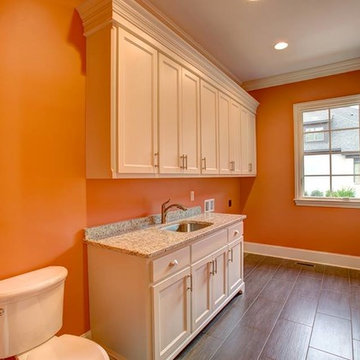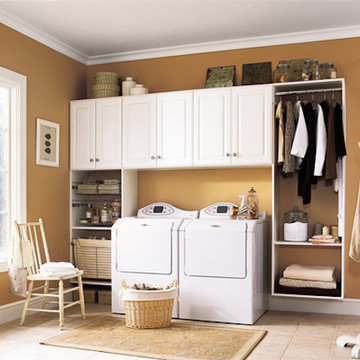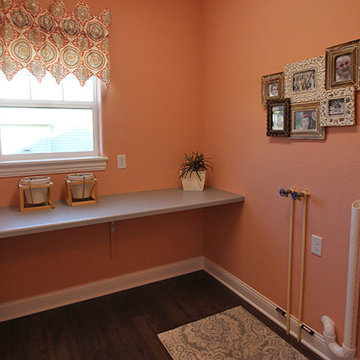Laundry Room Design Ideas with Orange Walls and Pink Walls
Refine by:
Budget
Sort by:Popular Today
181 - 200 of 274 photos
Item 1 of 3
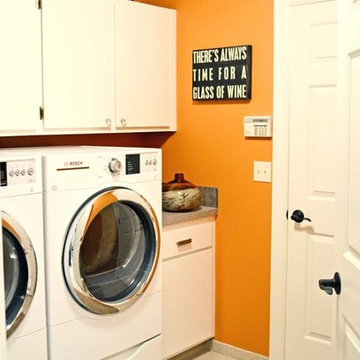
"There’s always time for a glass of wine.” This Laundry Remodel adds a pop of color to the residence. New cabinets, counters, paint, backsplash, and fixtures were all added to this laundry room. This laundry room makes a perfect setting for completing everyday housework with style.
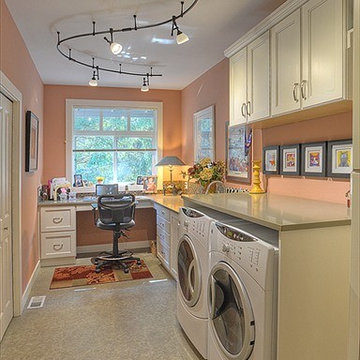
The laundry room doubles as a super-functional craft room, with a combination of natural light, directional track lighting, and task lighting. An extra door to the garage was eliminated to create more work space and counter space.

2-story addition to this historic 1894 Princess Anne Victorian. Family room, new full bath, relocated half bath, expanded kitchen and dining room, with Laundry, Master closet and bathroom above. Wrap-around porch with gazebo.
Photos by 12/12 Architects and Robert McKendrick Photography.
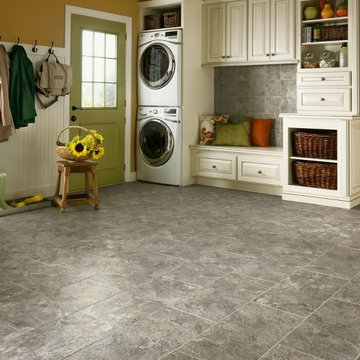
Armstrong vinyl flooring is a great choice for hard-working rooms like laundry and mud rooms.
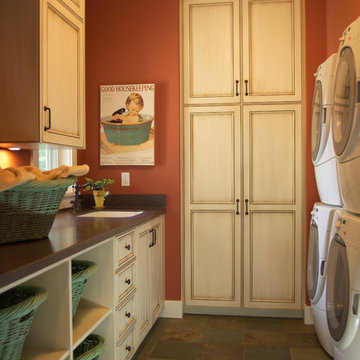
Inspired by the East Coast’s 19th-century Shingle Style homes, this updated waterfront residence boasts a friendly front porch as well as a dramatic, gabled roofline. Oval windows add nautical flair while a weathervane-topped cupola and carriage-style garage doors add character. Inside, an expansive first floor great room opens to a large kitchen and pergola-covered porch. The main level also features a dining room, master bedroom, home management center, mud room and den; the upstairs includes four family bedrooms and a large bonus room.
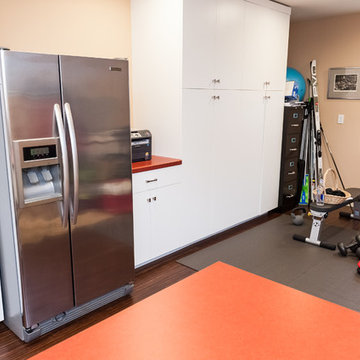
In addition to the kitchen remodel, we converted an existing garage into a laundry, entry, and additional kitchen storage space.
Laundry Room Design Ideas with Orange Walls and Pink Walls
10
