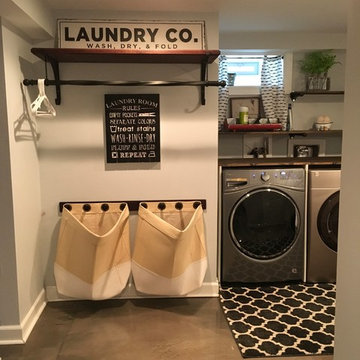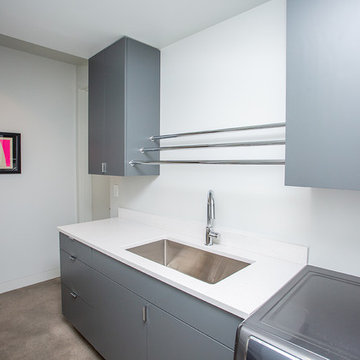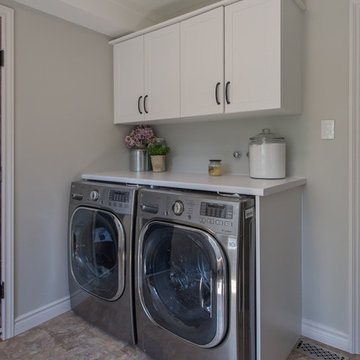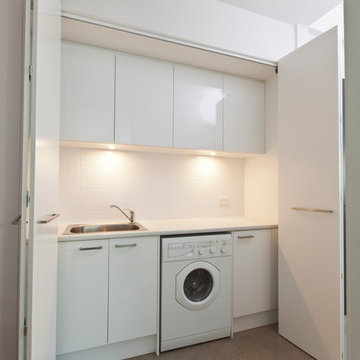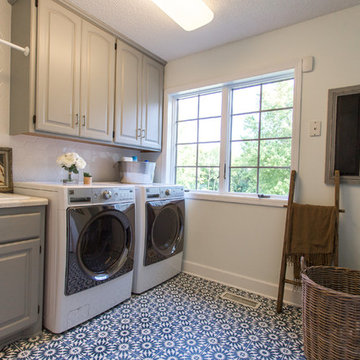Laundry Room Design Ideas with Painted Wood Floors and Concrete Floors
Refine by:
Budget
Sort by:Popular Today
21 - 40 of 1,010 photos
Item 1 of 3

Photo Credit: David Cannon; Design: Michelle Mentzer
Instagram: @newriverbuildingco

Natural materials come together so beautifully in this huge, laundry / mud room.
Tim Turner Photography
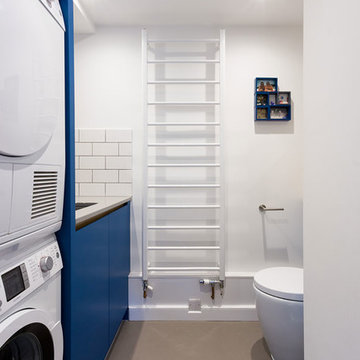
Birch ply cabinets with composite slab doors in the utility room. Stacked washing machine and tumble dryer.

The mud room and laundry room of Arbor Creek. View House Plan THD-1389: https://www.thehousedesigners.com/plan/the-ingalls-1389

Who wouldn't mind doing laundry in such a bright and colorful laundry room? Custom cabinetry allows for creating a space with the exact specifications of the homeowner. From a hanging drying station, hidden litterbox storage, antimicrobial and durable white Krion countertops to beautiful walnut shelving, this laundry room is as beautiful as it is functional.
Stephen Allen Photography

This 2,500 square-foot home, combines the an industrial-meets-contemporary gives its owners the perfect place to enjoy their rustic 30- acre property. Its multi-level rectangular shape is covered with corrugated red, black, and gray metal, which is low-maintenance and adds to the industrial feel.
Encased in the metal exterior, are three bedrooms, two bathrooms, a state-of-the-art kitchen, and an aging-in-place suite that is made for the in-laws. This home also boasts two garage doors that open up to a sunroom that brings our clients close nature in the comfort of their own home.
The flooring is polished concrete and the fireplaces are metal. Still, a warm aesthetic abounds with mixed textures of hand-scraped woodwork and quartz and spectacular granite counters. Clean, straight lines, rows of windows, soaring ceilings, and sleek design elements form a one-of-a-kind, 2,500 square-foot home
Laundry Room Design Ideas with Painted Wood Floors and Concrete Floors
2
