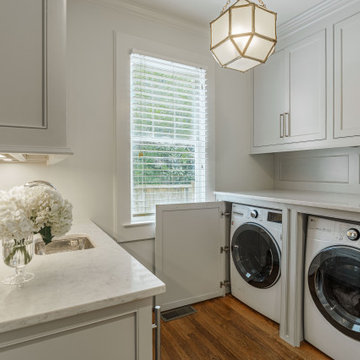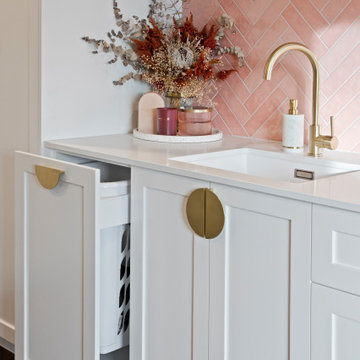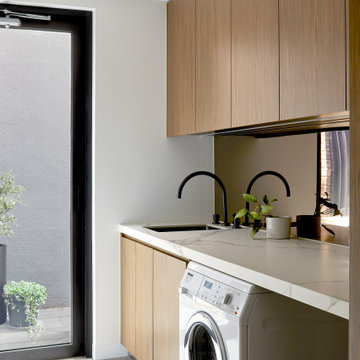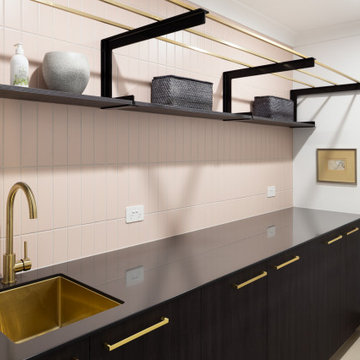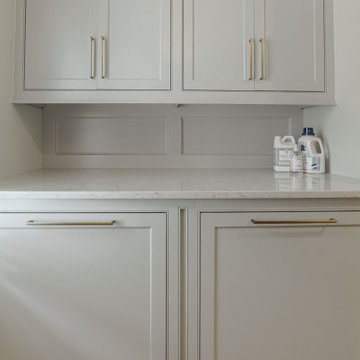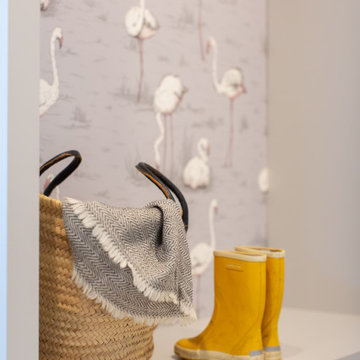Laundry Room Design Ideas with Pink Splashback and Metallic Splashback
Refine by:
Budget
Sort by:Popular Today
21 - 40 of 92 photos
Item 1 of 3

Murphys Road is a renovation in a 1906 Villa designed to compliment the old features with new and modern twist. Innovative colours and design concepts are used to enhance spaces and compliant family living. This award winning space has been featured in magazines and websites all around the world. It has been heralded for it's use of colour and design in inventive and inspiring ways.
Designed by New Zealand Designer, Alex Fulton of Alex Fulton Design
Photographed by Duncan Innes for Homestyle Magazine
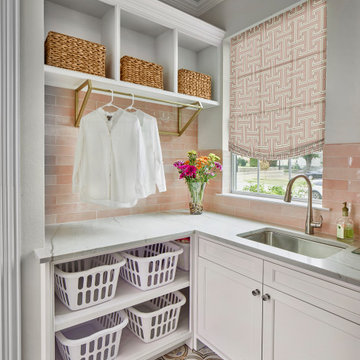
Design and construction by USI.
Elements of multi-room renovation include:
-Curated design theme
-Managing flow
-Appliance re-assignments
-Plumbing relocations
-Tub to shower conversions

We maximized the available space with double-height wall units extending up to the ceiling. The room's functionality was further enhanced by incorporating a Dryaway laundry drying system, comprised of pull-out racks, underfloor heating, and a conveniently located dehumidifier - plumbed in under the sink with a custom-cut vent in the side panel.
These well-thought-out details allowed for efficient laundry procedures in a compact yet highly functional space.
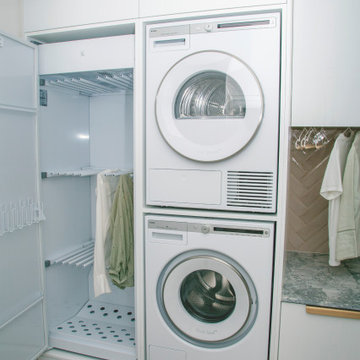
Laundry Luxe is a prime example of how transforming an unused space into a high-end laundry room can elevate the art of cleaning clothes. The drying cabinet, pull-out ironing board, and double laundry baskets offer both practicality and functionality. The drying cabinet provides a gentle and efficient way to dry delicate clothes, linens, and towels. The pull-out ironing board saves space and makes ironing clothes quicker and easier. The double laundry baskets offer ample storage space, allowing for efficient sorting of laundry by color, fabric, or individual family members.
Overall, Laundry Luxe demonstrates how a well-designed laundry space can offer many benefits, including improved functionality, increased storage space, and enhanced aesthetics. With features like a drying cabinet, pull-out ironing board, and double laundry baskets, you can create a laundry room that elevates the art of cleaning clothes and transforms a mundane task into a luxurious experience.

Offering an alternative storage option, across from the laundry space is a matching cabinet containing space to store shoes and outerwear. These custom screens are made from Ash and natural rattan cane webbing to conceal storage when entering and exiting the home.

A first floor bespoke laundry room with tiled flooring and backsplash with a butler sink and mid height washing machine and tumble dryer for easy access. Dirty laundry shoots for darks and colours, with plenty of opening shelving and hanging spaces for freshly ironed clothing. This is a laundry that not only looks beautiful but works!
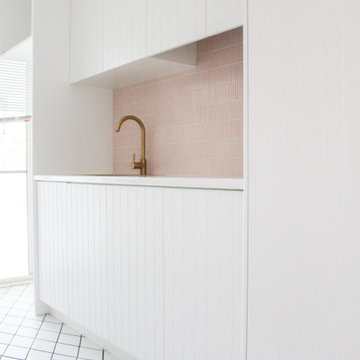
Pink Splashback, Laundry Renovations Perth, Hampton Style Laundry, Hampton Laundry, Diamon Tiles
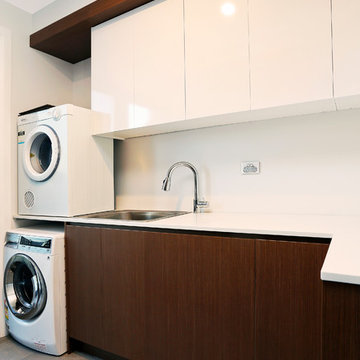
The timber in this laundry is a most cost effective solution than the kitchen ( Laminex Cherry Riftwood nuance finish) But compliments the tone and look in the kitchen design.
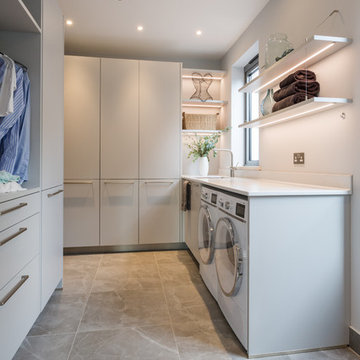
Utility design, supplied and installed in a this new build family home in Wimbledon, London. Keeping it light, bright and clean with Light grey furniture and Everest White worktops.
Photo Credit: Marcel Baumhauer da Silva - hausofsilva.com
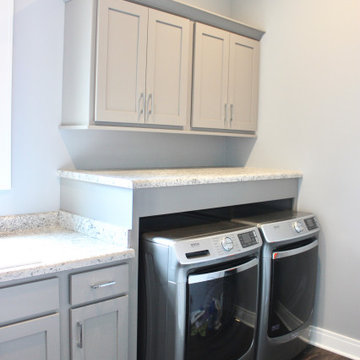
Bettendorf Iowa kitchen with design and materials by Village Home Stores for Kerkhoff Homes. Koch Classic cabinetry in the Savannah door and combination of light gray "Fog" and "Black" painted finish. Calacatta Laza quartz counters, Kitchen Aid appliances, Rain Forest vinyl plank flooring, and metallic backsplash tile also featured.
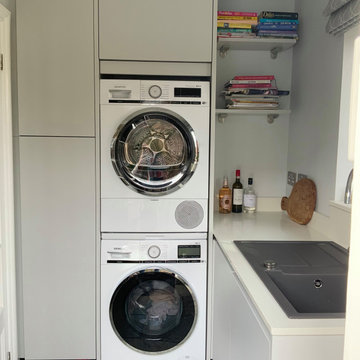
A utility room to match the main kitchen, with washing machine and tumble dryer stacked to save space, and a tall utility cupboard. This room is to be used as a 'muddy' entrance room, so has a separate 'dirty' sink, coat hooks and all the laundry products.
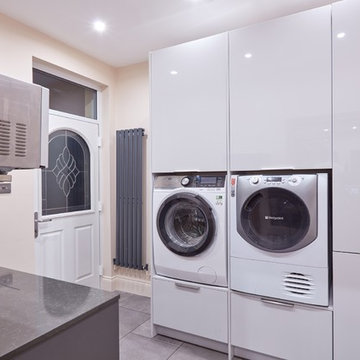
Grey Handle-less German kitchen mixed with a solid wood breakfast bar and Copper features
Laundry Room Design Ideas with Pink Splashback and Metallic Splashback
2
