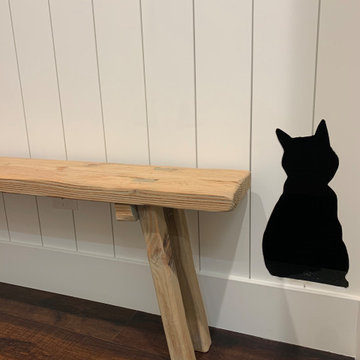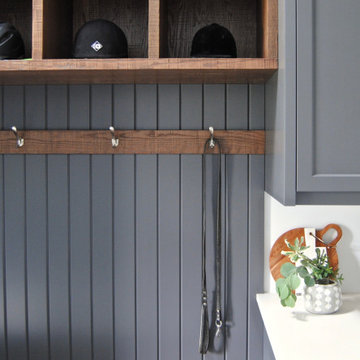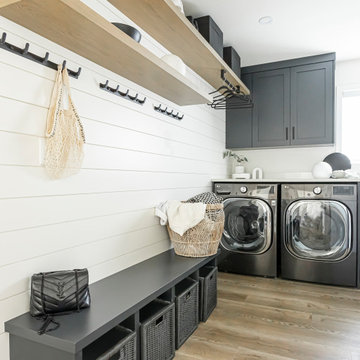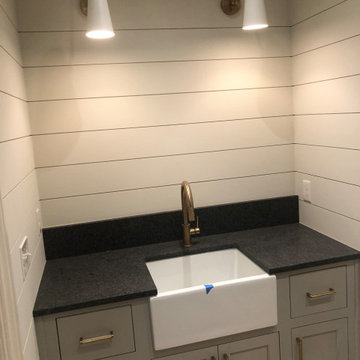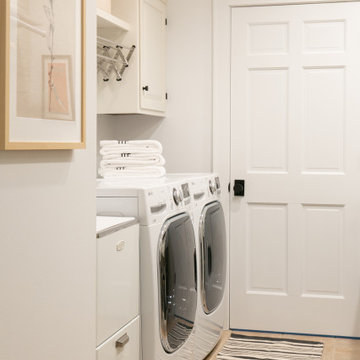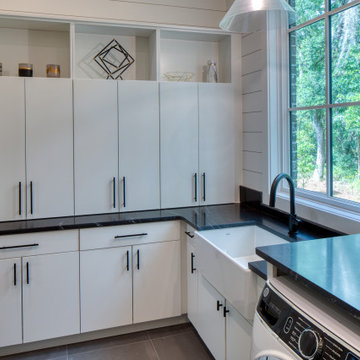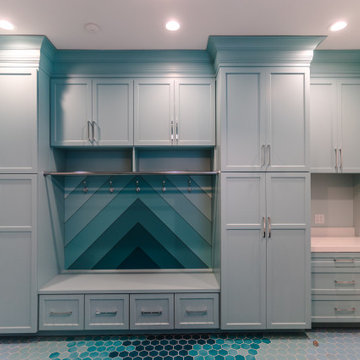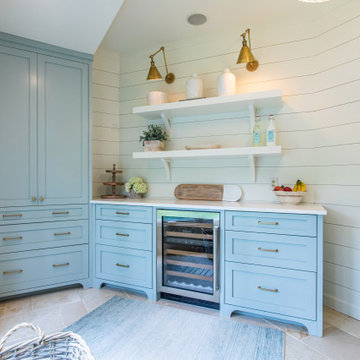Laundry Room Design Ideas with Planked Wall Panelling and Brick Walls
Refine by:
Budget
Sort by:Popular Today
181 - 200 of 451 photos
Item 1 of 3

Rich "Adriatic Sea" blue cabinets with matte black hardware, white formica countertops, matte black faucet and hardware, floor to ceiling wall cabinets, vinyl plank flooring, and separate toilet room.
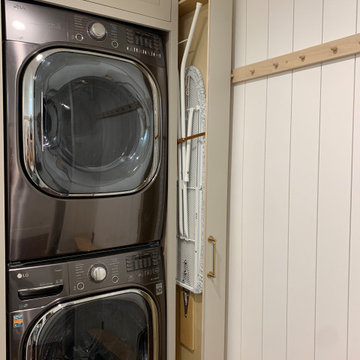
Hidden ironing board. This was made by hacking an Ikea ironing board and attaching to custom “drawer” with hinges
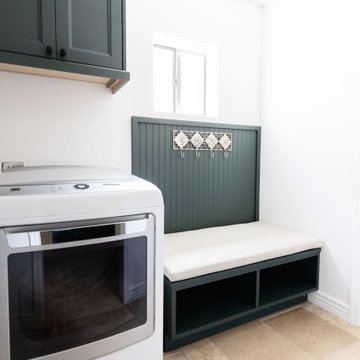
This Spanish influenced Modern Farmhouse style Kitchen incorporates a variety of textures and finishes to create a calming and functional space to entertain a houseful of guests. The extra large island is in an historic Sherwin Williams green with banquette seating at the end. It provides ample storage and countertop space to prep food and hang around with family. The surrounding wall cabinets are a shade of white that gives contrast to the walls while maintaining a bright and airy feel to the space. Matte black hardware is used on all of the cabinetry to give a cohesive feel. The countertop is a Cambria quartz with grey veining that adds visual interest and warmth to the kitchen that plays well with the white washed brick backsplash. The brick backsplash gives an authentic feel to the room and is the perfect compliment to the deco tile behind the range. The pendant lighting over the island and wall sconce over the kitchen sink add a personal touch and finish while the use of glass globes keeps them from interfering with the open feel of the space and allows the chandelier over the dining table to be the focal lighting fixture.
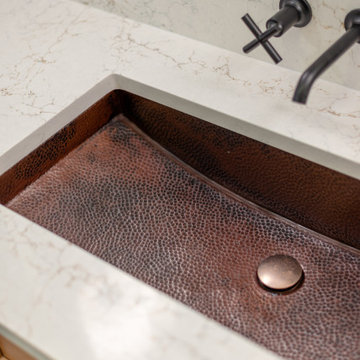
www.genevacabinet.com
Geneva Cabinet Company, Lake Geneva WI, It is very likely that function is the key motivator behind a bathroom makeover. It could be too small, dated, or just not working. Here we recreated the primary bath by borrowing space from an adjacent laundry room and hall bath. The new design delivers a spacious bathroom suite with the bonus of improved laundry storage.

Farm House Laundry Project, we open this laundry closet to switch Laundry from Bathroom to Kitchen Dining Area, this way we change from small machine size to big washer and dryer.
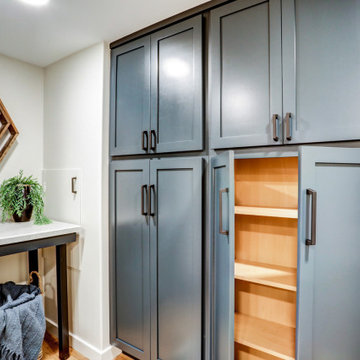
Rich "Adriatic Sea" blue cabinets with matte black hardware, white formica countertops, matte black faucet and hardware, floor to ceiling wall cabinets, vinyl plank flooring, and separate toilet room.

A complete redesign of laundry room, half bath and entry-way. My design included shiplapping walls, custom storage bench, work space above laundry, new door. I selected paint colors, light and bathroom fixtures and entryway furnishings.
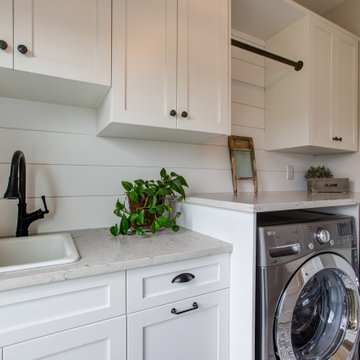
Every detail, and every area of this home was important and got our full attention. The laundry room, nicer than some kitchens, features a wall of custom cabinets for ample storage, quartz countertops, bar sink and vintage vinyl flooring.
Laundry Room Design Ideas with Planked Wall Panelling and Brick Walls
10

