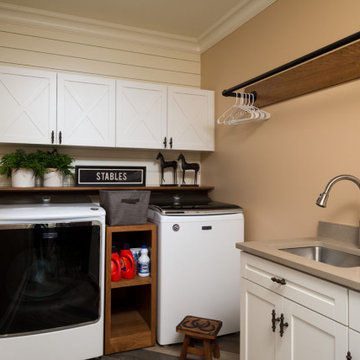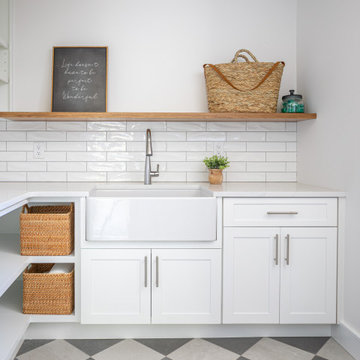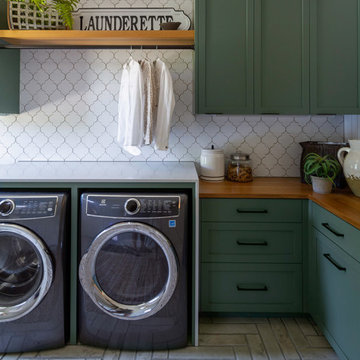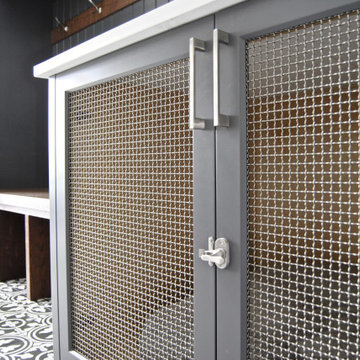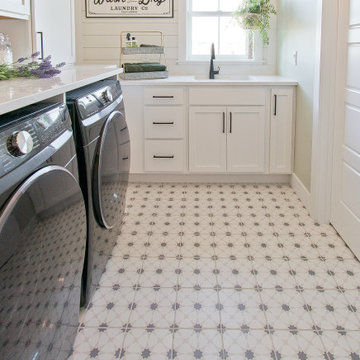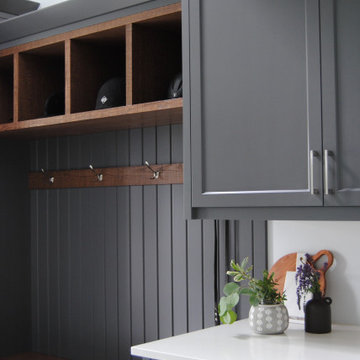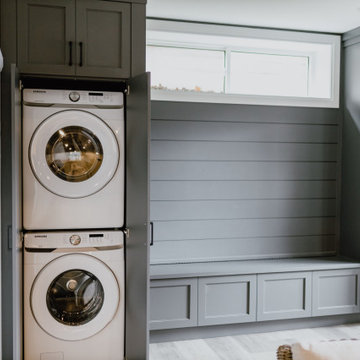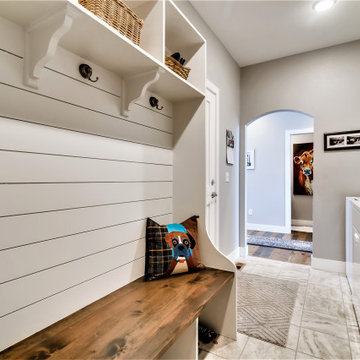Laundry Room Design Ideas with Planked Wall Panelling
Refine by:
Budget
Sort by:Popular Today
121 - 140 of 385 photos
Item 1 of 3

The brief for this home was to create a warm inviting space that suited it's beachside location. Our client loves to cook so an open plan kitchen with a space for her grandchildren to play was at the top of the list. Key features used in this open plan design were warm floorboard tiles in a herringbone pattern, navy horizontal shiplap feature wall, custom joinery in entry, living and children's play area, rattan pendant lighting, marble, navy and white open plan kitchen.

Laundry room with flush inset shaker style doors/drawers, shiplap, v groove ceiling, extra storage/cubbies

The Chatsworth Residence was a complete renovation of a 1950's suburban Dallas ranch home. From the offset of this project, the owner intended for this to be a real estate investment property, and subsequently contracted David to develop a design design that would appeal to a broad rental market and to lead the renovation project.
The scope of the renovation to this residence included a semi-gut down to the studs, new roof, new HVAC system, new kitchen, new laundry area, and a full rehabilitation of the property. Maintaining a tight budget for the project, David worked with the owner to maintain a high level of craftsmanship and quality of work throughout the project.
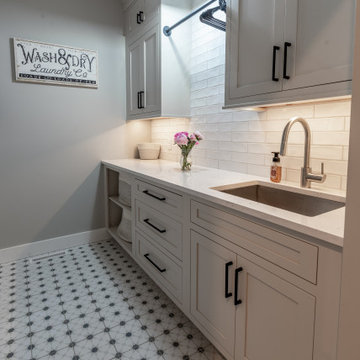
www.genevacabinet.com
Geneva Cabinet Company, Lake Geneva WI, It is very likely that function is the key motivator behind a bathroom makeover. It could be too small, dated, or just not working. Here we recreated the primary bath by borrowing space from an adjacent laundry room and hall bath. The new design delivers a spacious bathroom suite with the bonus of improved laundry storage.

Beautiful laundry room remodel! In this project, we maximized storage, built-in a new washer and dryer, installed a wall-hung sink, and added locker storage to help the family stay organized.

We Feng Shui'ed and designed this adorable vintage laundry room in a 1930s Colonial in Winchester, MA. The shiplap, vintage laundry sink and brick floor feel "New Englandy", but in a fresh way.

Relocating the kitchen in a whole-house renovation/addition project gave us space for a new pantry and this convenient laundry room.
© Jeffrey Totaro, 2023
Laundry Room Design Ideas with Planked Wall Panelling
7

