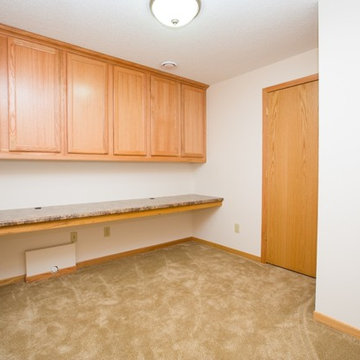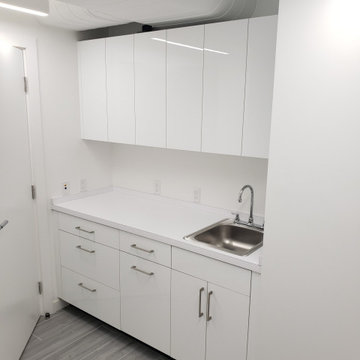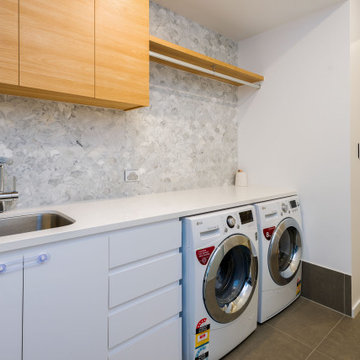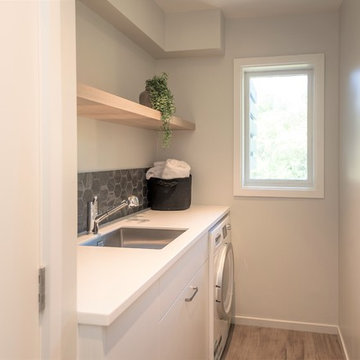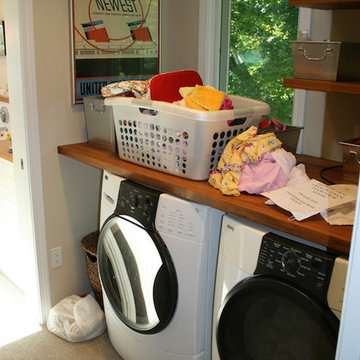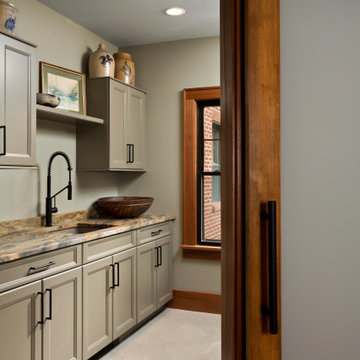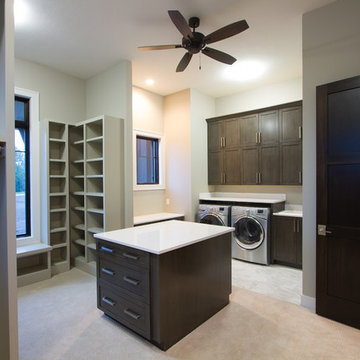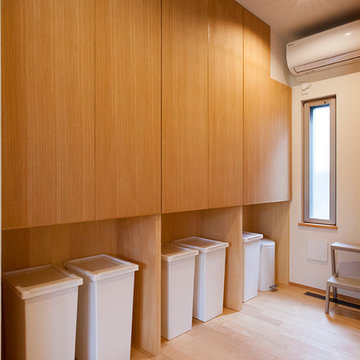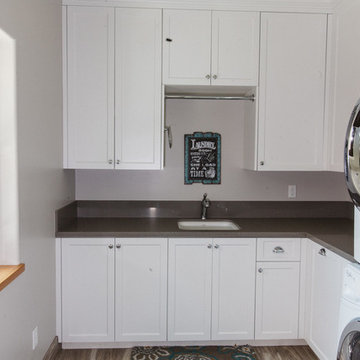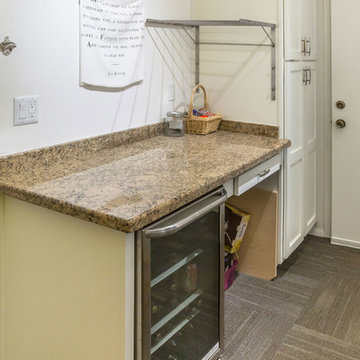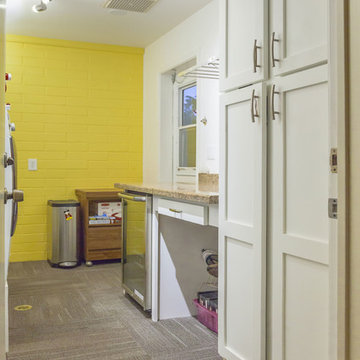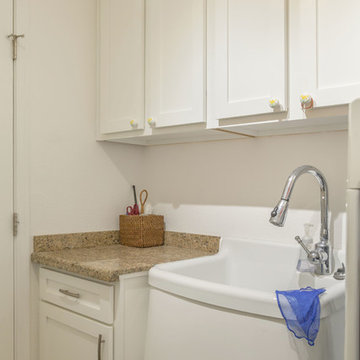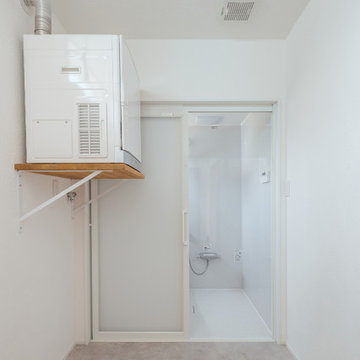Laundry Room Design Ideas with Plywood Floors and Carpet
Refine by:
Budget
Sort by:Popular Today
121 - 140 of 143 photos
Item 1 of 3
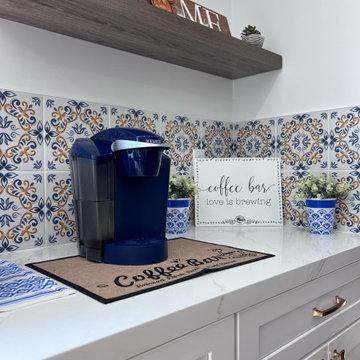
Step into the Moroccan Kitchen in Ontario, where a captivating blend of cultural inspiration and modern design awaits. This space embraces the rich colors and intricate patterns of Moroccan aesthetics, transporting you to a world of beauty and warmth.
Let’s set the Mood
The wood panel flooring sets the stage, adding a natural and inviting foundation to the kitchen and dining area. Recessed lighting illuminates the space, casting a soft and ambient glow that highlights the thoughtful design elements.
A focal point of the kitchen is the custom blue kitchen island, designed with an overhang for additional seating. The island boasts a custom quartz counter and elegant bronze fixtures, creating a harmonious balance of style and functionality. Pendant overhang lighting gracefully suspends above the island, adding a warm and inviting ambiance.
Moroccan Charm
Custom white kitchen cabinets with bronze handles offer ample storage while adding a touch of classic charm. A farmhouse-style kitchen sink with an apron brings rustic elegance to the space, complemented by a bronze sink faucet. The custom white cabinets continue with a quartz counter, providing a durable and beautiful surface for food preparation and display.
A new stove and kitchen hood elevate the functionality of the kitchen, combining modern convenience with a tasteful design. The white, blue, and gold Moroccan-style backsplash tiles become a striking focal point, infusing the space with the allure of Moroccan craftsmanship and artistry.
Personalized Coffee Station
Continuing the design theme, the custom white cabinets with bronze handles extend to a personalized coffee station, tailored to the client’s preferences. A quartz counter adds a sleek touch, creating a dedicated area for indulging in coffee delights.
As you bask in the kitchen, every detail enchants with its thoughtful integration of colors, textures, and cultural elements. This space seamlessly blends the allure of Moroccan aesthetics with contemporary design, offering a vibrant and inviting kitchen and dining area that captures the essence of global inspiration.
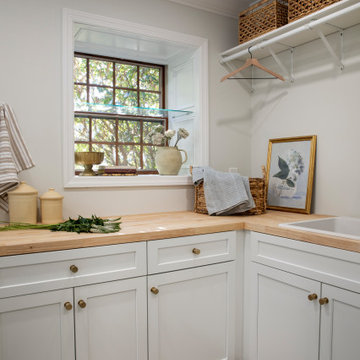
The ambitious reconfiguration of the first floor brought forth a remarkable transformation, shaping a space that seamlessly blends convenience and modern aesthetics. Walls were expertly repurposed to carve out a generous, open kitchen adorned with a sprawling island, becoming the vibrant heart of the home. This culinary haven, complete with ample seating, serves as a gathering point for cherished moments. Adjacent stands a walk-in pantry and a thoughtfully integrated laundry room, offering practicality without compromising elegance. Abundant shelving adorns the walls and island, creating a sanctuary for books and treasured items, while cleverly concealed storage solutions ensure a clutter-free environment. An expanded powder bath with the addition of a shower and tub is now conveniently connected to the guest room with a hallway entrance as well for easy access. This reimagined layout not only maximizes functionality but also breathes new life into the home, fostering an inviting and harmonious living space for both relaxation and entertainment.
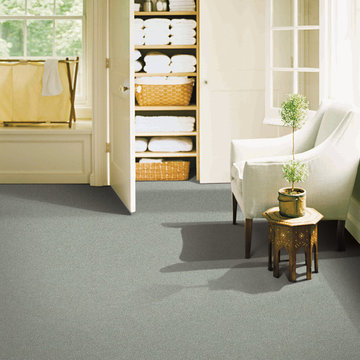
Exclusively at TLC Carpet One & Floor in Craig, CO.
Make a big impression on friends and family with carpeting to match your personality. Choose from the latest made-to-be-noticed colors, styles and patterns, plus peace of mind with our exclusive 25 Year “No Exclusions” Stain Warranty.*
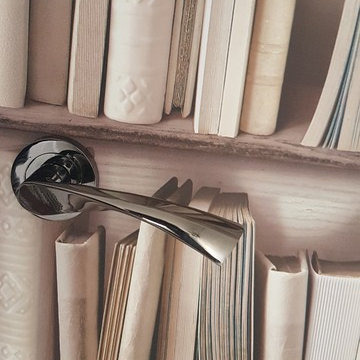
Astrid AKU
Refurbishment of a loft, creation of made to order storage in the slopping part, new join, new floor, new carpet, new partition to optimize the space planning, 3d wallpaper on the door on both side, round opening for the kids playroom, wall-mounted tv, furnishing and outsourcing of builders, material and furniture.
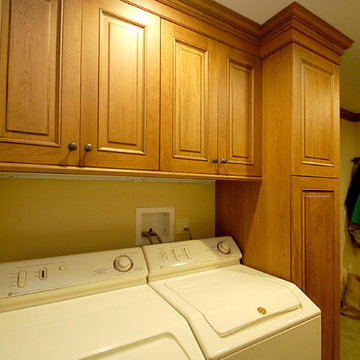
This Colts Neck New Jersey kitchen is featuring Galleria Raised Wood-Mode Custom Cabinetry in Sandstone with a pewter glaze on cherry.
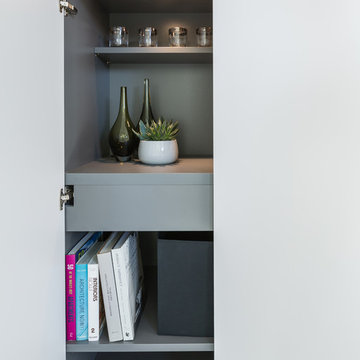
Hidden Tea Station for new build house. Lava Grey Interiors and Taupe Matt Doors.
Marcel Baumhauer da Silva - hausofsilva.com
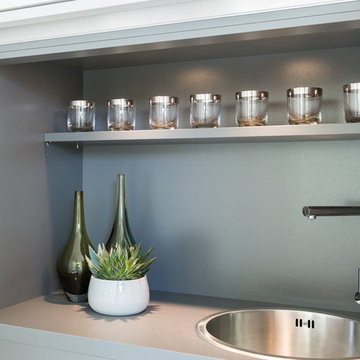
Hidden Tea Station for new build house. Lava Grey Interiors and Taupe Matt Doors.
Marcel Baumhauer da Silva - hausofsilva.com
Laundry Room Design Ideas with Plywood Floors and Carpet
7
