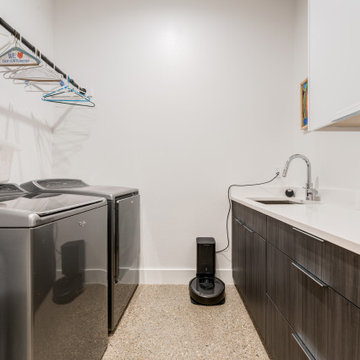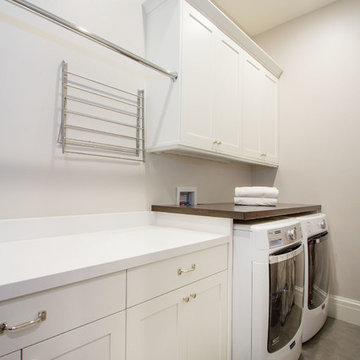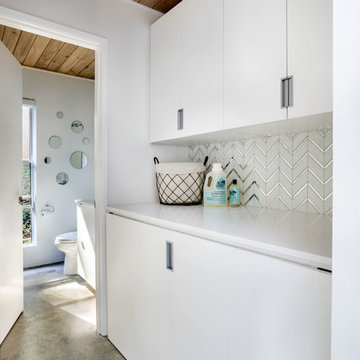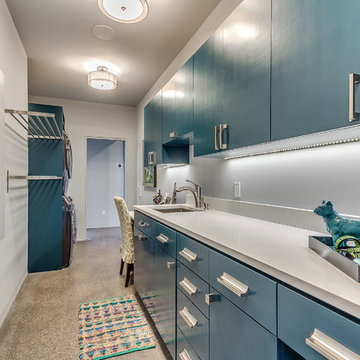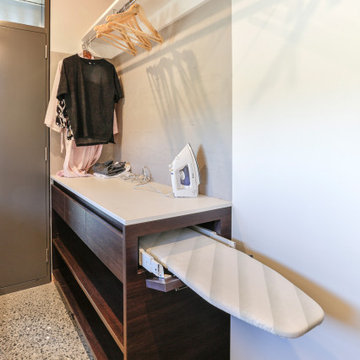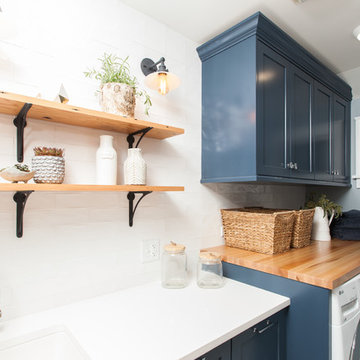Laundry Room Design Ideas with Quartz Benchtops and Concrete Floors
Refine by:
Budget
Sort by:Popular Today
21 - 40 of 209 photos
Item 1 of 3

The Atwater's Laundry Room combines functionality and style with its design choices. White subway tile lines the walls, creating a clean and classic backdrop. Gray cabinets provide ample storage space for laundry essentials, keeping the room organized and clutter-free. The white laundry machine seamlessly blends into the space, maintaining a cohesive look. The white walls further enhance the brightness of the room, making it feel open and airy. Silver hardware adds a touch of sophistication and complements the overall color scheme. Potted plants bring a touch of nature and freshness to the room, creating a pleasant environment. The gray flooring adds a subtle contrast and ties the design together. The Atwater's Laundry Room is a practical and aesthetically pleasing space that makes laundry tasks more enjoyable.
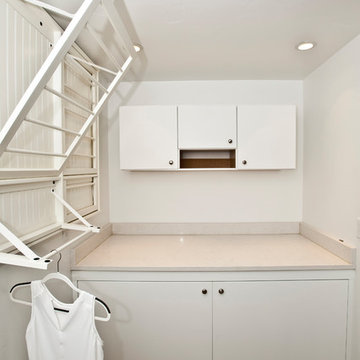
South Bozeman Tri-level Renovation - Laundry Room
* Penny Lane Home Builders Design
* Ted Hanson Construction
* Lynn Donaldson Photography
* Interior finishes: Earth Elements

The main floor laundry room is just off the primary bedroom suite, complete with a working office one end, and the mudroom entry off the garage on the other. This hard working space is a command center in the day, and a resting place at night for the animals of the house.
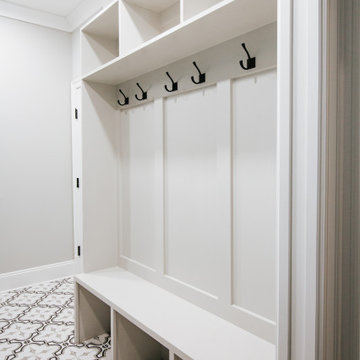
Custom cabinets painted in Sherwin Williams, "Repose Gray" located outside the garage in the hard working combined laundry and mud room. The encaustic cement tile does overtime in durability and theatrics.

Photo Credit: David Cannon; Design: Michelle Mentzer
Instagram: @newriverbuildingco
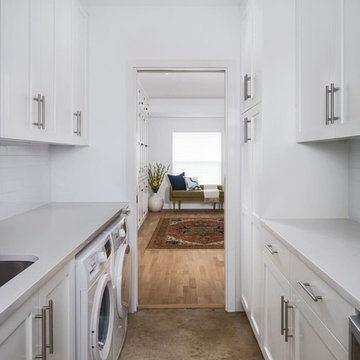
The new laundry layout features built in compact washer/dryer and painted shaker cabinetry.

Natural materials come together so beautifully in this huge, laundry / mud room.
Tim Turner Photography

Laundry space is integrated into Primary Suite Closet - Architect: HAUS | Architecture For Modern Lifestyles - Builder: WERK | Building Modern - Photo: HAUS

Photo Credit: David Cannon; Design: Michelle Mentzer
Instagram: @newriverbuildingco

This 2,500 square-foot home, combines the an industrial-meets-contemporary gives its owners the perfect place to enjoy their rustic 30- acre property. Its multi-level rectangular shape is covered with corrugated red, black, and gray metal, which is low-maintenance and adds to the industrial feel.
Encased in the metal exterior, are three bedrooms, two bathrooms, a state-of-the-art kitchen, and an aging-in-place suite that is made for the in-laws. This home also boasts two garage doors that open up to a sunroom that brings our clients close nature in the comfort of their own home.
The flooring is polished concrete and the fireplaces are metal. Still, a warm aesthetic abounds with mixed textures of hand-scraped woodwork and quartz and spectacular granite counters. Clean, straight lines, rows of windows, soaring ceilings, and sleek design elements form a one-of-a-kind, 2,500 square-foot home

With side access, the new laundry doubles as a mudroom for coats and bags.
Laundry Room Design Ideas with Quartz Benchtops and Concrete Floors
2
