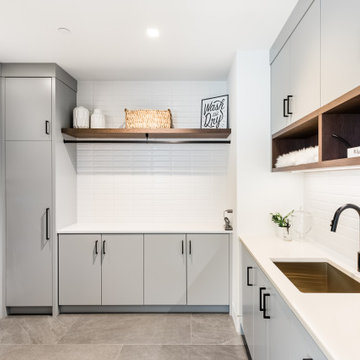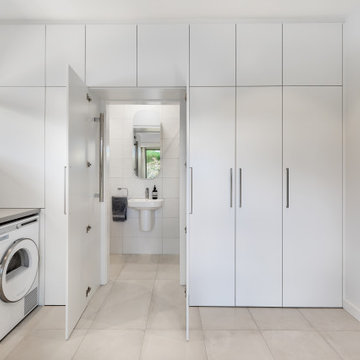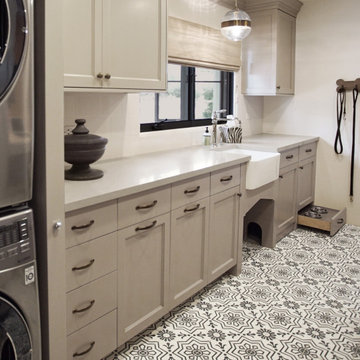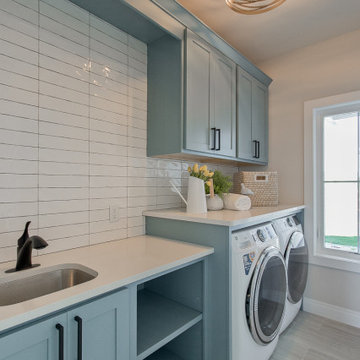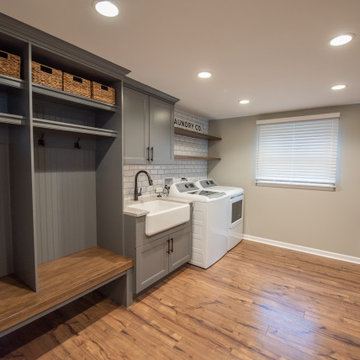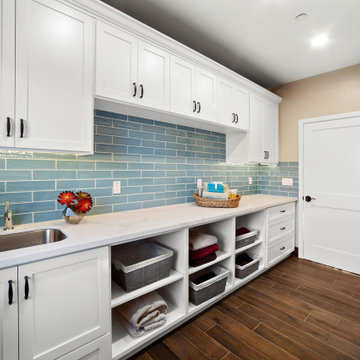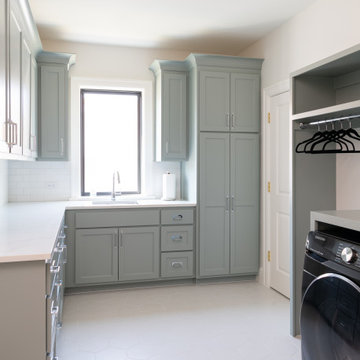Laundry Room Design Ideas with Quartz Benchtops and Subway Tile Splashback
Refine by:
Budget
Sort by:Popular Today
121 - 140 of 380 photos
Item 1 of 3
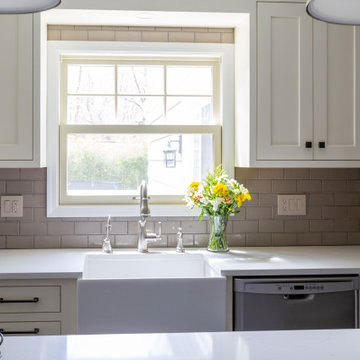
Light and airy transitional kitchen space. Two-toned cabinetry with a seat-in island and a perfect coffee bar touch down!
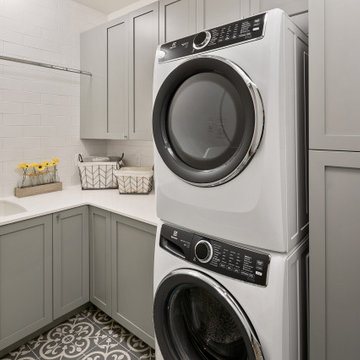
The Victoria's Laundry Room combines practicality and style with its thoughtful design elements. Gray cabinets with silver hardware offer ample storage space for laundry essentials, keeping the room organized and clutter-free. The white subway tile adds a classic and clean aesthetic to the walls, providing a timeless backdrop for the space. Stacked gray laundry machines optimize vertical space, maximizing efficiency in laundry tasks. A white countertop provides a convenient folding area, while a utility sink adds functionality for hand-washing or other cleaning tasks. The Victoria's Laundry Room is designed to streamline the laundry routine, making it a functional and aesthetically pleasing space in the home.
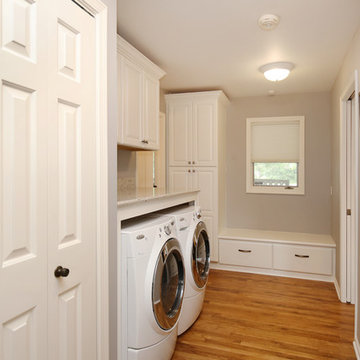
The focal point of this kitchen is the expansive island that accommodates seating for six! This family enjoys hanging out in the kitchen and watching TV, so the island is positioned to allow that. Classic dark toned wood cabinets get a touch of modern appeal with the addition of white upper cabinets.
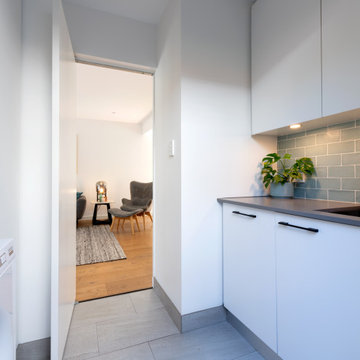
Comact laundry with broom cupboard and pull out laundry baskets. Duck egg blue subway tile splashback. Matt black handles. Lighting to underside overhead cupboards. Pivot door opening both ways - secret door. Tiled skirting.
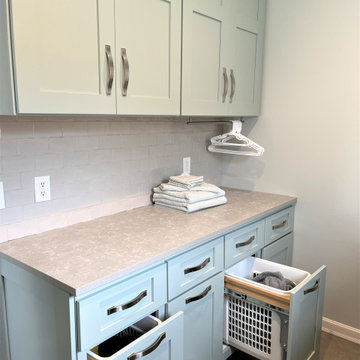
Cabinetry/Replacement Doors: Starmark
Style: Maple Milan w/ Five Piece Drawer Headers
Finish: Crystal Fog
Countertop: (Lakeside Surfaces) Atlantis High Rise Textured Quartz
Sink/Faucet: (Customer’s Own)
Hardware: (Hardware Ressources) Milan Pulls in Satin Nickel
Pull-Out Hampers: Richelieu
Tile: (Customer’s Own)
Designer: Devon Moore
Contractor: Paul Carson
Tile Installer: Joe Lovasco
Existing Cabinet Box Painting: Homeowner
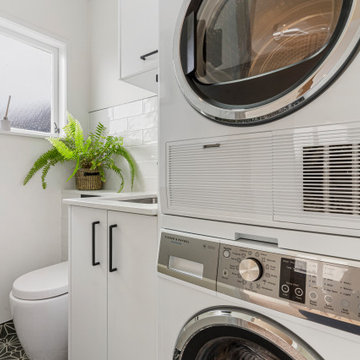
Hard working laundry rooms need good layout and storage. This one has the bonus of a second/guest toilet. Feature tiles, flooring and black trim add impactful design.
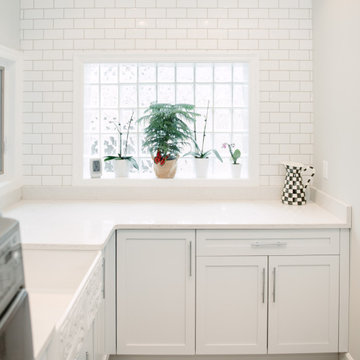
This laundry room got ample cabinetry and countertop space to make laundry work a breeze.
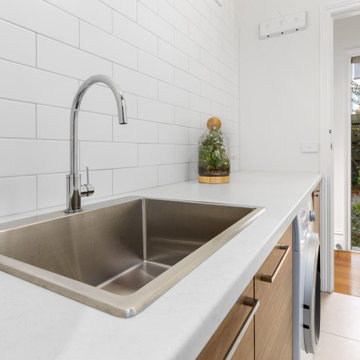
The common "U-Shaped" layout was retained in this shaker style kitchen. Using this functional space the focus turned to storage solutions. A great range of drawers were included in the plan, to place crockery, pots and pans, whilst clever corner storage ideas were implemented.
Concealed behind cavity sliding doors, the well set out walk in pantry lies, an ideal space for food preparation, storing appliances along with the families weekly grocery shopping.
Relaxation is key in this stunning bathroom setting, with calming muted tones along with the superb fit out provide the perfect scene to escape. When space is limited a wet room provides more room to move, where the shower is not enclosed opening up the space to fit this luxurious freestanding bathtub.
The well thought out laundry creating simplicity, clean lines, ample bench space and great storage. The beautiful timber look joinery has created a stunning contrast.t.
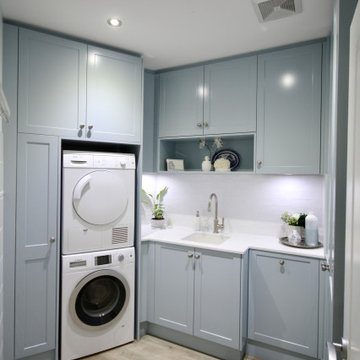
HAMPTON IN THE HILLS
- Shaker profile satin polyurethane doors in a feature 'pale blue'
- 20mm Caesarstone 'Snow' benchtop
- White subway tile splashback
- Brushed nickel knobs
- Recessed round LED's
- Enclosed clothes hamper
- Open polyurethane box
- Blum hardware
Sheree Bounassif, kitchens by Emanuel
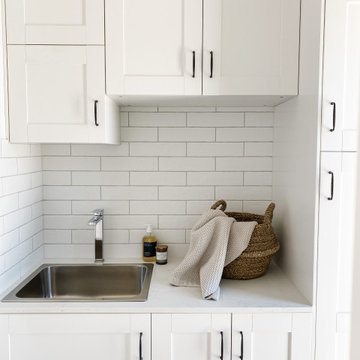
A simple laundry vignette packed with texture to contrast the crisp white subway tiles and IKEA shaker cabinetry.
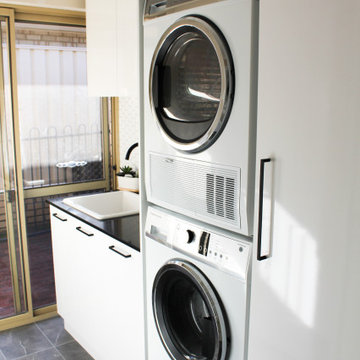
Integrated Washer and Dryer, Washer Dryer Stacked Cupboard, Penny Round Tiles, Small Hexagon Tiles, Black and White Laundry, Modern Laundry Ideas, Laundry Renovations Perth

This stackable washer/dryer is hidden inside what looks like a pantry cabinet, blending into the overall kitchen as if it doesn't exist!
Photos by OnSite Studios
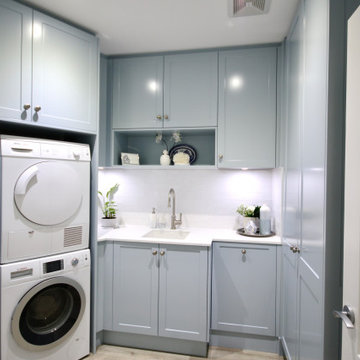
HAMPTON IN THE HILLS
- Shaker profile satin polyurethane doors in a feature 'pale blue'
- 20mm Caesarstone 'Snow' benchtop
- White subway tile splashback
- Brushed nickel knobs
- Recessed round LED's
- Enclosed clothes hamper
- Open polyurethane box
- Blum hardware
Sheree Bounassif, kitchens by Emanuel
Laundry Room Design Ideas with Quartz Benchtops and Subway Tile Splashback
7
