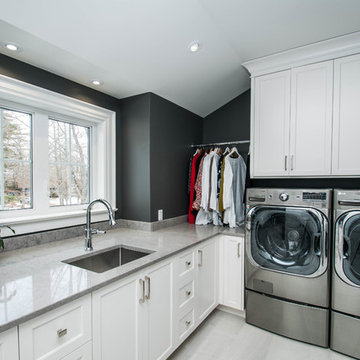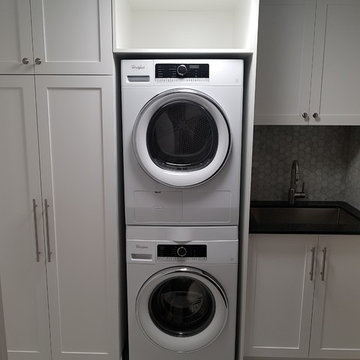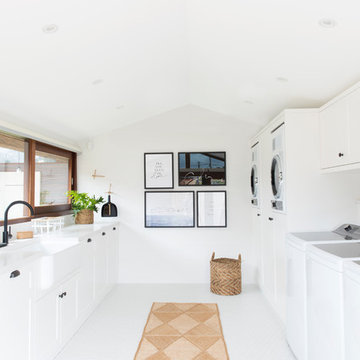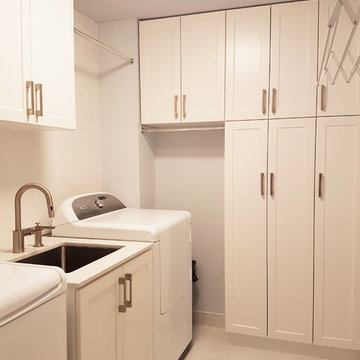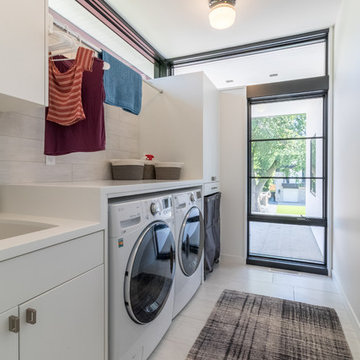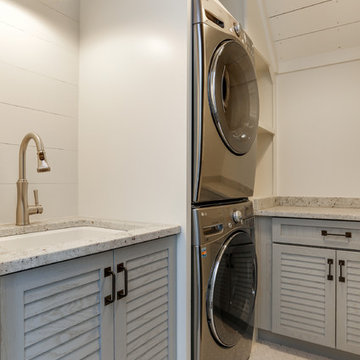Laundry Room Design Ideas with Quartz Benchtops and White Floor
Refine by:
Budget
Sort by:Popular Today
81 - 100 of 536 photos
Item 1 of 3
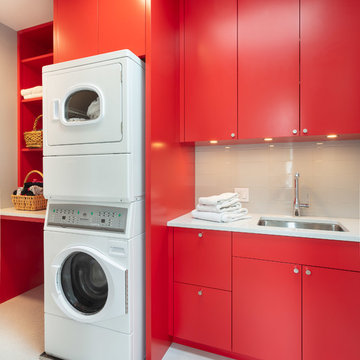
Architect: Doug Brown, DBVW Architects / Photographer: Robert Brewster Photography
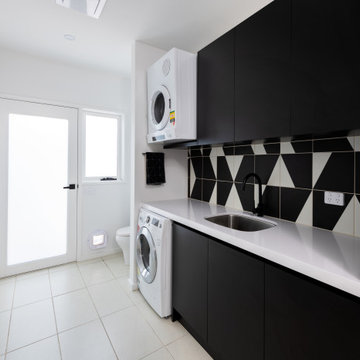
Extension to rear of Edwardian house, incorporating kitchen/living, bathroom, laundry and study. Black and white laundry - black joinery/white benchtops, black and white splashback. Stainless steel undermount sink and black mixer tap.
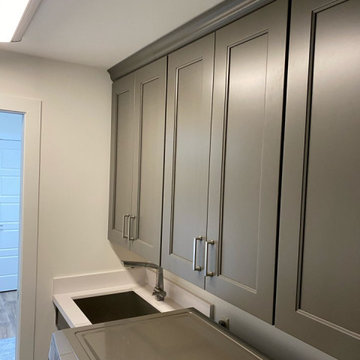
This laundry room features Wellborn Premier line of cabinetry in painted Mink Gray for plenty of storage space, an undermount sink, closet rod for hanging clothes, countertop space and storage bins for added storage of linens.

This gem of a house was built in the 1950s, when its neighborhood undoubtedly felt remote. The university footprint has expanded in the 70 years since, however, and today this home sits on prime real estate—easy biking and reasonable walking distance to campus.
When it went up for sale in 2017, it was largely unaltered. Our clients purchased it to renovate and resell, and while we all knew we'd need to add square footage to make it profitable, we also wanted to respect the neighborhood and the house’s own history. Swedes have a word that means “just the right amount”: lagom. It is a guiding philosophy for us at SYH, and especially applied in this renovation. Part of the soul of this house was about living in just the right amount of space. Super sizing wasn’t a thing in 1950s America. So, the solution emerged: keep the original rectangle, but add an L off the back.
With no owner to design with and for, SYH created a layout to appeal to the masses. All public spaces are the back of the home--the new addition that extends into the property’s expansive backyard. A den and four smallish bedrooms are atypically located in the front of the house, in the original 1500 square feet. Lagom is behind that choice: conserve space in the rooms where you spend most of your time with your eyes shut. Put money and square footage toward the spaces in which you mostly have your eyes open.
In the studio, we started calling this project the Mullet Ranch—business up front, party in the back. The front has a sleek but quiet effect, mimicking its original low-profile architecture street-side. It’s very Hoosier of us to keep appearances modest, we think. But get around to the back, and surprise! lofted ceilings and walls of windows. Gorgeous.
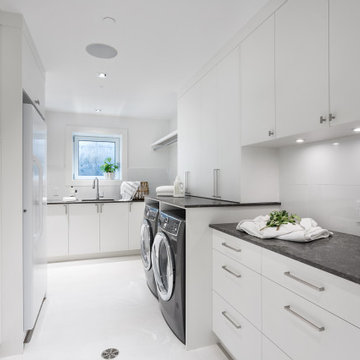
This new home in UBC boasts a modern West Coast Contemporary style that is unique and eco-friendly.
The interior provides an open flow with clean lines and neutral white walls to feature the client’s art while also reflecting daylight. Honed black granite counter tops found in the kitchen, living room hearth and ensuite bathroom are juxtaposed with the bright walls to create a visual break. The porcelain tile floors chosen in a wood-grain warm brown pattern create a solid, durable surface for this young growing family that also has dogs.
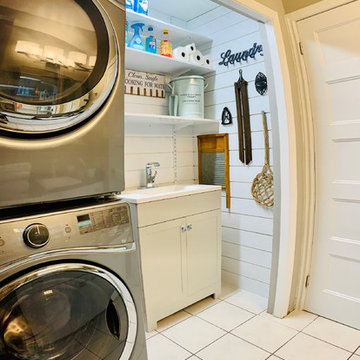
Small closet in main bath was re-worked to accommodate a neat laundry area. LED lighting, horizontal slot board and a grey shaker cabinet were added to liven the space up and give it some visual interest. Doors, door hardware were upgraded, walls painted and original tile was left unchanged.
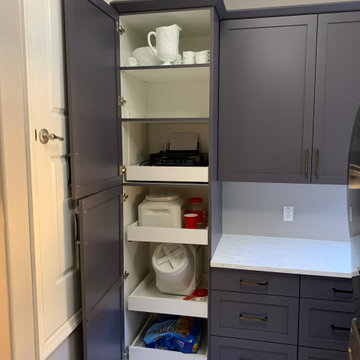
Custom laundry room remodel. We reconfigured the space to give our client a great deal more usable storage space to keep down the clutter as well as more counter space.

Our Denver studio designed this home to reflect the stunning mountains that it is surrounded by. See how we did it.
---
Project designed by Denver, Colorado interior designer Margarita Bravo. She serves Denver as well as surrounding areas such as Cherry Hills Village, Englewood, Greenwood Village, and Bow Mar.
For more about MARGARITA BRAVO, click here: https://www.margaritabravo.com/
To learn more about this project, click here: https://www.margaritabravo.com/portfolio/mountain-chic-modern-rustic-home-denver/
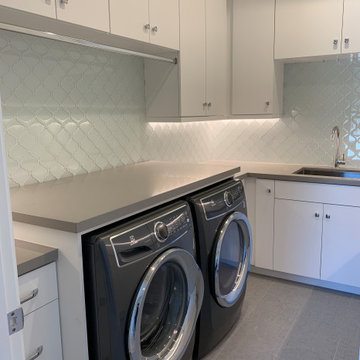
Laundry room - large laundry room with custom white cabinets, high end appliances, glass backsplash, and 4 panel modern interior door in Los Altos.
Laundry Room Design Ideas with Quartz Benchtops and White Floor
5
