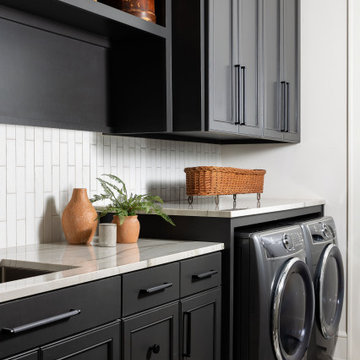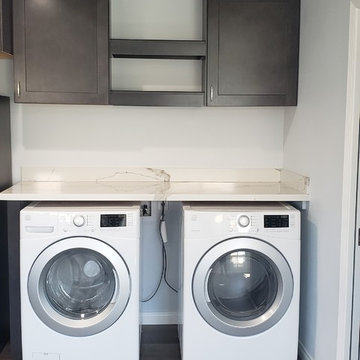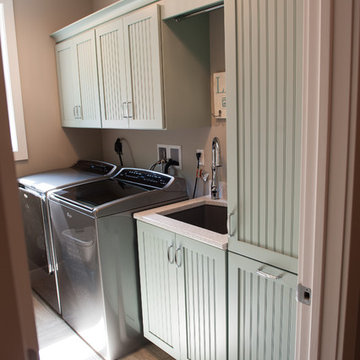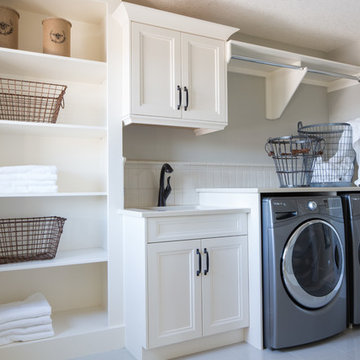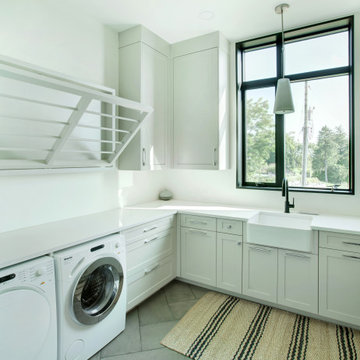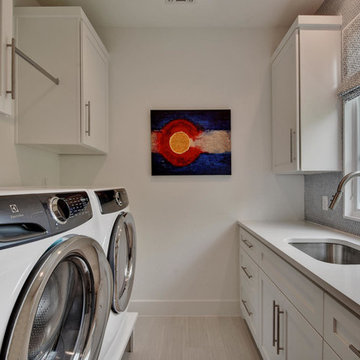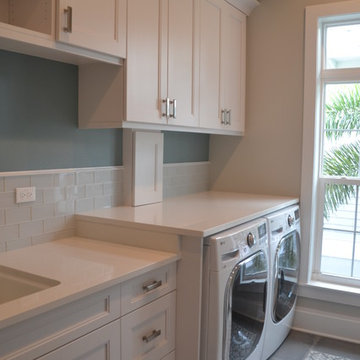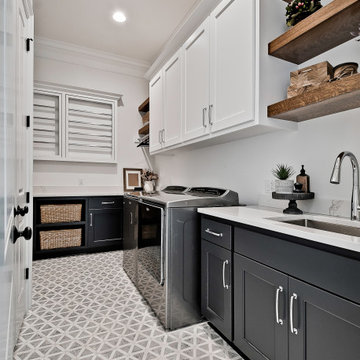Laundry Room Design Ideas with Quartzite Benchtops and a Side-by-side Washer and Dryer
Refine by:
Budget
Sort by:Popular Today
181 - 200 of 1,418 photos
Item 1 of 3
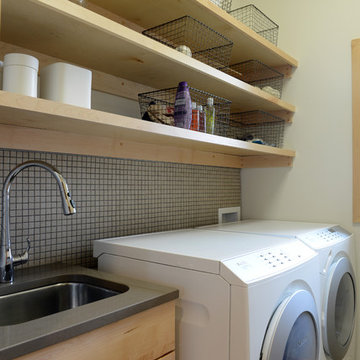
Design by: Bill Tweten CKD, CBD
Photo by: Robb Siverson
www.robbsiverson
Crystal cabinets are featured in this laundry room. A natural Maple was used to keep the space bright. Cabinetry on one side is balanced with open shelving on the opposite side giving this laundry room a spacious feeling while giving plenty of storage space. Amerock stainless steel pulls give this laundry room a contemporary flair.
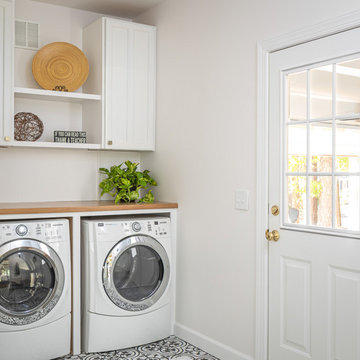
The walk-through laundry entrance from the garage to the kitchen is both stylish and functional. We created several drop zones for life's accessories and a beautiful space for our clients to complete their laundry.

Behind a stylish black barn door and separate from the living area, lies the modern laundry room. Boasting a state-of-the-art Electrolux front load washer and dryer, they’re set against pristine white maple cabinets adorned with sleek matte black knobs. Additionally, a handy utility sink is present making it convenient for washing out any tough stains. The backdrop showcases a striking Modena black & white mosaic tile in matte Fiore, which complements the Brazilian slate floor seamlessly.

We created this secret room from the old garage, turning it into a useful space for washing the dogs, doing laundry and exercising - all of which we need to do in our own homes due to the Covid lockdown. The original room was created on a budget with laminate worktops and cheap ktichen doors - we recently replaced the original laminate worktops with quartz and changed the door fronts to create a clean, refreshed look. The opposite wall contains floor to ceiling bespoke cupboards with storage for everything from tennis rackets to a hidden wine fridge. The flooring is budget friendly laminated wood effect planks. The washer and drier are raised off the floor for easy access as well as additional storage for baskets below.
Marble penny rounds, brass handles and an integrated laundry chute make for a convenient and beautiful laundry space.

Utility Room. The Sater Design Collection's luxury, Craftsman home plan "Prairie Pine Court" (Plan #7083). saterdesign.com

The walk-through laundry entrance from the garage to the kitchen is both stylish and functional. We created several drop zones for life's accessories and a beautiful space for our clients to complete their laundry.
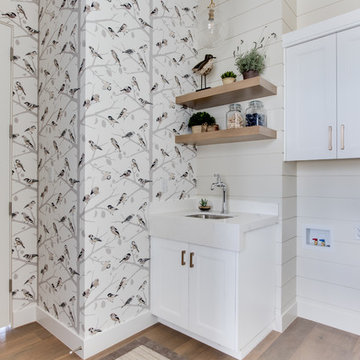
Interior Designer: Simons Design Studio
Builder: Magleby Construction
Photography: Allison Niccum
Laundry Room Design Ideas with Quartzite Benchtops and a Side-by-side Washer and Dryer
10
