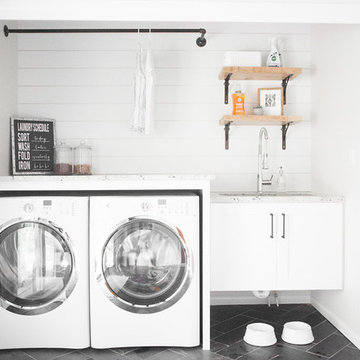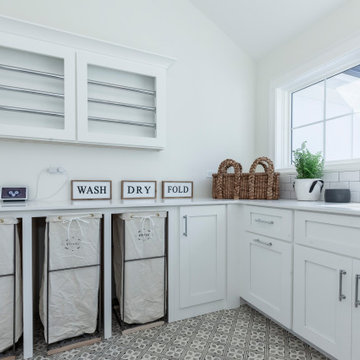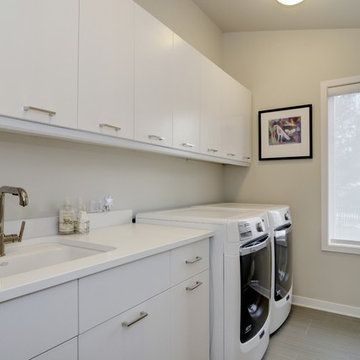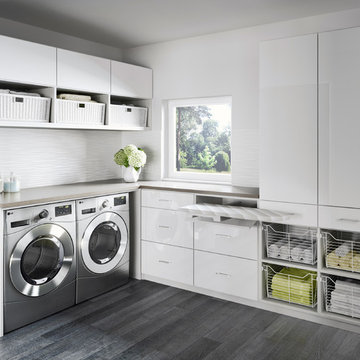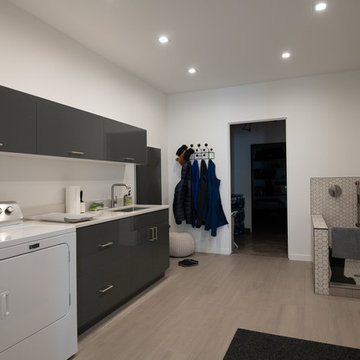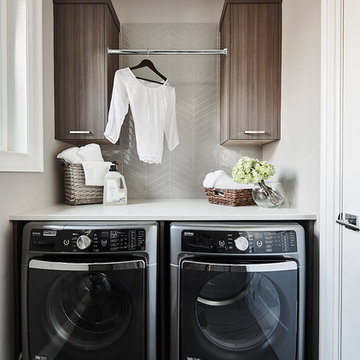Laundry Room Design Ideas with Quartzite Benchtops and Zinc Benchtops
Refine by:
Budget
Sort by:Popular Today
241 - 260 of 2,335 photos
Item 1 of 3

Bespoke, Secret utility room! Doors hide a sink, water softener and the washing machine & tumble dryer!
Chris Kemp

Clients had a large wasted space area upstairs and wanted to better utilize the area. They decided to add a large laundry area that provided tons of storage and workspace to properly do laundry. This family of 5 has deeply benefited from creating this more functional beautiful laundry space.
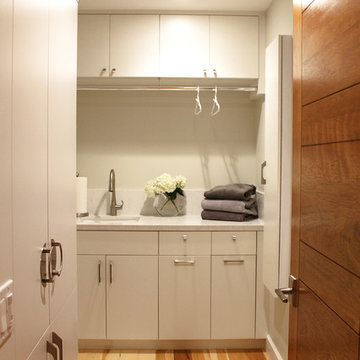
White laundry room provides ample storage space for all cleaning supplies, hidden ironing board, and stackable washer and dryer.

Traditional meets modern in this charming two story tudor home. A spacious floor plan with an emphasis on natural light allows for incredible views from inside the home.

Utility room with beige-colored quartz countertops. Designed to suit a Belfast sink this space is complemented with matching splashbacks and a window sill.

The laundry area features a fun ceramic tile design with open shelving and storage above the machine space. Around the corner, you'll find a mudroom that carries the cabinet finishes into a built-in coat hanging and shoe storage space.
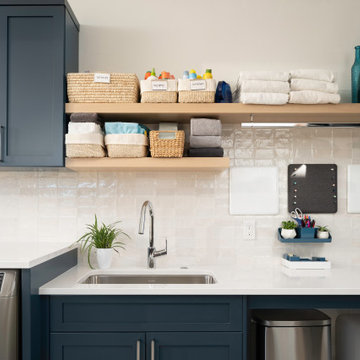
Rodwin Architecture & Skycastle Homes
Location: Boulder, Colorado, USA
Interior design, space planning and architectural details converge thoughtfully in this transformative project. A 15-year old, 9,000 sf. home with generic interior finishes and odd layout needed bold, modern, fun and highly functional transformation for a large bustling family. To redefine the soul of this home, texture and light were given primary consideration. Elegant contemporary finishes, a warm color palette and dramatic lighting defined modern style throughout. A cascading chandelier by Stone Lighting in the entry makes a strong entry statement. Walls were removed to allow the kitchen/great/dining room to become a vibrant social center. A minimalist design approach is the perfect backdrop for the diverse art collection. Yet, the home is still highly functional for the entire family. We added windows, fireplaces, water features, and extended the home out to an expansive patio and yard.
The cavernous beige basement became an entertaining mecca, with a glowing modern wine-room, full bar, media room, arcade, billiards room and professional gym.
Bathrooms were all designed with personality and craftsmanship, featuring unique tiles, floating wood vanities and striking lighting.
This project was a 50/50 collaboration between Rodwin Architecture and Kimball Modern
Laundry Room Design Ideas with Quartzite Benchtops and Zinc Benchtops
13
