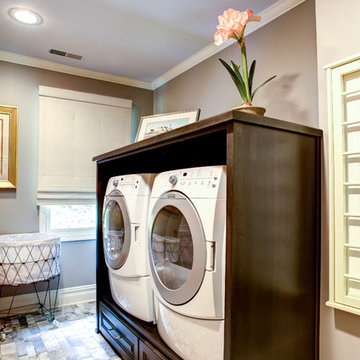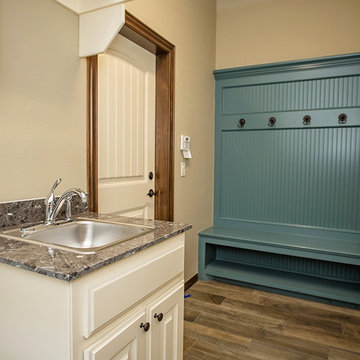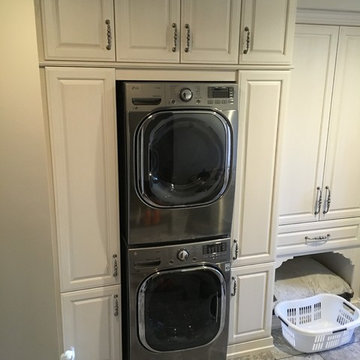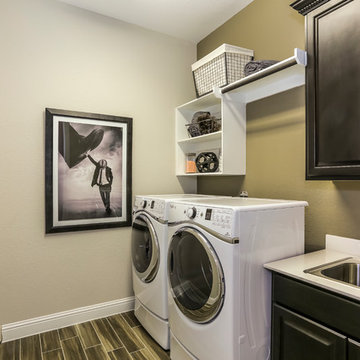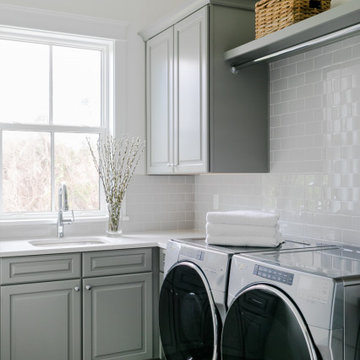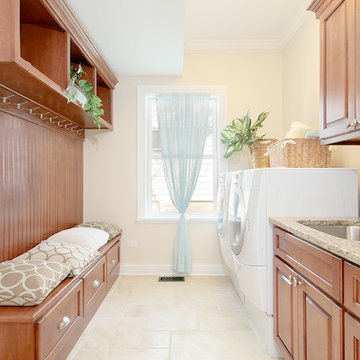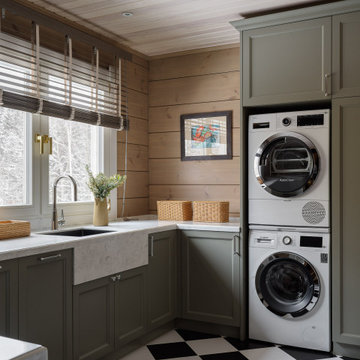Laundry Room Design Ideas with Raised-panel Cabinets and Louvered Cabinets
Refine by:
Budget
Sort by:Popular Today
41 - 60 of 3,554 photos
Item 1 of 3

The kitchen, butler’s pantry, and laundry room uses Arbor Mills cabinetry and quartz counter tops. Wide plank flooring is installed to bring in an early world feel. Encaustic tiles and black iron hardware were used throughout. The butler’s pantry has polished brass latches and cup pulls which shine brightly on black painted cabinets. Across from the laundry room the fully custom mudroom wall was built around a salvaged 4” thick seat stained to match the laundry room cabinets.
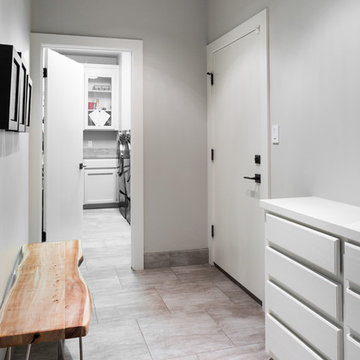
Mud room with separate laundry room. Original cabinetry was repurposed and painted in both mudroom and laundry room. Painted wood top on cabinet. 18"x18" tile floor. Photo: Charles Quinn

This 1930's Barrington Hills farmhouse was in need of some TLC when it was purchased by this southern family of five who planned to make it their new home. The renovation taken on by Advance Design Studio's designer Scott Christensen and master carpenter Justin Davis included a custom porch, custom built in cabinetry in the living room and children's bedrooms, 2 children's on-suite baths, a guest powder room, a fabulous new master bath with custom closet and makeup area, a new upstairs laundry room, a workout basement, a mud room, new flooring and custom wainscot stairs with planked walls and ceilings throughout the home.
The home's original mechanicals were in dire need of updating, so HVAC, plumbing and electrical were all replaced with newer materials and equipment. A dramatic change to the exterior took place with the addition of a quaint standing seam metal roofed farmhouse porch perfect for sipping lemonade on a lazy hot summer day.
In addition to the changes to the home, a guest house on the property underwent a major transformation as well. Newly outfitted with updated gas and electric, a new stacking washer/dryer space was created along with an updated bath complete with a glass enclosed shower, something the bath did not previously have. A beautiful kitchenette with ample cabinetry space, refrigeration and a sink was transformed as well to provide all the comforts of home for guests visiting at the classic cottage retreat.
The biggest design challenge was to keep in line with the charm the old home possessed, all the while giving the family all the convenience and efficiency of modern functioning amenities. One of the most interesting uses of material was the porcelain "wood-looking" tile used in all the baths and most of the home's common areas. All the efficiency of porcelain tile, with the nostalgic look and feel of worn and weathered hardwood floors. The home’s casual entry has an 8" rustic antique barn wood look porcelain tile in a rich brown to create a warm and welcoming first impression.
Painted distressed cabinetry in muted shades of gray/green was used in the powder room to bring out the rustic feel of the space which was accentuated with wood planked walls and ceilings. Fresh white painted shaker cabinetry was used throughout the rest of the rooms, accentuated by bright chrome fixtures and muted pastel tones to create a calm and relaxing feeling throughout the home.
Custom cabinetry was designed and built by Advance Design specifically for a large 70” TV in the living room, for each of the children’s bedroom’s built in storage, custom closets, and book shelves, and for a mudroom fit with custom niches for each family member by name.
The ample master bath was fitted with double vanity areas in white. A generous shower with a bench features classic white subway tiles and light blue/green glass accents, as well as a large free standing soaking tub nestled under a window with double sconces to dim while relaxing in a luxurious bath. A custom classic white bookcase for plush towels greets you as you enter the sanctuary bath.

This is a hidden cat feeding and liter box area in the cabinetry of the laundry room. This is an excellent way to contain the smell and mess of a cat.
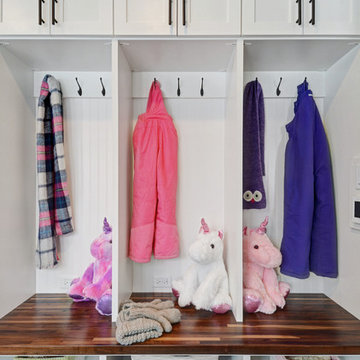
Cabinets hold all the kids' accessories while the hooks make it easy for them to hang their clothes. A bench allows seating for removing their shoes and the baskets show a touch of whimsy for the personal touch.

Partial view of Laundry room with custom designed & fabricated soapstone utility sink with integrated drain board and custom raw steel legs. Laundry features two stacked washer / dryer sets. Painted ship-lap walls with decorative raw concrete floor tiles. View to adjacent mudroom that includes a small built-in office space.
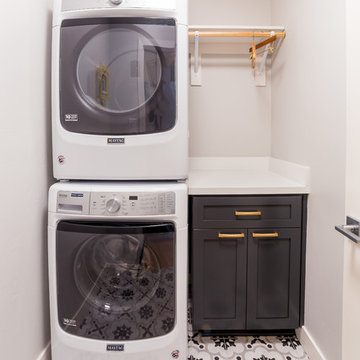
This laundry room is small yet powerful. The deco pattern flooring is a unique touch to this room. A granite countertop with raised panel cabinets and gold pulls make for a great prep area. This room provides everything you need to make a mundane task one of your favorites!
Laundry Room Design Ideas with Raised-panel Cabinets and Louvered Cabinets
3
