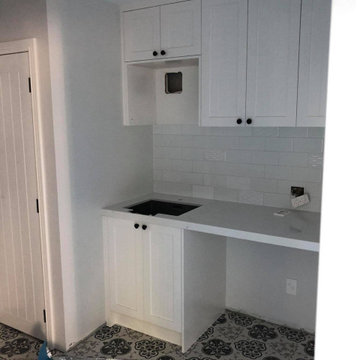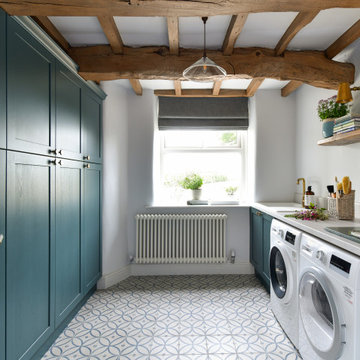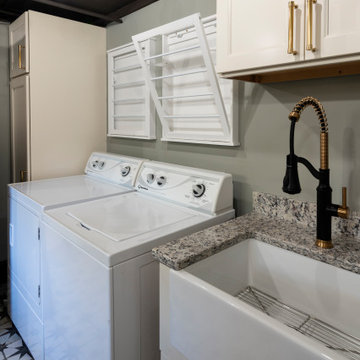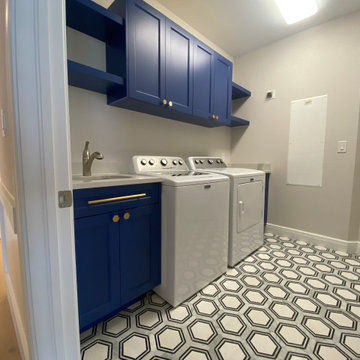Laundry Room Design Ideas with Recessed and Exposed Beam
Refine by:
Budget
Sort by:Popular Today
41 - 60 of 197 photos
Item 1 of 3
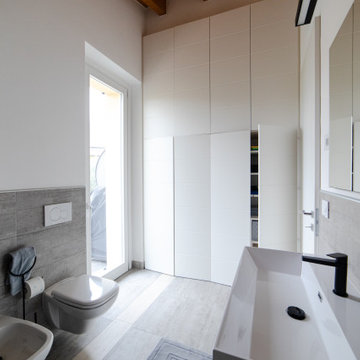
Per ovviare alla necessità di avere la lavatrice/asciugatrice e del contenimento generale in questo Loft, abbiamo optato per inserire un mobile a muro molto contenitivo ed ordinato, a "scomparsa visiva" all'interno del bagno.
Visto che il cliente aveva un solo bagno, era alta la possibilità di avere a vista una lavatrice/asciugatrice ed il "famoso cestone dei panni sporchi".
Quindi per rendere tutto più armonioso, bello esteticamente ed ordinato, la scelta di questo armadio è stata azzeccata.
I frontali, inoltre, essendo divisi in 8 ante, sono stati fresati con un taglio orizzontale per rendere meno netta la suddivisione delle stesse.
Tra poco si vedrà tutto in dettaglio.

Offering an alternative storage option, across from the laundry space is a matching cabinet containing space to store shoes and outerwear. These custom screens are made from Ash and natural rattan cane webbing to conceal storage when entering and exiting the home.

Before we started this dream laundry room was a draughty lean-to with all sorts of heating and plumbing on show. Now all of that is stylishly housed but still easily accessible and surrounded by storage.
Contemporary, charcoal wood grain and knurled brass handles give these shaker doors a cool, modern edge.
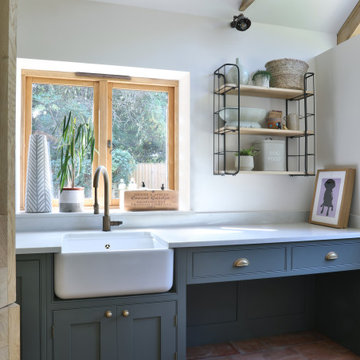
Our clients had space for a small utility at the back of the house. A lovely little space, it even has space for a dog bed, which we get asked to do quite often. The sink is a Caple Butler sink and the tap is a Perrin and Rowe Armstrong Mixer tap with a pull-down rinse - very handy in a utility room.

A Laundry with a view and an organized tall storage cabinet for cleaning supplies and equipment
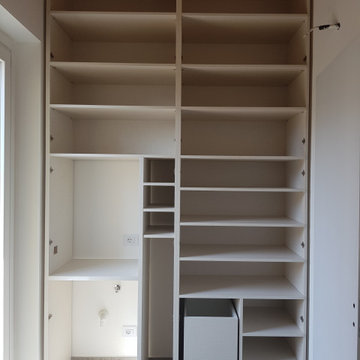
Questa foto è la disposizione (senza ante) del mobile a muro della lavanderia, molto contenitivo ed ordinato.
Sul lato sinistro vediamo il vano per lavatrice ed asciugatrice, a fianco un vano per le scope e detersivi, al di sopra tutti i ripiani e poi a destra il "famoso cestone dei panni sporchi" con ulteriori ripiani.

This 6,000sf luxurious custom new construction 5-bedroom, 4-bath home combines elements of open-concept design with traditional, formal spaces, as well. Tall windows, large openings to the back yard, and clear views from room to room are abundant throughout. The 2-story entry boasts a gently curving stair, and a full view through openings to the glass-clad family room. The back stair is continuous from the basement to the finished 3rd floor / attic recreation room.
The interior is finished with the finest materials and detailing, with crown molding, coffered, tray and barrel vault ceilings, chair rail, arched openings, rounded corners, built-in niches and coves, wide halls, and 12' first floor ceilings with 10' second floor ceilings.
It sits at the end of a cul-de-sac in a wooded neighborhood, surrounded by old growth trees. The homeowners, who hail from Texas, believe that bigger is better, and this house was built to match their dreams. The brick - with stone and cast concrete accent elements - runs the full 3-stories of the home, on all sides. A paver driveway and covered patio are included, along with paver retaining wall carved into the hill, creating a secluded back yard play space for their young children.
Project photography by Kmieick Imagery.

This space, featuring original millwork and stone, previously housed the kitchen. Our architects reimagined the space to house the laundry, while still highlighting the original materials. It leads to the newly enlarged mudroom.
Laundry Room Design Ideas with Recessed and Exposed Beam
3

