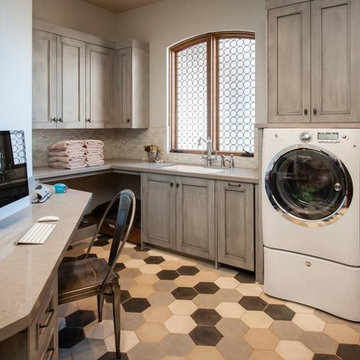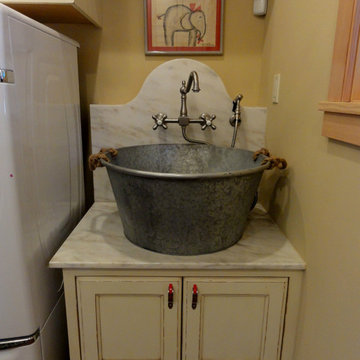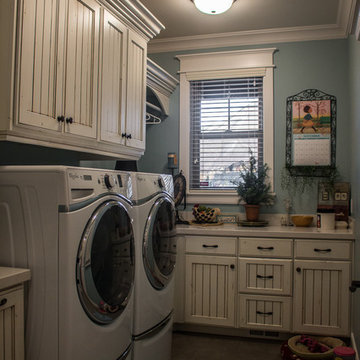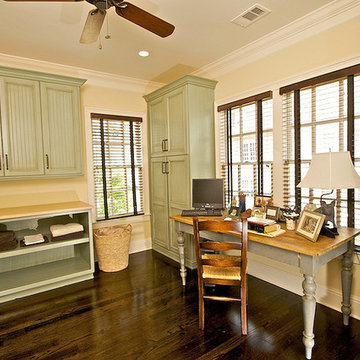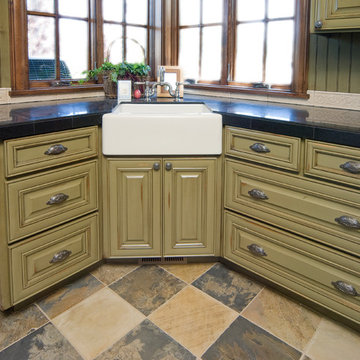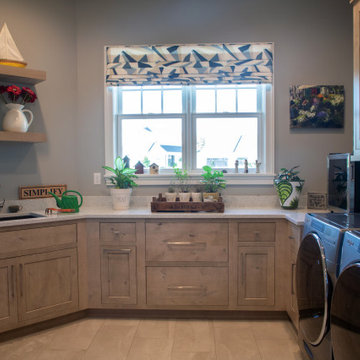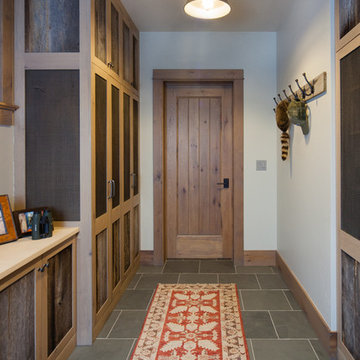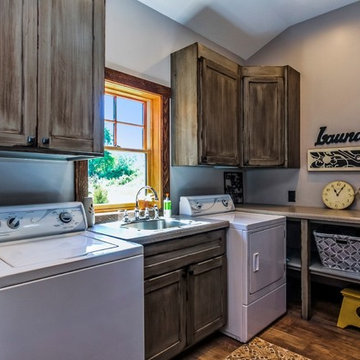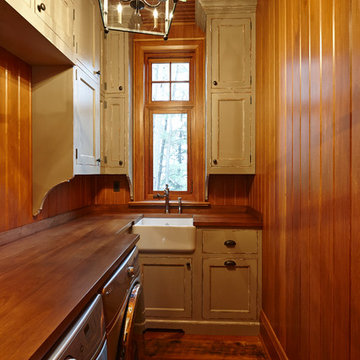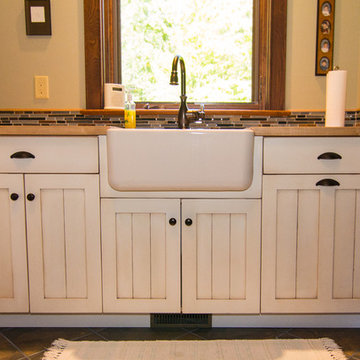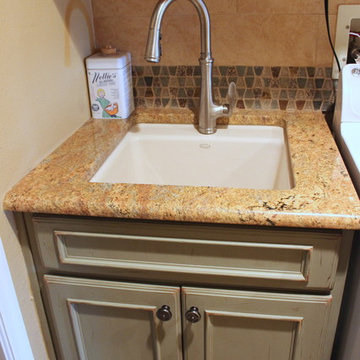Laundry Room Design Ideas with Recessed-panel Cabinets and Distressed Cabinets
Refine by:
Budget
Sort by:Popular Today
1 - 20 of 29 photos
Item 1 of 3

Adding a full light glass door to the back deck unified the indoor and outdoor spaces while adding some much needed natural light.
Photo Credit: Michael Hospelt
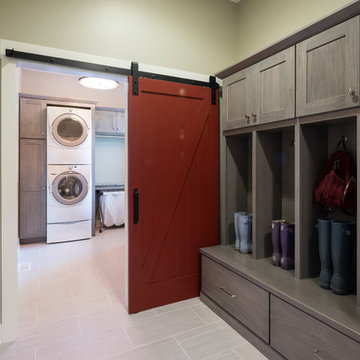
A bold, contrasting, sliding barn door allows extra room between the two spaces. A traditional hinged door needs room to swing open, and a smaller frame to case it. A sliding door is the perfect solution for this clean, feel good transitional space.
Photo Credit: Chris Whonsetler
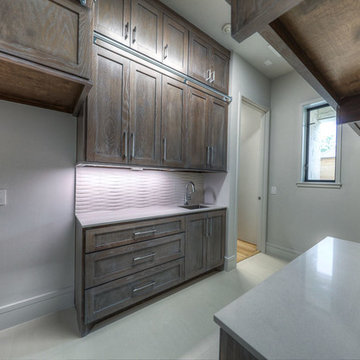
the laundry room has a door to the her master closet. the appliances are not in yet, but there is an extra refrigerator space. ladder rails for access to storage.

Laundry room with custom concrete countertop from Boheium Stoneworks, Cottonwood Fine Cabinetry, and stone tile with glass tile accents. | Photo: Mert Carpenter Photography
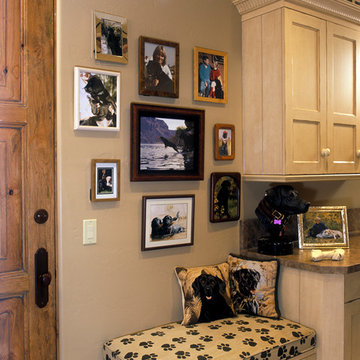
The client loves her dogs. The fabric on the bench is Peter Fasano. The cabinetry is Hollywood Sierra Kitchens. Lesley Allen Photography
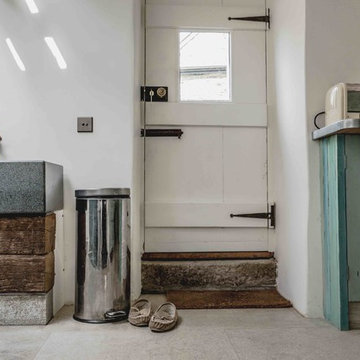
Utility room in restored listed cottage on Dartmoor
Living Space Architects
Nick Hook Photography
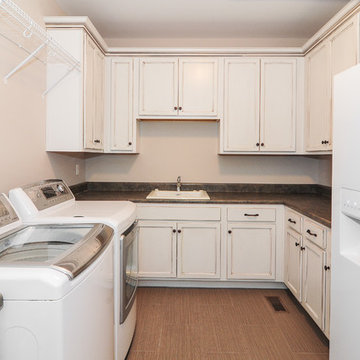
The new home's first floor plan was designed with the kitchen, dining room and living room all open to one another. This allows one person to be in the kitchen while another may be helping a child with homework or snuggling on the sofa with a book, without either feeling isolated or having to even raise their voices to communicate. The laundry room on the main floor, just off of the kitchen, features tons of counter space and storage. One the Owner's favorite features is an integrated "Jacuzzi" laundry sink. This "mini hot-tub's" water jet action is perfect for soaking and agitating baseball uniforms to remove stains or for gently washing "delicates." The master bedroom and bathroom is on the main level with additional bedrooms, a study area with two built in desk and a game / TV room located on the second level.With USB charging ports built into many of the electrical outlets and integrated wireless access points wired on each level, this home is ready for the connected family.
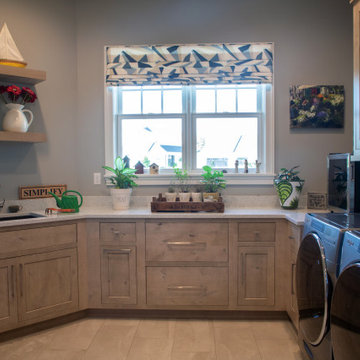
https://genevacabinet.com - Lake Geneva, WI - kitchen and bath design with gatherings in mind. Large center island is highly functional with drawer microwave, dishwasher and farmhouse sink.
Laundry Room Design Ideas with Recessed-panel Cabinets and Distressed Cabinets
1

