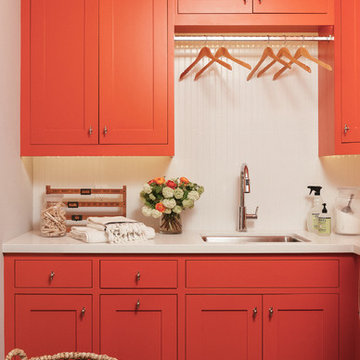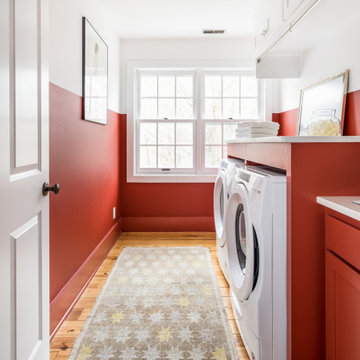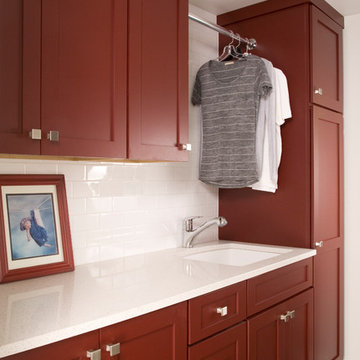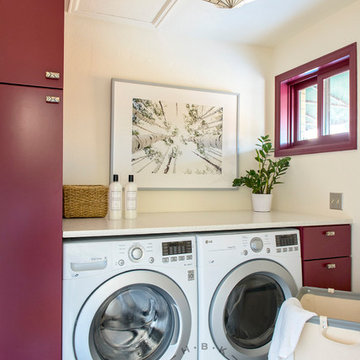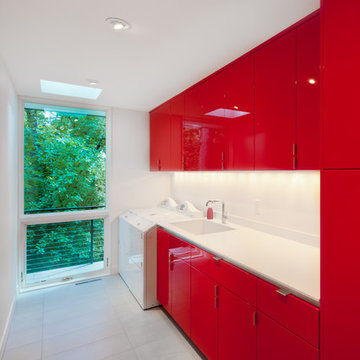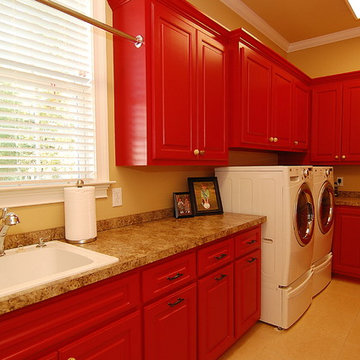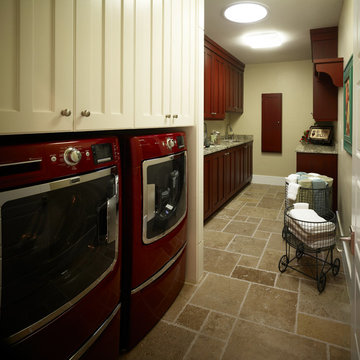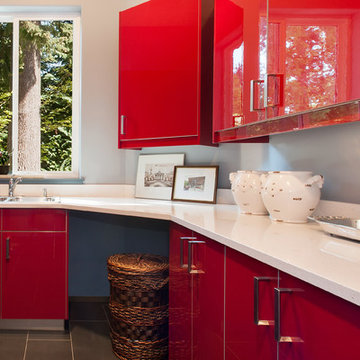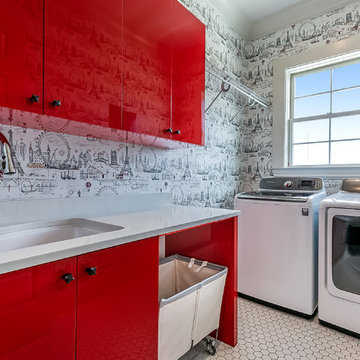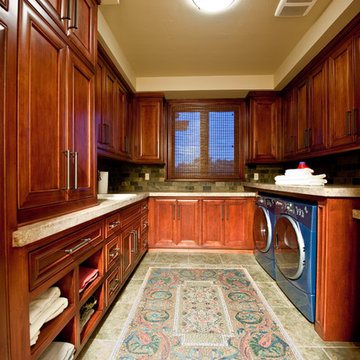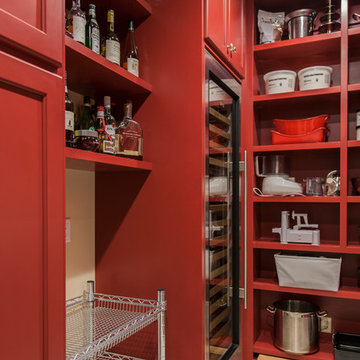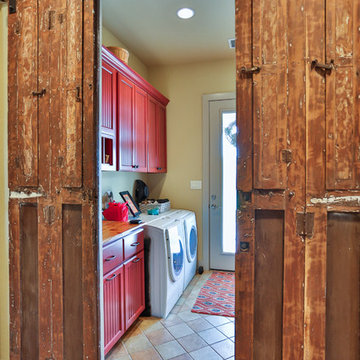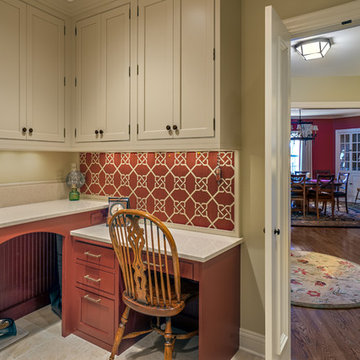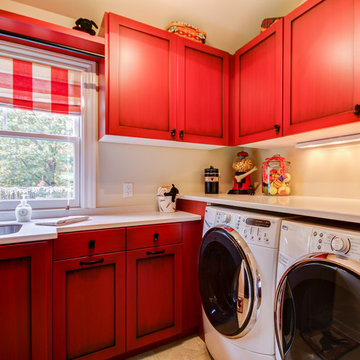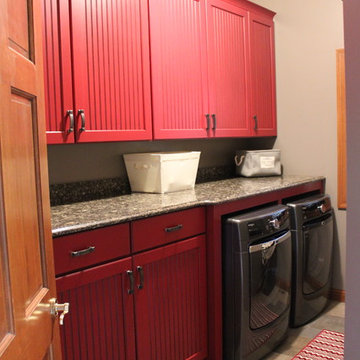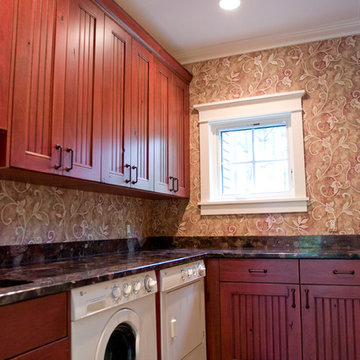Laundry Room Design Ideas with Red Cabinets and a Side-by-side Washer and Dryer
Refine by:
Budget
Sort by:Popular Today
21 - 40 of 60 photos
Item 1 of 3
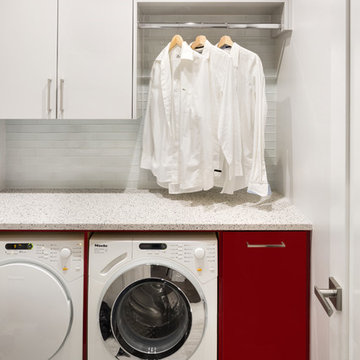
his modern new build located in the heart of Burnaby received an entire millwork and countertop package of the utmost quality. The kitchen features book matched walnut, paired with white upper cabinets to add a touch of light in the kitchen. Miele appliances surround the cabinetry.
The home’s front entrance has matching built in walnut book matched cabinetry that ties the kitchen in with the front entrance. Walnut built-in cabinetry in the basement showcase nicely as open sightlines in the basement and main floor allow for the matching cabinetry to been seen through the open staircase.
Fun red and white high gloss acrylics pop in the modern, yet functional laundry room. This home is truly a work of art!
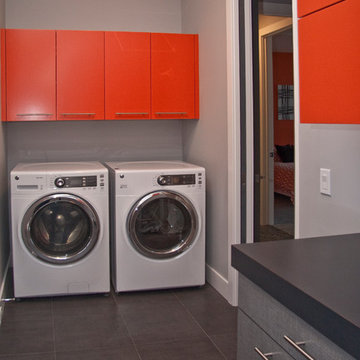
Innovative and extravagant, this River House unit by Visbeen Architects is a home designed to please the most cosmopolitan of clients. Located on the 30th floor of an urban sky-rise, the condo presented spacial challenges, but the final product transformed the unit into a luxurious and comfortable home, with only the stunning views of the cityscape to indicate its downtown locale.
Custom woodwork, state-of-the-art accessories, and sweeping vistas are found throughout the expansive home. The master bedroom includes a hearth, walk-in closet space, and en suite bath. An open kitchen, dining, and living area offers access to two of the home’s three balconies. Located on the opposite side of the condo are two guest bedrooms, one-and-a-half baths, the laundry, and a home theater.
Facing the spectacularly curved floor-to-ceiling window at the front of the condo is a custom designed, fully equipped refreshment bar, complete with a wine cooler, room for half-a-dozen bar stools, and the best view in the city.
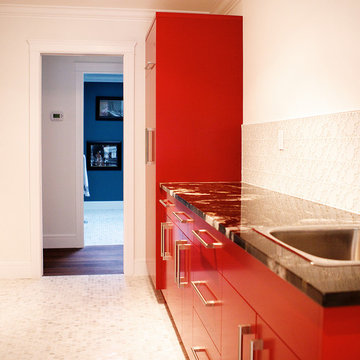
Circle tiles on the wall and hex on the floor - this bright red really sets the tone for this gorgeous laundry room.
Photo Credit - Brice Ferre
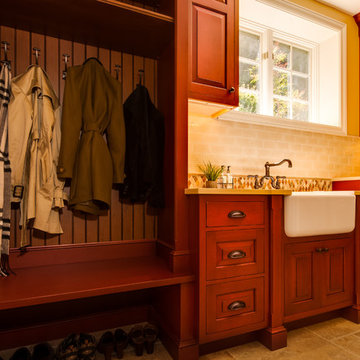
A simple laundry room was transformed into a multi-purpose room introducing a storage bench, a farmhouse sink, and plenty of counter space over the W/D. A Versailles patterned stone floor sets the stage for Cinnabar Brookhaven cabinets to provide character and warmth to the room. Justin Schmauser Photography
Laundry Room Design Ideas with Red Cabinets and a Side-by-side Washer and Dryer
2
