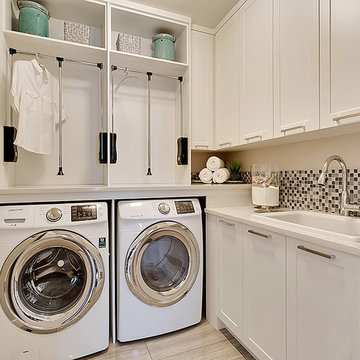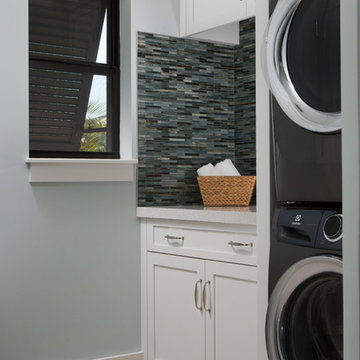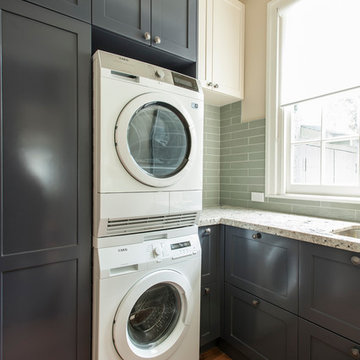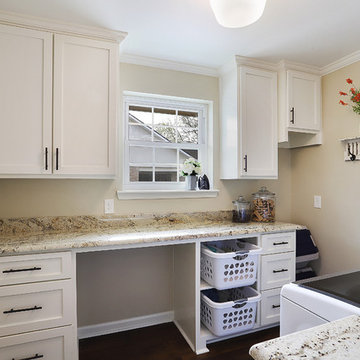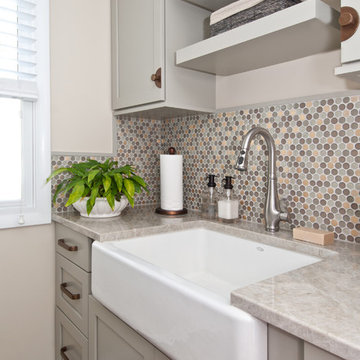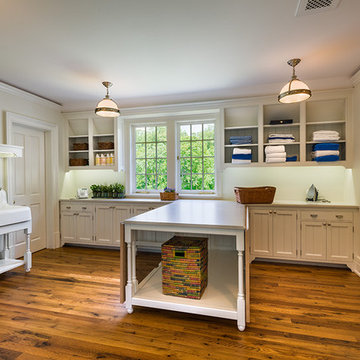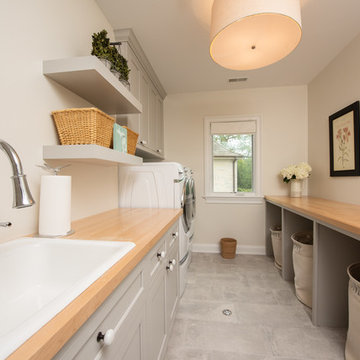Laundry Room Design Ideas with Shaker Cabinets and Beige Benchtop
Refine by:
Budget
Sort by:Popular Today
21 - 40 of 397 photos
Item 1 of 3

This estate is a transitional home that blends traditional architectural elements with clean-lined furniture and modern finishes. The fine balance of curved and straight lines results in an uncomplicated design that is both comfortable and relaxing while still sophisticated and refined. The red-brick exterior façade showcases windows that assure plenty of light. Once inside, the foyer features a hexagonal wood pattern with marble inlays and brass borders which opens into a bright and spacious interior with sumptuous living spaces. The neutral silvery grey base colour palette is wonderfully punctuated by variations of bold blue, from powder to robin’s egg, marine and royal. The anything but understated kitchen makes a whimsical impression, featuring marble counters and backsplashes, cherry blossom mosaic tiling, powder blue custom cabinetry and metallic finishes of silver, brass, copper and rose gold. The opulent first-floor powder room with gold-tiled mosaic mural is a visual feast.

Transformed a large empty laundry room by adding a mudroom with custom built-in hampers and lots of extra storage.

A fun laundry and craft room complete with a sink, bench, and ample folding space! Check out that patterned cement floor tile!

There original terra-cotta floor tile is the perfect foundation for this laundry room makeover. This whole-house remodel was designed and built by Meadowlark Design+Build in Ann Arbor, Michigan. Photos by Sean Carter.

The decorative glass on the door, tile floor and floor to ceiling cabinets really bring a charm to this laundry room and all come together nicely.
Photo Credit: Meyer Design
Laundry Room Design Ideas with Shaker Cabinets and Beige Benchtop
2





