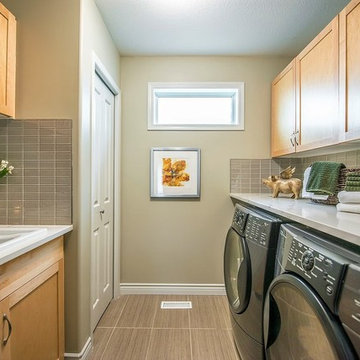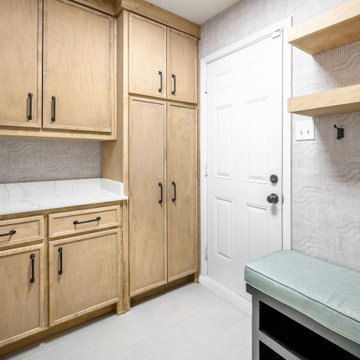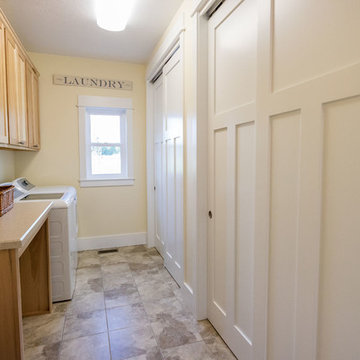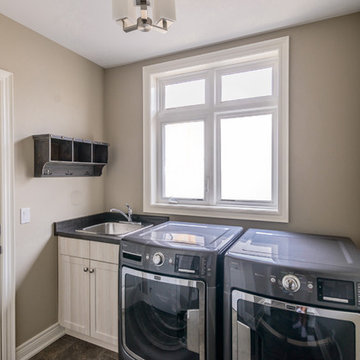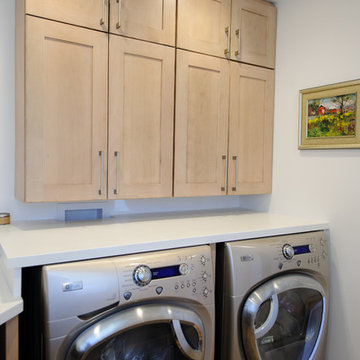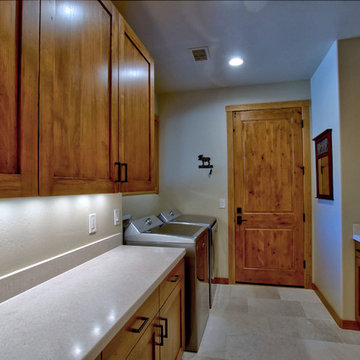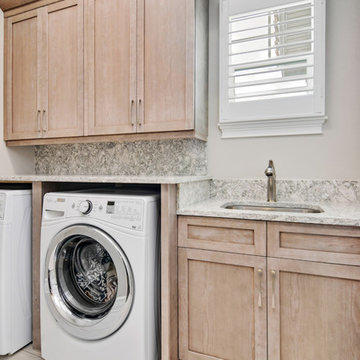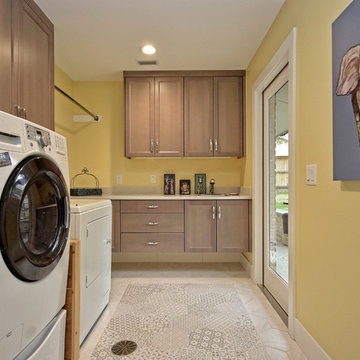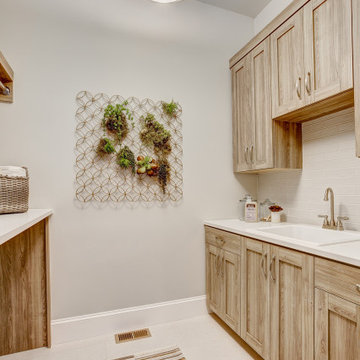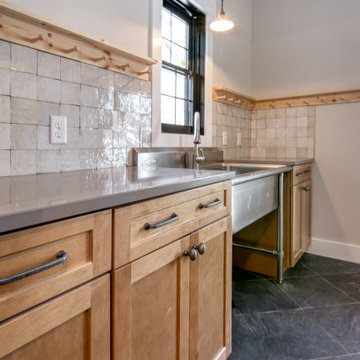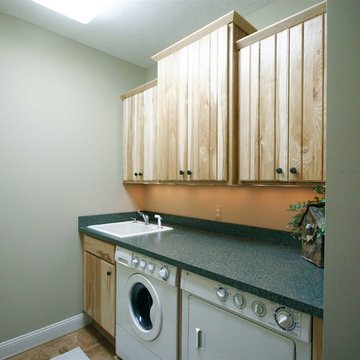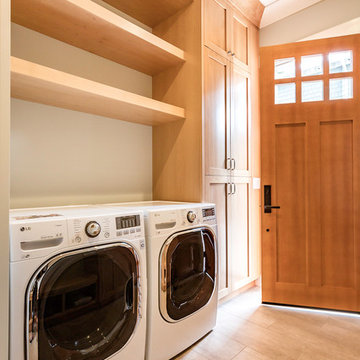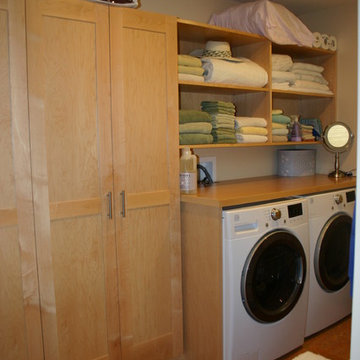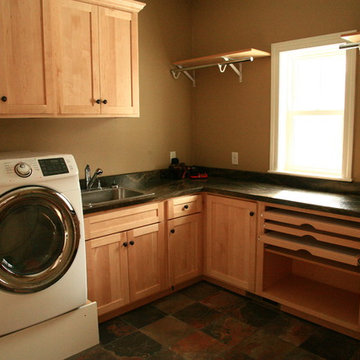Laundry Room Design Ideas with Shaker Cabinets and Light Wood Cabinets
Refine by:
Budget
Sort by:Popular Today
81 - 100 of 214 photos
Item 1 of 3
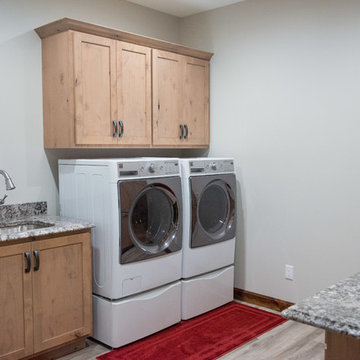
Alder wood cabinetry with our custom Antique White stained finish. Light & bright wood for an enclosed laundry space.
Mandi B Photography
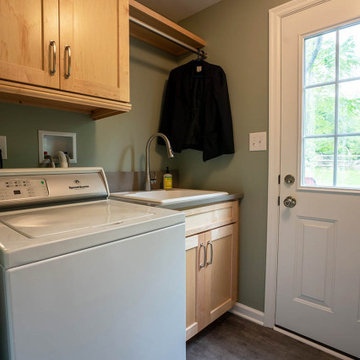
In the laundry room, we removed a wing wall and exchanged the hinged door for a pocket door, alleviating congestion and making the space feel much more open. New cabinets were installed for plenty of storage, and a countertop beside the dryer is the perfect landing space for folding clothes or resting a laundry basket.
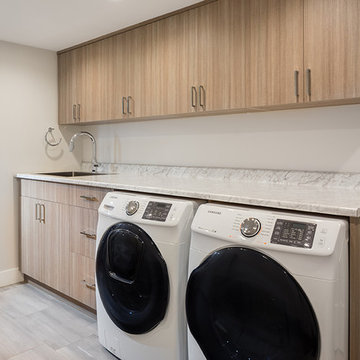
This mid-century modern home has been completely updated with a custom kitchen and high end finishes throughout. The overall modern design gives the space a fresh new look with an open concept layout.
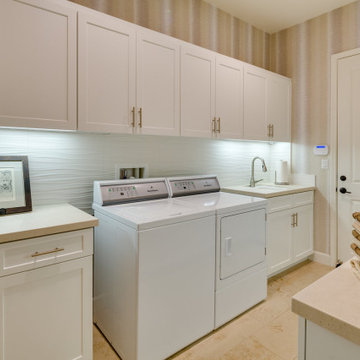
The warm woven vinyl wallcovering and Dekton countertops against the crisp white cabinetry and wave backsplash makes laundry chores much more enjoyable!
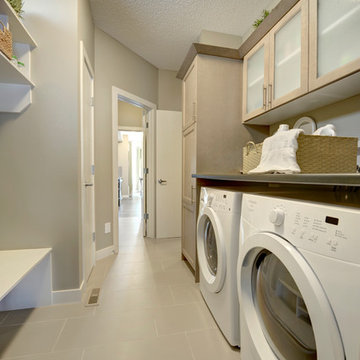
This Laundry room/ mudroom sits off the garage entry and give access to either the walk through pantry or hallway leading to the foyer. The bench and cubbies are great for keeping the family organized and the room tidy. The over countertop over the wahser dryer provides a clean space for storage, folding laundry or putting down grocery bags. Maple Cabinets flank the washer/dryer and are perfect storage for cleaning supplies and laundry needs. The Tile flooring runs right though to the walk through pantry.
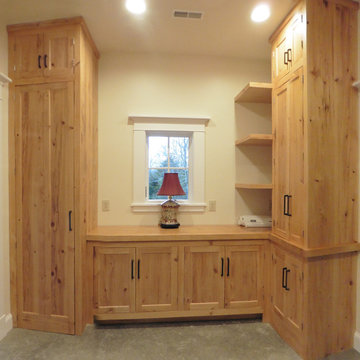
Carpenter Seth Mason site built pantry/laundry room cabinets of salvaged wood collected by the Owner and stored in her barn. Brook closet on the left. countertop of salvaged maple for microwave and miscellaneous kitchen appliance storage and pantry cabinets for food and equipment storage. Floors are natural concrete.
Laundry Room Design Ideas with Shaker Cabinets and Light Wood Cabinets
5
