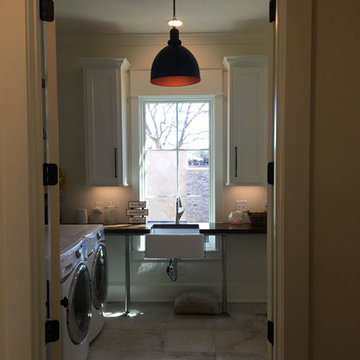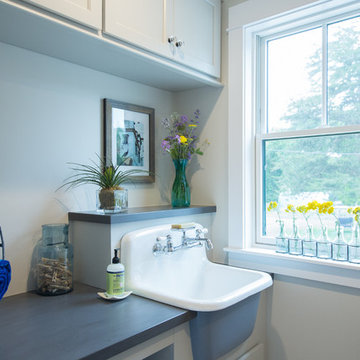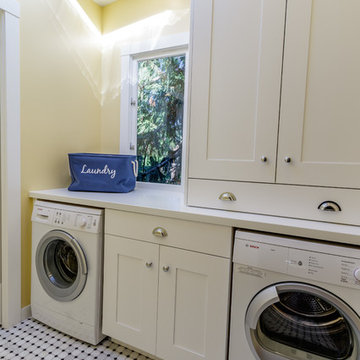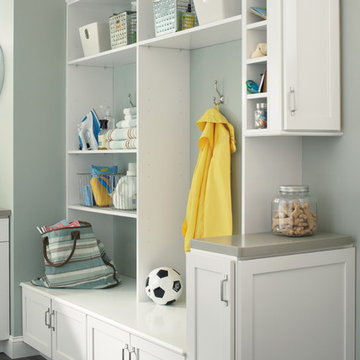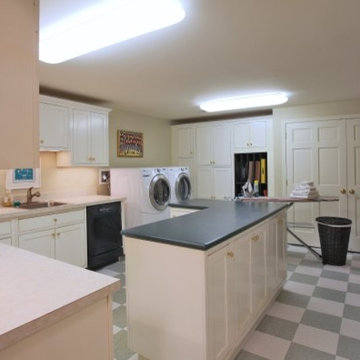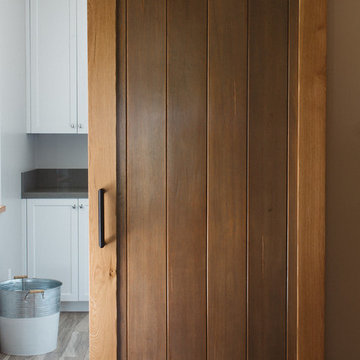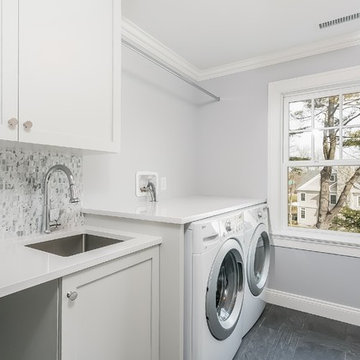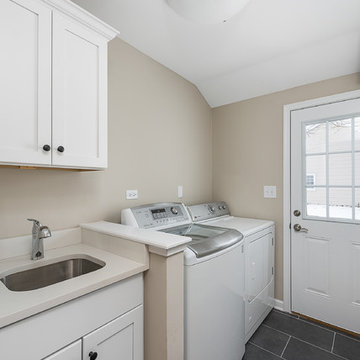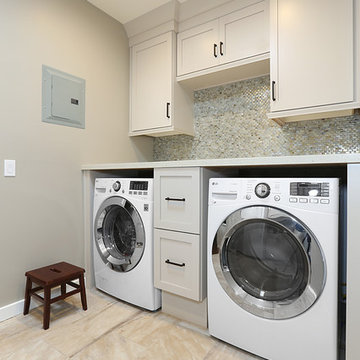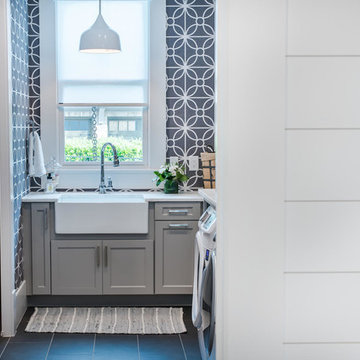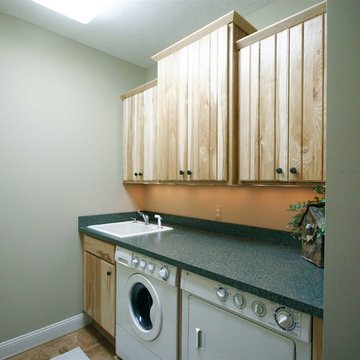Laundry Room Design Ideas with Shaker Cabinets and Solid Surface Benchtops
Refine by:
Budget
Sort by:Popular Today
241 - 260 of 520 photos
Item 1 of 3
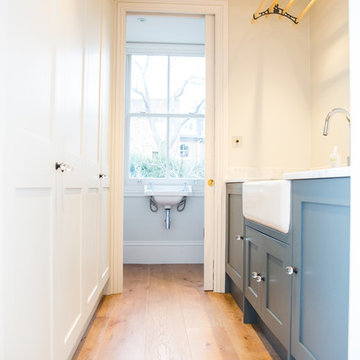
A stylish but highly functional utility room with full height painted handbuilt custom cabinets along one wall, matching the wall colour, concealing appliances and providing lots of storage. The opposite wall has handbuilt base units with a painted pale blue finish, a large Belfast sink and a ceiling mounted Sheila Maid clothes airer, in keeping with the age of the property but also found in modern houses as very practical. At the end of the utility room a sliding door reveals a cloakroom and allows natural light through. Wide oak plank flooring runs through to the cloakroom.
Photo: Pippa Wilson Photography
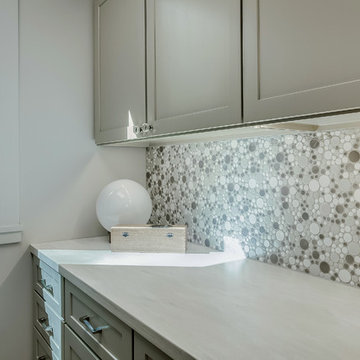
The fun tile in the laundry room reminds us of bubbles - perfect for the tasks at hand in this sunny, updated space. Though short on square footage, the glass hardware (Emtek) and color pallet bring the space to life with interesting detail.
Photo by David Sparks
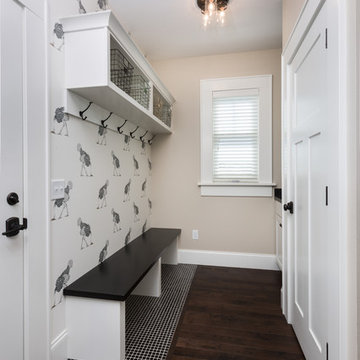
A built in bench with a stained wood top is below cubbies that hold basket for added storage. A hook strip and an inlaid tile floor ensure this mudroom works hard for the homeowners. Ostrich wallpaper in black and white adds whimsy and fun to room that works hard.
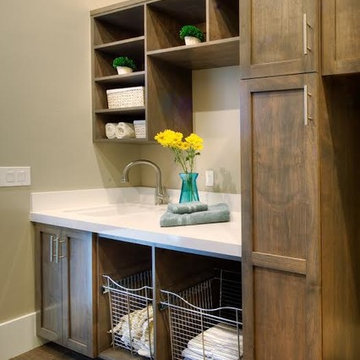
This transitional laundry room provide plenty of storage which include two pull out baskets, wall cabinets' shelves, and pull out tall cabinets. It is also provide a sink and counter space for folding.
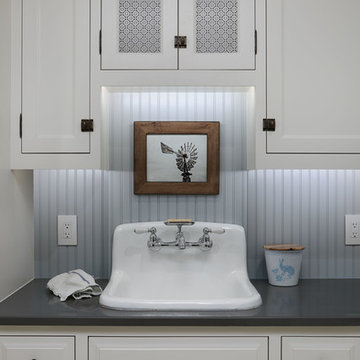
The laundry room just became a destination space! The cabinetry is a throw-back to a bygone era. It was wonderful then, and it is wonderful now.
Photo: Voelker Photo LLC
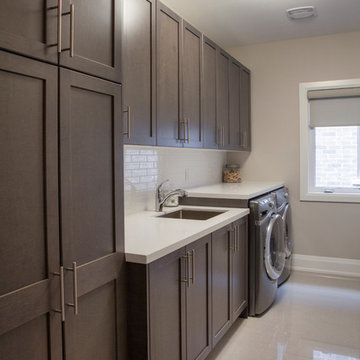
Design and built by Sarah & Cesare Molinaro of Nuteck Homes Ltd. Transitional laundry room with grey maple cabinetry and enclosed washer/dryer provide ample storage and counter space. Clean and functional.
Photo by Frank Baldassarra
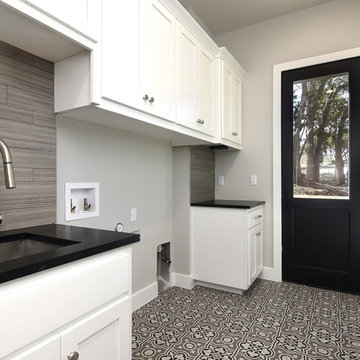
Contemporary laundry room with shaker cabinets, black solid surface countertops, under-mount stainless steel laundry sink and modern fixtures flows seamlessly into the outdoors via an 8' single paneled door with large glass insert. A unique porcelain tile pattern unifies and adds additional interest.
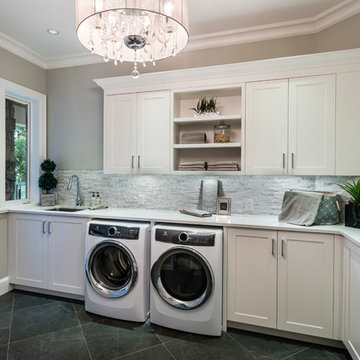
The “Rustic Classic” is a 17,000 square foot custom home built for a special client, a famous musician who wanted a home befitting a rockstar. This Langley, B.C. home has every detail you would want on a custom build.
For this home, every room was completed with the highest level of detail and craftsmanship; even though this residence was a huge undertaking, we didn’t take any shortcuts. From the marble counters to the tasteful use of stone walls, we selected each material carefully to create a luxurious, livable environment. The windows were sized and placed to allow for a bright interior, yet they also cultivate a sense of privacy and intimacy within the residence. Large doors and entryways, combined with high ceilings, create an abundance of space.
A home this size is meant to be shared, and has many features intended for visitors, such as an expansive games room with a full-scale bar, a home theatre, and a kitchen shaped to accommodate entertaining. In any of our homes, we can create both spaces intended for company and those intended to be just for the homeowners - we understand that each client has their own needs and priorities.
Our luxury builds combine tasteful elegance and attention to detail, and we are very proud of this remarkable home. Contact us if you would like to set up an appointment to build your next home! Whether you have an idea in mind or need inspiration, you’ll love the results.

The shiplap walls ties together the tricky architectural angles in the room. 2-level countertops, above the sink and the washer/dryer units provides plenty of folding surface. The ceramic tile pattern is a fun and practical alternative to cement tile.
Laundry Room Design Ideas with Shaker Cabinets and Solid Surface Benchtops
13
