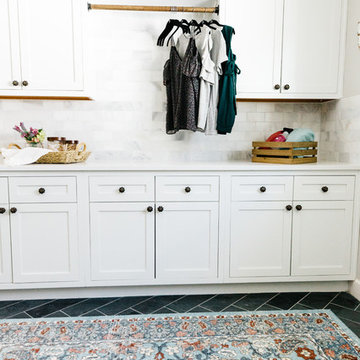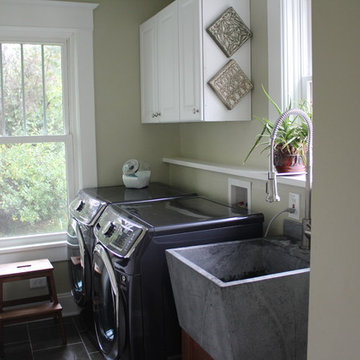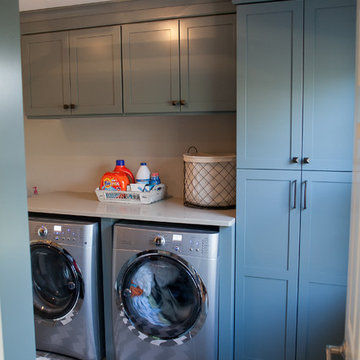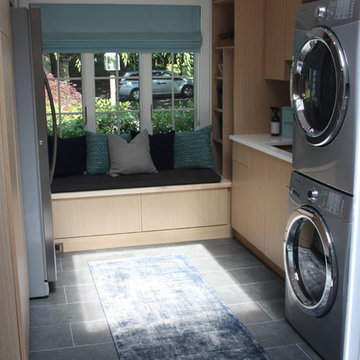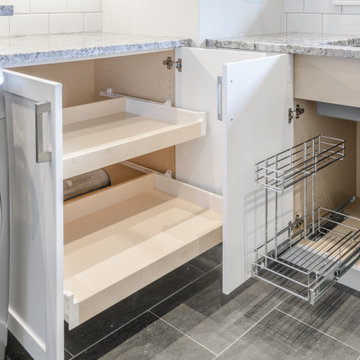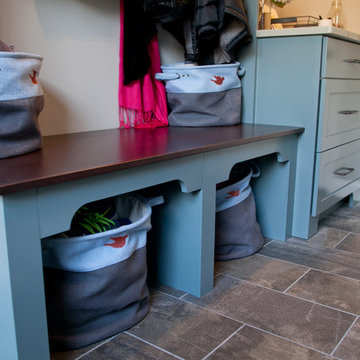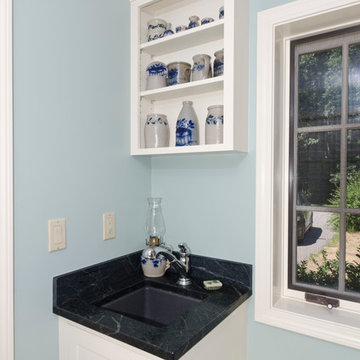Laundry Room Design Ideas with Slate Floors
Refine by:
Budget
Sort by:Popular Today
41 - 60 of 210 photos
Item 1 of 3

Laundry / Mud room off back entry with folding & work space. Simple door style blends with the older homes charm & molding details

Karen was an existing client of ours who was tired of the crowded and cluttered laundry/mudroom that did not work well for her young family. The washer and dryer were right in the line of traffic when you stepped in her back entry from the garage and there was a lack of a bench for changing shoes/boots.
Planning began… then along came a twist! A new puppy that will grow to become a fair sized dog would become part of the family. Could the design accommodate dog grooming and a daytime “kennel” for when the family is away?
Having two young boys, Karen wanted to have custom features that would make housekeeping easier so custom drawer drying racks and ironing board were included in the design. All slab-style cabinet and drawer fronts are sturdy and easy to clean and the family’s coats and necessities are hidden from view while close at hand.
The selected quartz countertops, slate flooring and honed marble wall tiles will provide a long life for this hard working space. The enameled cast iron sink which fits puppy to full-sized dog (given a boost) was outfitted with a faucet conducive to dog washing, as well as, general clean up. And the piece de resistance is the glass, Dutch pocket door which makes the family dog feel safe yet secure with a view into the rest of the house. Karen and her family enjoy the organized, tidy space and how it works for them.

Eudora Frameless Cabinetry in Alabaster. Decorative Hardware by Hardware Resources.
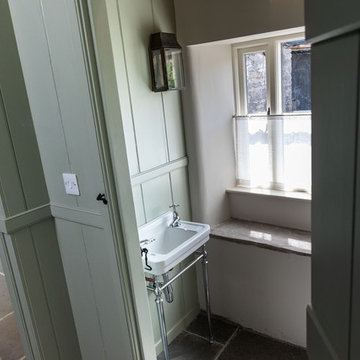
A lovingly restored Georgian farmhouse in the heart of the Lake District.
Our shared aim was to deliver an authentic restoration with high quality interiors, and ingrained sustainable design principles using renewable energy.
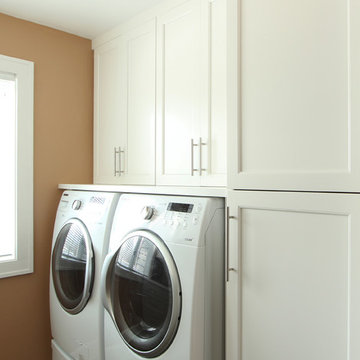
A wood countertop was added above this washer and dryer set that rests on pedestals. Extra deep wall cabinets hold laundry baskets above them and the tall cabinet has it's doors pinned together for multiple hanging rod storage.
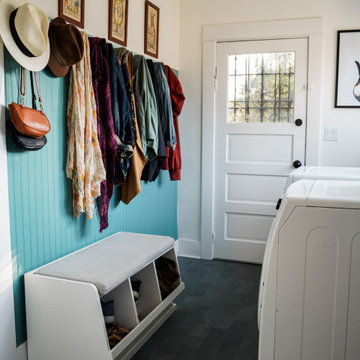
This mudroom was yellow and dingy with obviously laminate faux wood flooring. In addition to the structural shoring up we did on this 1913 property, we added Montauk blue slate flooring (reads somewhere between green, blue, and gray) as well as painted bead board and pegs in two custom colors from Farrow & Ball and Behr. Instantly turned the space from sterile to inviting.
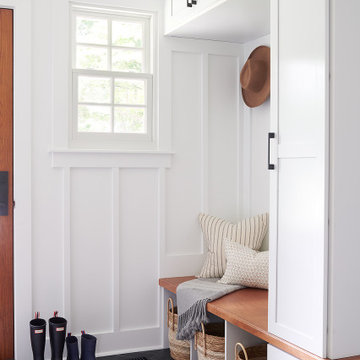
A bright and welcoming Mudroom with custom cabinetry, millwork, and herringbone slate floors paired with brass and black accents and a warm wood farmhouse door.

Centered between the two closets we added a large cabinet for boot and shoe storage. There is nothing worse then dragging snow through your house in the winters. You can use the bench seat to remove your boots and store them here.
Photography by Libbie Martin
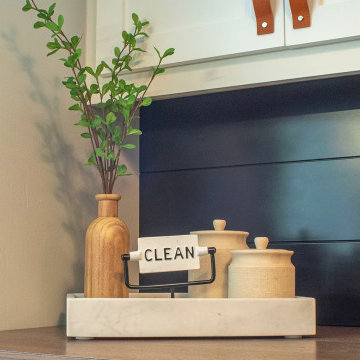
The finished project! The white built-in locker system with a floor to ceiling cabinet for added storage. Black herringbone slate floor, and wood countertop for easy folding. And peep those leather pulls!
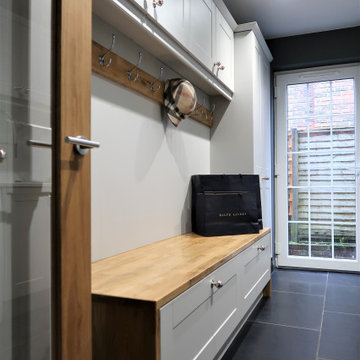
Utility - Boot room featuring a slate floor and composite countertop
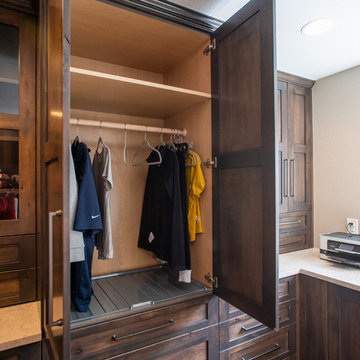
This cabinet was specifically designed for the homeowners delicate - non dry-able items. We added a closet rod, and drip tray so wet items can be hung to dry without damaging the cabinet surface.
Photography by Libbie Martin
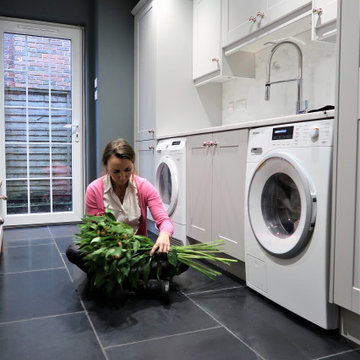
Utility - Boot room featuring a slate floor and composite countertop

The unique layout of this laundry room required cabinets of varying depths to maximize storage. Shallow depth cabinets were used around a bump out. Drawer storage was added on one side and tall storage was added on the other. Laminate countertops were used on the left side and a matching wood countertop was used above the side by side washer and dryer. Slate tile was used on the floor and green glass subway tile was used on the backsplash.
Laundry Room Design Ideas with Slate Floors
3
