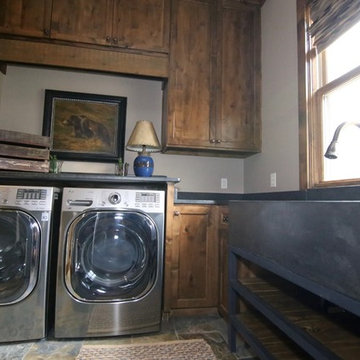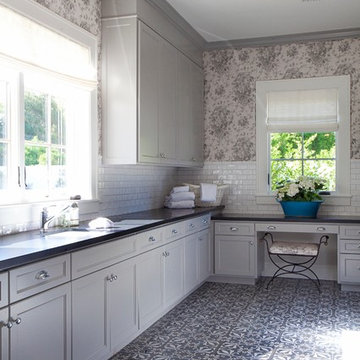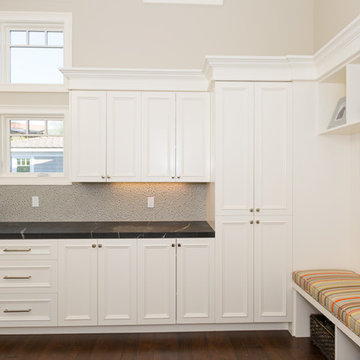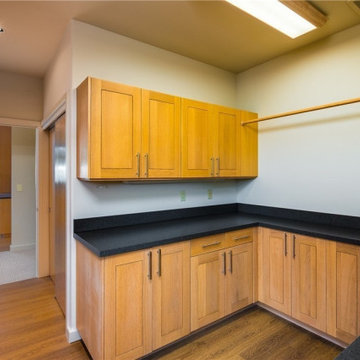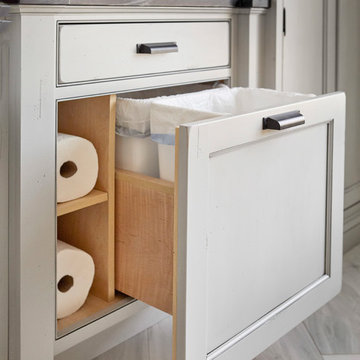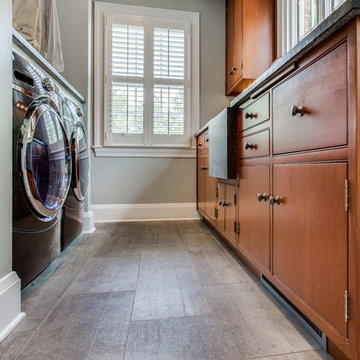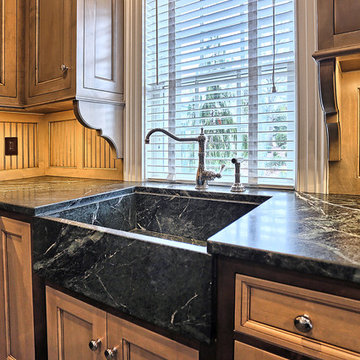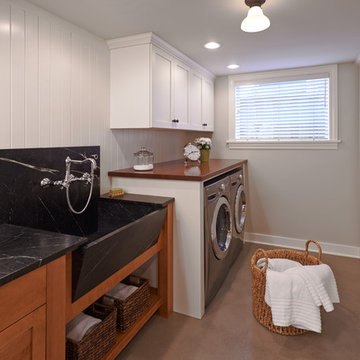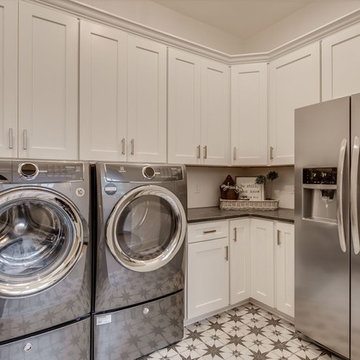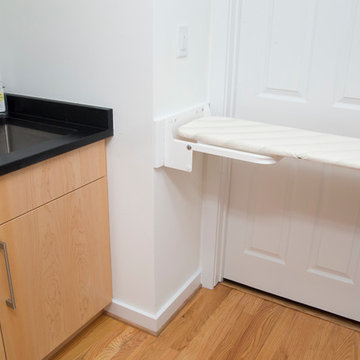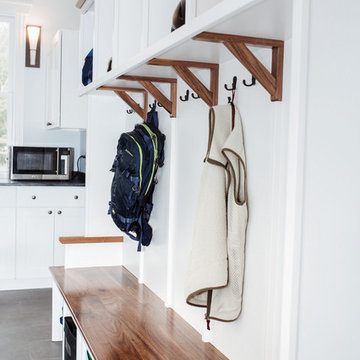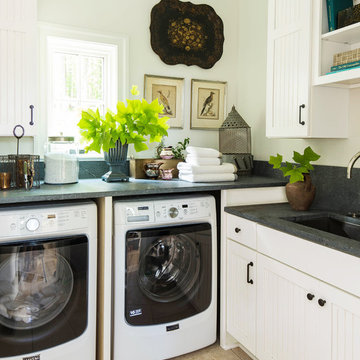Laundry Room Design Ideas with Soapstone Benchtops and a Side-by-side Washer and Dryer
Refine by:
Budget
Sort by:Popular Today
61 - 80 of 164 photos
Item 1 of 3

True to the home's form, everything in the laundry room is oriented to take advantage of the view outdoors. The reclaimed brick floors seen in the pantry and soapstone countertops from the kitchen are repeated here alongside workhorse features like an apron-front sink, individual pullout baskets for each persons laundry, and plenty of hanging, drying, and storage space. A custom-built table on casters can be used for folding clothes and also rolled out to the adjoining porch when entertaining. A vertical shiplap accent wall and café curtains bring flair to the workspace.
................................................................................................................................................................................................................
.......................................................................................................
Design Resources:
CONTRACTOR Parkinson Building Group INTERIOR DESIGN Mona Thompson , Providence Design ACCESSORIES, BEDDING, FURNITURE, LIGHTING, MIRRORS AND WALLPAPER Providence Design APPLIANCES Metro Appliances & More ART Providence Design and Tanya Sweetin CABINETRY Duke Custom Cabinetry COUNTERTOPS Triton Stone Group OUTDOOR FURNISHINGS Antique Brick PAINT Benjamin Moore and Sherwin Williams PAINTING (DECORATIVE) Phinality Design RUGS Hadidi Rug Gallery and ProSource of Little Rock TILE ProSource of Little Rock WINDOWS Lumber One Home Center WINDOW COVERINGS Mountjoy’s Custom Draperies PHOTOGRAPHY Rett Peek
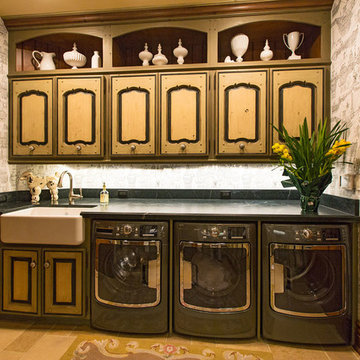
Laundry room with soapstone countertops, custom cabinetry and line drawing wallpaper.
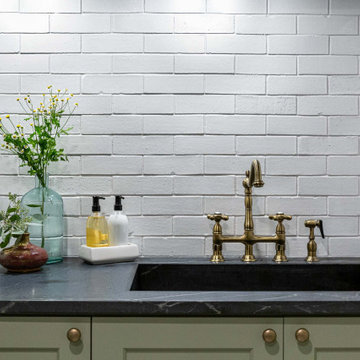
Check out the laundry details as well. The beloved house cats claimed the entire corner of cabinetry for the ultimate maze (and clever litter box concealment).
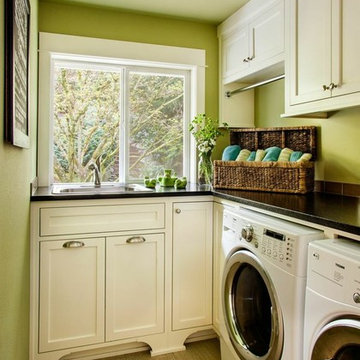
Brock Design Group cleaned up the previously cluttered and outdated laundry room by designing custom height cabinetry for storage and functionality. The bright, fun wall color contrasts the clean white cabinetry.
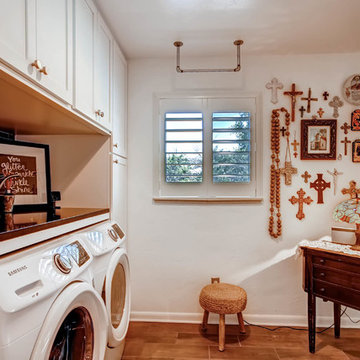
We added cabinets to this otherwise vacant laundry room which gives the homeowners more storage for laundry supplies and household items.
A rod constructed of pipe was hung from the ceiling to allow for hanging clothes straight from the washer or dryer
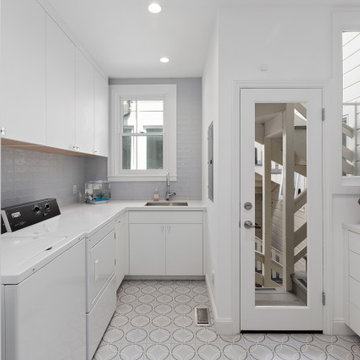
This combined laundry room and mudroom is fresh and clean in white paint and pale blue subway tiled backsplash. Drawers and cabinets hold cleaning supplies. Ceramic floor tiles in circular patterns are fun and easy to keep clean. Side-by-side white appliances sit happily next to an undermount sink with gooseneck faucet.
Laundry Room Design Ideas with Soapstone Benchtops and a Side-by-side Washer and Dryer
4
