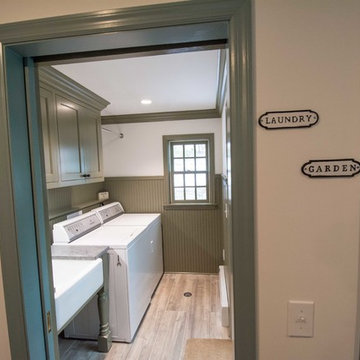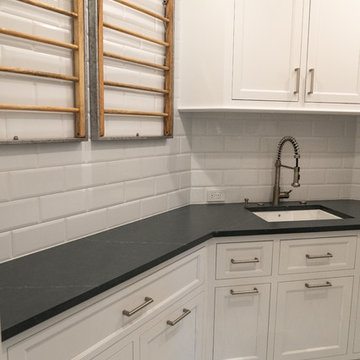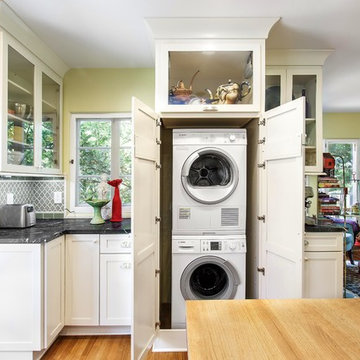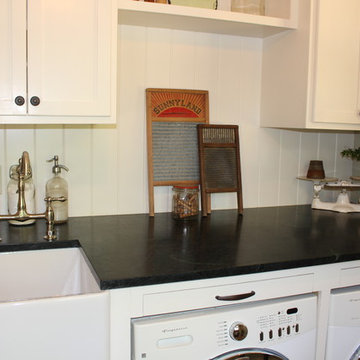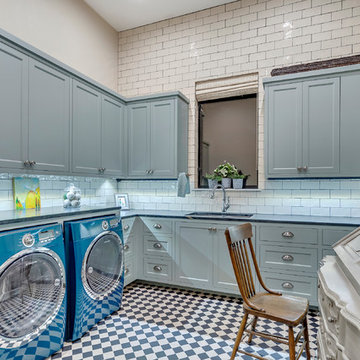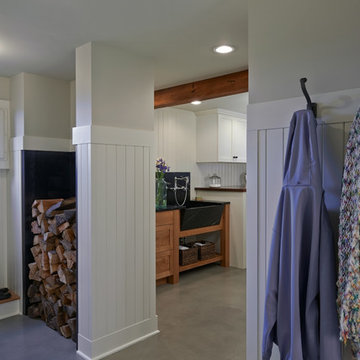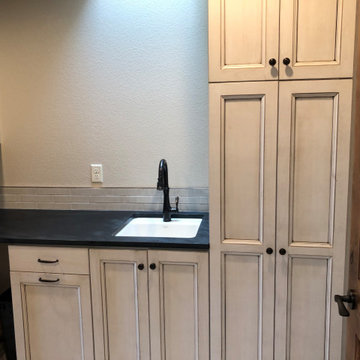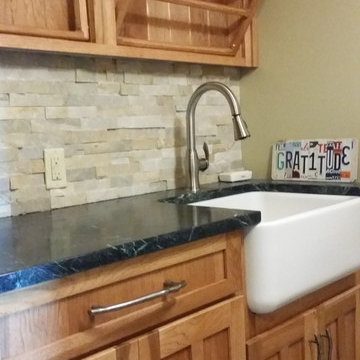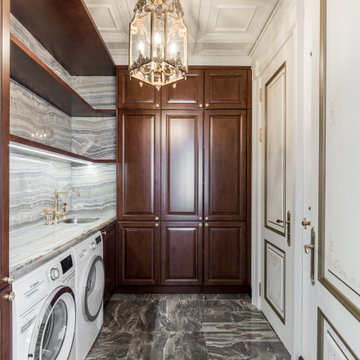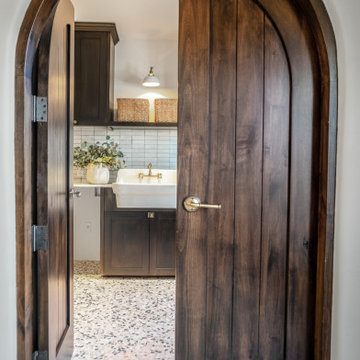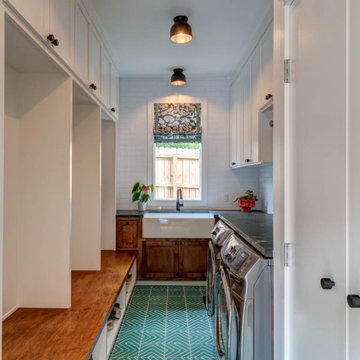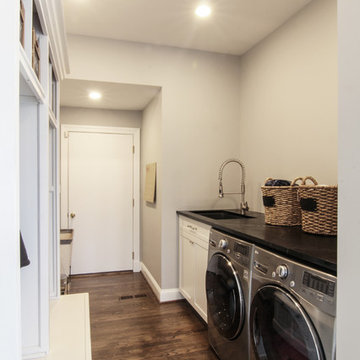Laundry Room Design Ideas with Soapstone Benchtops and Onyx Benchtops
Refine by:
Budget
Sort by:Popular Today
161 - 180 of 301 photos
Item 1 of 3
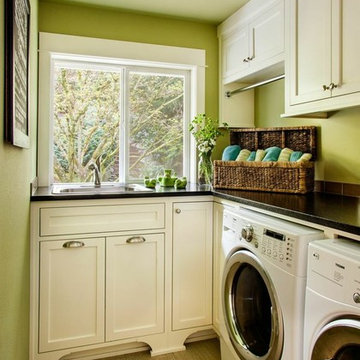
Brock Design Group cleaned up the previously cluttered and outdated laundry room by designing custom height cabinetry for storage and functionality. The bright, fun wall color contrasts the clean white cabinetry.
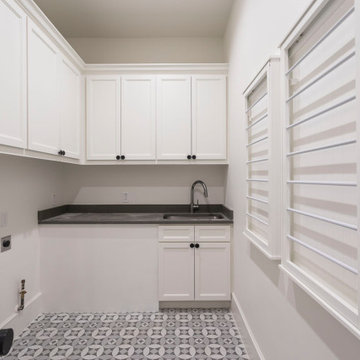
This is a gorgeous new two story custom home with a master suite, a mini master suite, 2 additional bedrooms, a gameroom, study, and wine lounge!

The laundry room at the top of the stair has been home to drying racks as well as a small computer work station. There is plenty of room for additional storage, and the large square window allows plenty of light.

This 1790 farmhouse had received an addition to the historic ell in the 1970s, with a more recent renovation encompassing the kitchen and adding a small mudroom & laundry room in the ’90s. Unfortunately, as happens all too often, it had been done in a way that was architecturally inappropriate style of the home.
We worked within the available footprint to create “layers of implied time,” reinstating stylistic integrity and un-muddling the mistakes of more recent renovations.
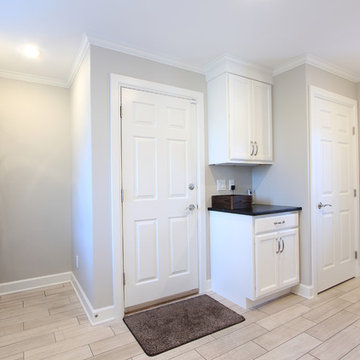
A stacked washer and dryer were placed in a corner, next to an undermount sink. A drop zone was added near the door into the garage. A coat closet was kept near the back doors. Tile floors were chosen for their easy maintenance. Grey paint was used on the walls. Flat paneled white cabinets were used to keep the space bright and airy.
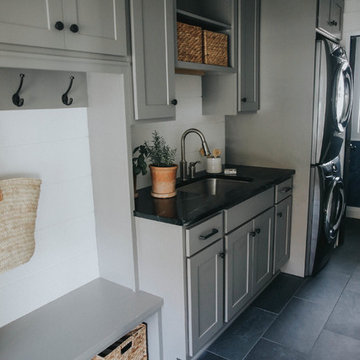
Quarry Road +
QUARRY ROAD
We transformed this 1980’s Colonial eyesore into a beautiful, light-filled home that's completely family friendly. Opening up the floor plan eased traffic flow and replacing dated details with timeless furnishings and finishes created a clean, classic, modern take on 'farmhouse' style. All cabinetry, fireplace and beam details were designed and handcrafted by Teaselwood Design.
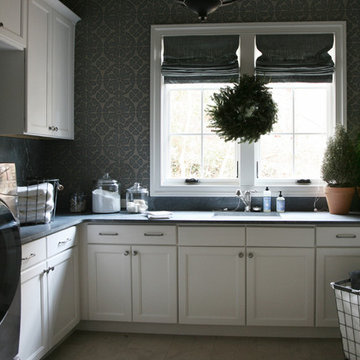
Mineral Black Soapstone Main Level Laundry Countertops by Atlanta Kitchen
Photos by Galina Coada and Barbara Brown
Laundry Room Design Ideas with Soapstone Benchtops and Onyx Benchtops
9
