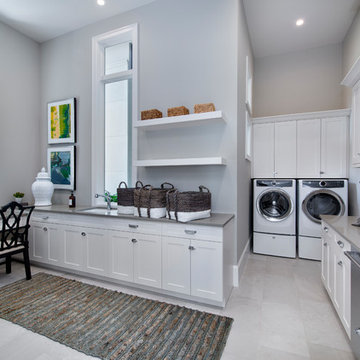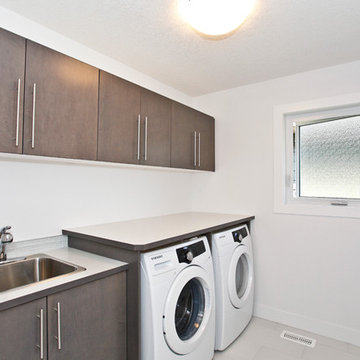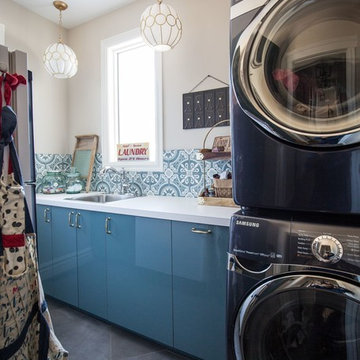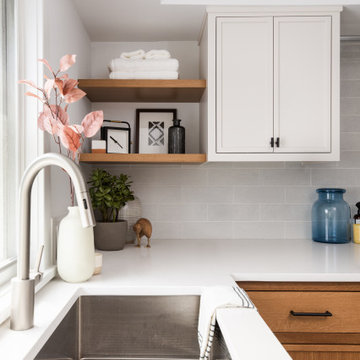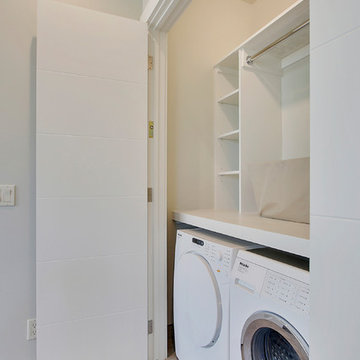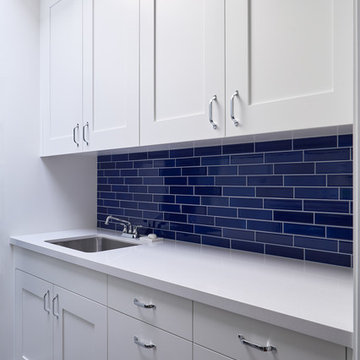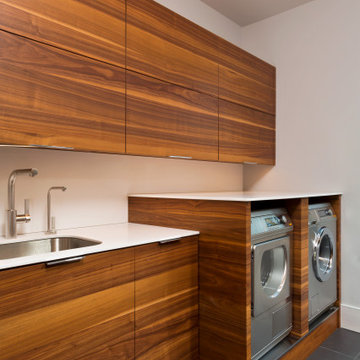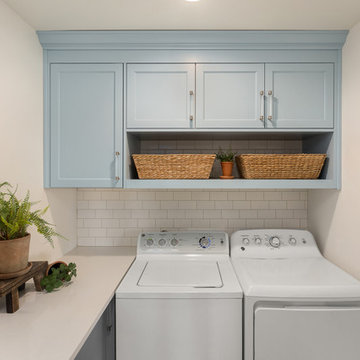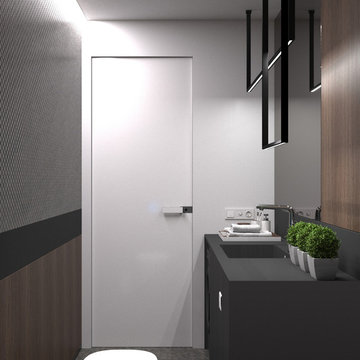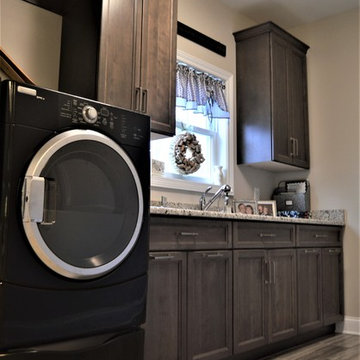Laundry Room Design Ideas with Solid Surface Benchtops and Grey Floor
Refine by:
Budget
Sort by:Popular Today
21 - 40 of 309 photos
Item 1 of 3

Home is where the heart is for this family and not surprisingly, a much needed mudroom entrance for their teenage boys and a soothing master suite to escape from everyday life are at the heart of this home renovation. With some small interior modifications and a 6′ x 20′ addition, MainStreet Design Build was able to create the perfect space this family had been hoping for.
In the original layout, the side entry of the home converged directly on the laundry room, which opened up into the family room. This unappealing room configuration created a difficult traffic pattern across carpeted flooring to the rest of the home. Additionally, the garage entry came in from a separate entrance near the powder room and basement, which also lead directly into the family room.
With the new addition, all traffic was directed through the new mudroom, providing both locker and closet storage for outerwear before entering the family room. In the newly remodeled family room space, MainStreet Design Build removed the old side entry door wall and made a game area with French sliding doors that opens directly into the backyard patio. On the second floor, the addition made it possible to expand and re-design the master bath and bedroom. The new bedroom now has an entry foyer and large living space, complete with crown molding and a very large private bath. The new luxurious master bath invites room for two at the elongated custom inset furniture vanity, a freestanding tub surrounded by built-in’s and a separate toilet/steam shower room.
Kate Benjamin Photography

These minimalist custom cabinets keep the modern theme rolling throughout the home and into the laundry room.
Built by custom home builders TailorCraft Builders in Annapolis, MD.
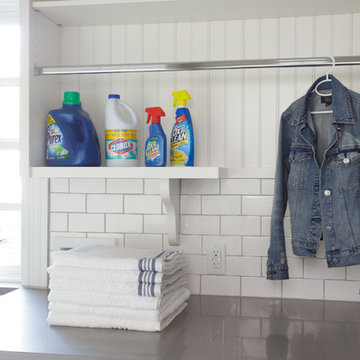
Beaded panel and subway tile installed in laundry area
Dervin Witmer, www.witmerphotography.com
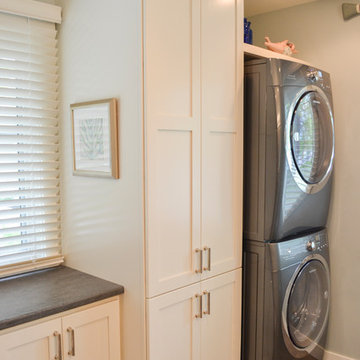
Bringing the same elements from the kitchen and living room into this bathroom/laundry combination unifies this home by giving it a consistent theme.
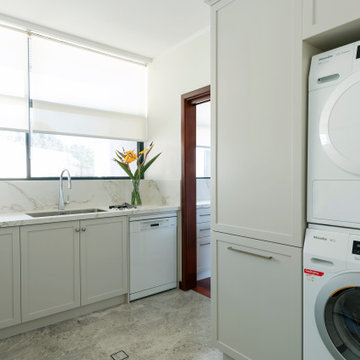
The old laundry was repurposed to become a laundry and scullery space. New laundry Miele appliances were stacked for space saving and thoughtful cabinetry with plenty of storage introduced. Wall painted in Dulux Whisper White. Floortiles from Bernini Stone Salvador Grey Honed 300 x 600; Franke Kubux KBX 110-700F Stainless Steel Sink; Franke Pull out Tap; Dekton Zenith Benchtop/Splashback; Lo & Co Aver Pull Handles.
Laundry Room Design Ideas with Solid Surface Benchtops and Grey Floor
2
