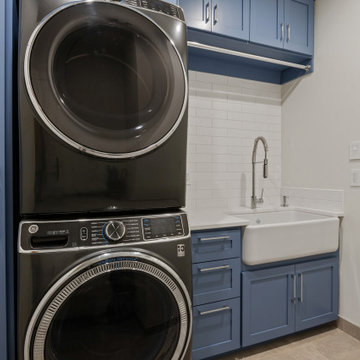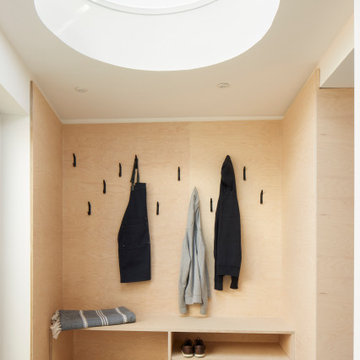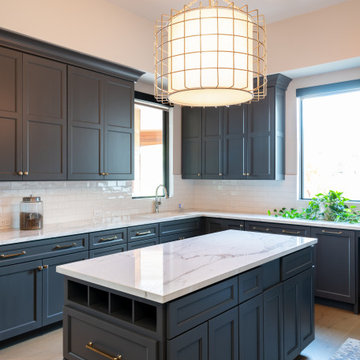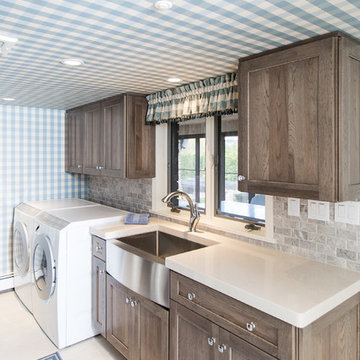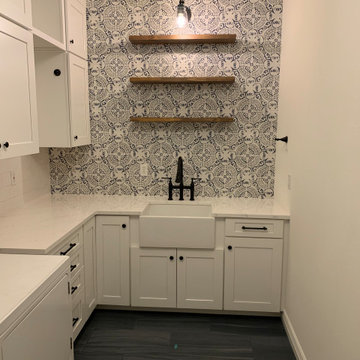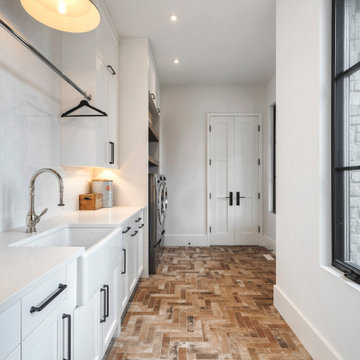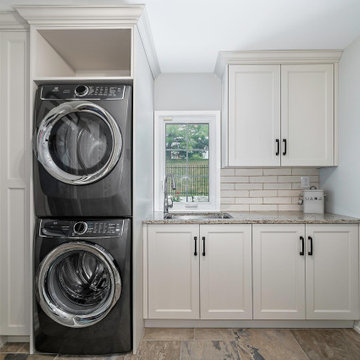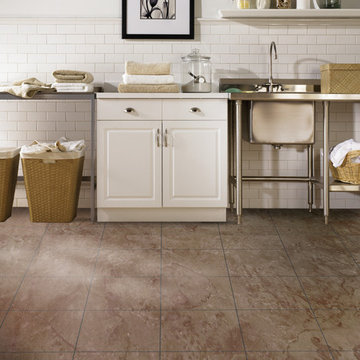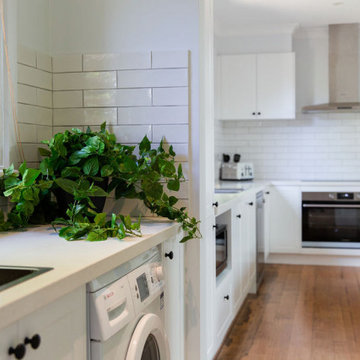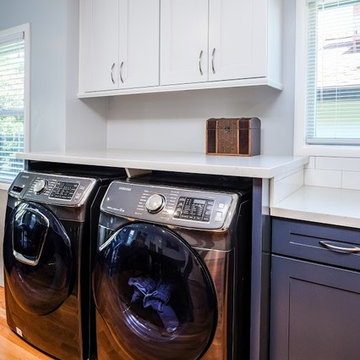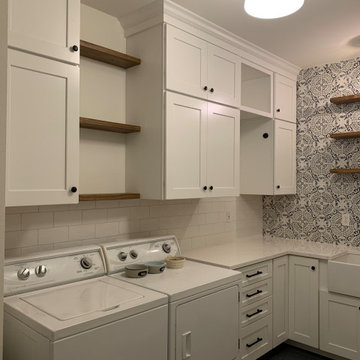Laundry Room Design Ideas with Solid Surface Benchtops and Subway Tile Splashback
Refine by:
Budget
Sort by:Popular Today
1 - 20 of 34 photos
Item 1 of 3

Easy access to outside clothesline in this laundry room. Storage above and below and drying rack for those wet rainy days.

This compact dual purpose laundry mudroom is the point of entry for a busy family of four.
One side provides laundry facilities including a deep laundry sink, dry rack, a folding surface and storage. The other side of the room has the home's electrical panel and a boot bench complete with shoe cubbies, hooks and a bench.
The flooring is rubber.

Multi purpose room with loads of storage for pantry items, laundry and mudroom to dump those dirty shoes at the end of the day.
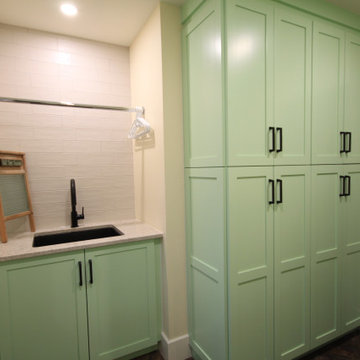
New home Construction. We helped this client with the space planning and millwork designs in the home
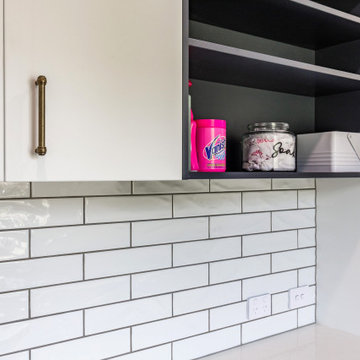
With new laundry cabinetry to match the kitchen this space is now not only functional, but also very nice to look at.
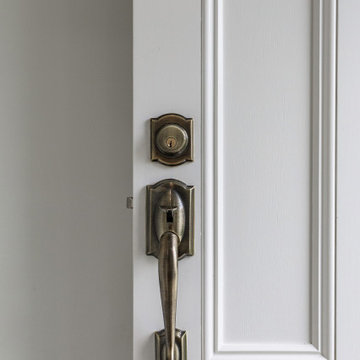
This traditional look door hardware is functional and works perfectly with the bronze theme.
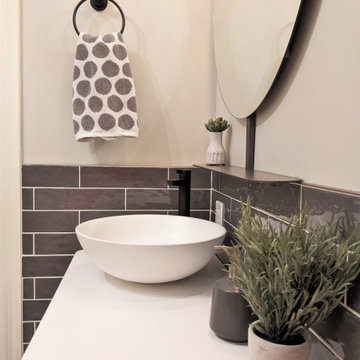
The clients wanted to add a powder room to the main floor. We suggested integrating it in a pre-existing laundry room that was disorganized with a lot of wasted space. We designed the new space with chic bifold doors to close of the washer-dryer, optimised the storage to organise it, and added a gorgeous wall-mounted vanity and toilet. The grey subway tile is a classic choice and yet the whole space feels fresh, modern and on trend. This is now a cute multifunctional space. It is welcoming and very organized!
Materials used:
A modern wall-mounted white matte lacquer vanity, matte solid-surface counter, porcelain vessel sink, round black iron mirror with shelf, solid-core bi-fold doors that hide away the washer-dryer, 12 x 24 Grey porcelain floor tile, 3 x 8 artisanal charcoal grey subway wall tile, white tile grout, black Riobel plumbing and accessories, Industrial-style ceiling light and wall sconce, Sherwin Williams paint
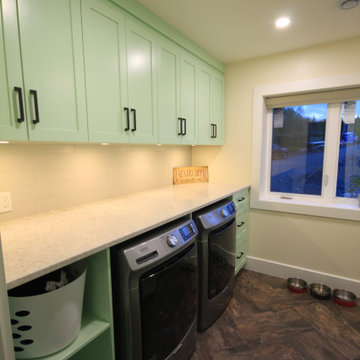
New home Construction. We helped this client with the space planning and millwork designs in the home
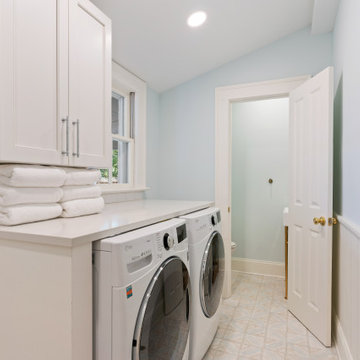
We converted what used to be a kitchen for one of the apartments into a small laundry room and powder room. This serves as the connecting space between the outdoor living space and the den.
Laundry Room Design Ideas with Solid Surface Benchtops and Subway Tile Splashback
1
