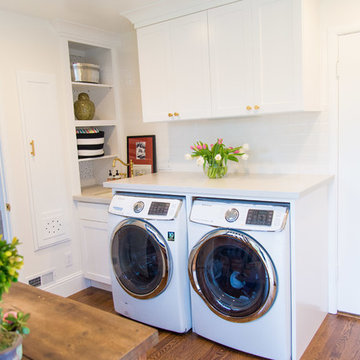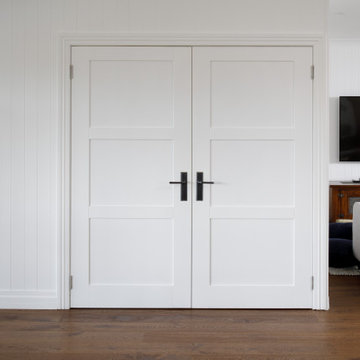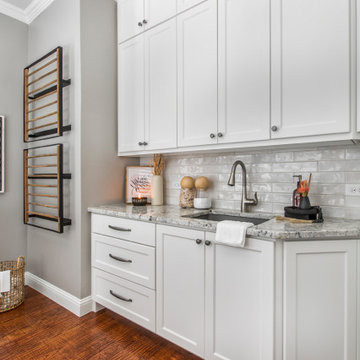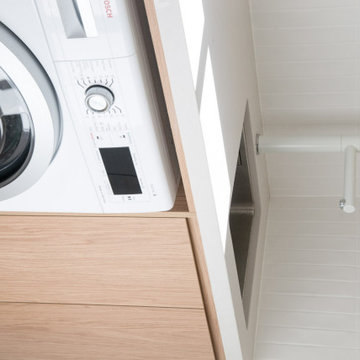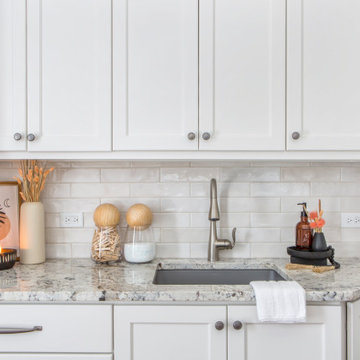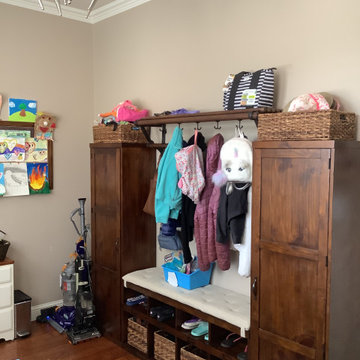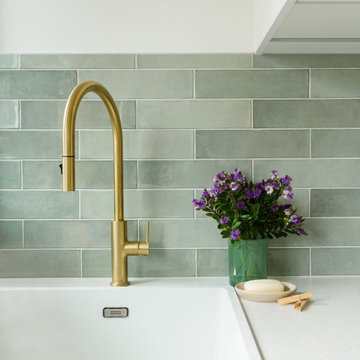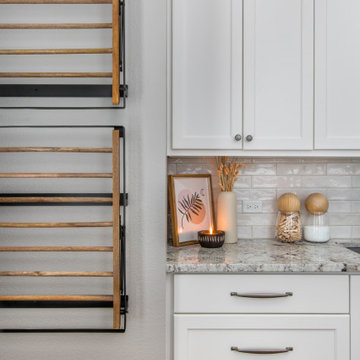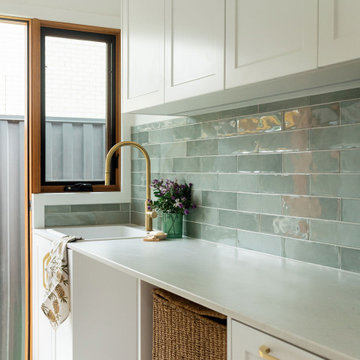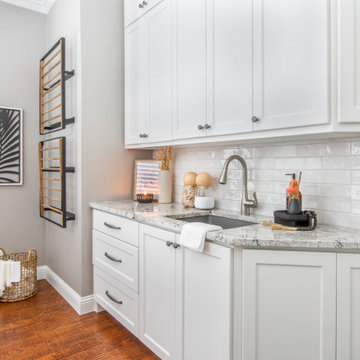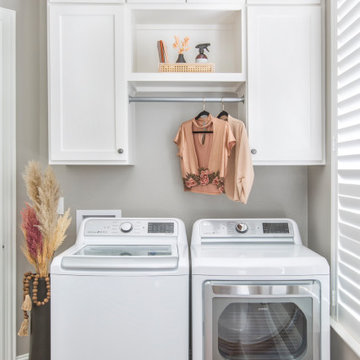Laundry Room Design Ideas with Subway Tile Splashback and Brown Floor
Refine by:
Budget
Sort by:Popular Today
101 - 119 of 119 photos
Item 1 of 3
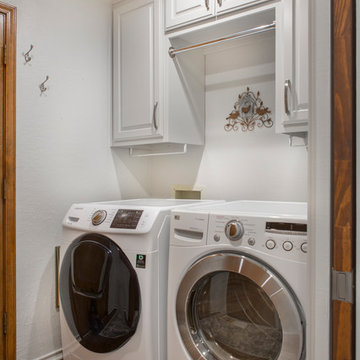
Just like in the kitchen, the low-hanging soffit was removed, allowing us to increase the height of the upper cabinets. A convenient drying rack was added, along with some towel hooks on the walls. The vinyl floors from the kitchen provide consistency within the design and the recessed LED can lights make for a much brighter workspace. What a beautifully updated laundry room!
Final photos by Impressia.net
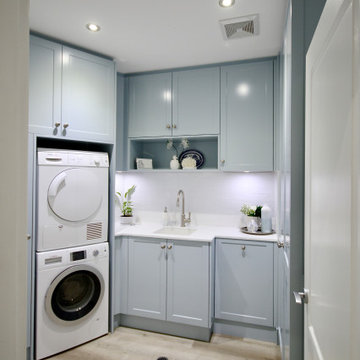
HAMPTON IN THE HILLS
- Shaker profile satin polyurethane doors in a feature 'pale blue'
- 20mm Caesarstone 'Snow' benchtop
- White subway tile splashback
- Brushed nickel knobs
- Recessed round LED's
- Enclosed clothes hamper
- Open polyurethane box
- Blum hardware
Sheree Bounassif, kitchens by Emanuel
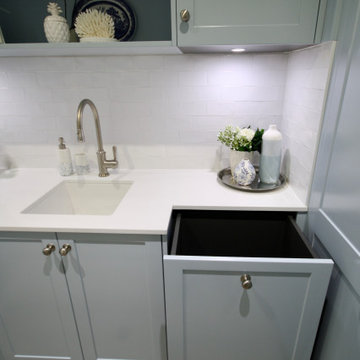
HAMPTON IN THE HILLS
- Shaker profile satin polyurethane doors in a feature 'pale blue'
- 20mm Caesarstone 'Snow' benchtop
- White subway tile splashback
- Brushed nickel knobs
- Recessed round LED's
- Enclosed clothes hamper
- Open polyurethane box
- Blum hardware
Sheree Bounassif, kitchens by Emanuel
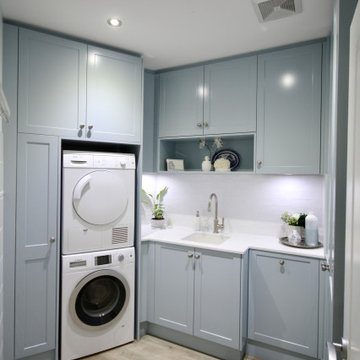
HAMPTON IN THE HILLS
- Shaker profile satin polyurethane doors in a feature 'pale blue'
- 20mm Caesarstone 'Snow' benchtop
- White subway tile splashback
- Brushed nickel knobs
- Recessed round LED's
- Enclosed clothes hamper
- Open polyurethane box
- Blum hardware
Sheree Bounassif, kitchens by Emanuel
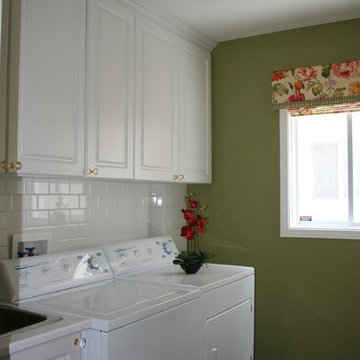
This laundry room got a total makeover, starting with new ceiling height cupboards, white subway tiles behind the washer and dryer for easy cleaning. In addition changed out the existing vinyl flooring to hardwood to match the existing hardwood already on the main floor. New lighting, art work, sink and custom window treatment complete this room.
Photo taken by: Personal Touch Interiors
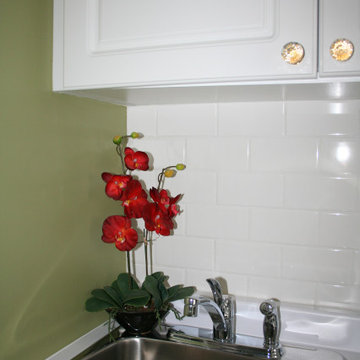
This laundry room got a total makeover, starting with new ceiling height cupboards, white subway tiles behind the washer and dryer for easy cleaning. In addition changed out the existing vinyl flooring to hardwood to match the existing hardwood already on the main floor. New lighting, art work, sink and custom window treatment complete this room.
Photo taken by: Personal Touch Interiors
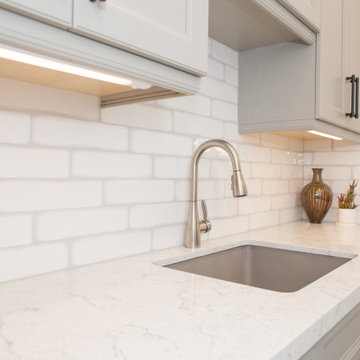
Design Craft Cabinetry, Madison door style, reversed raised panel, Harbor Mist Shear stain finish in the laundry room. Craft Style subway tile with light grey grout.
Under Cabinet Lighting
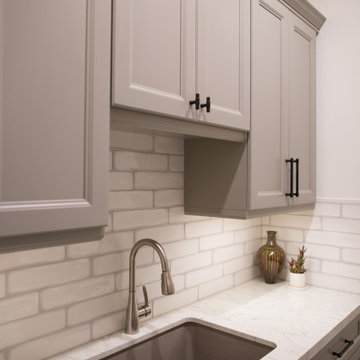
Design Craft Cabinetry, Madison door style, reversed raised panel, Harbor Mist Shear stain finish in the laundry room. Craft Style subway tile with light grey grout.
Laundry Room Design Ideas with Subway Tile Splashback and Brown Floor
6
